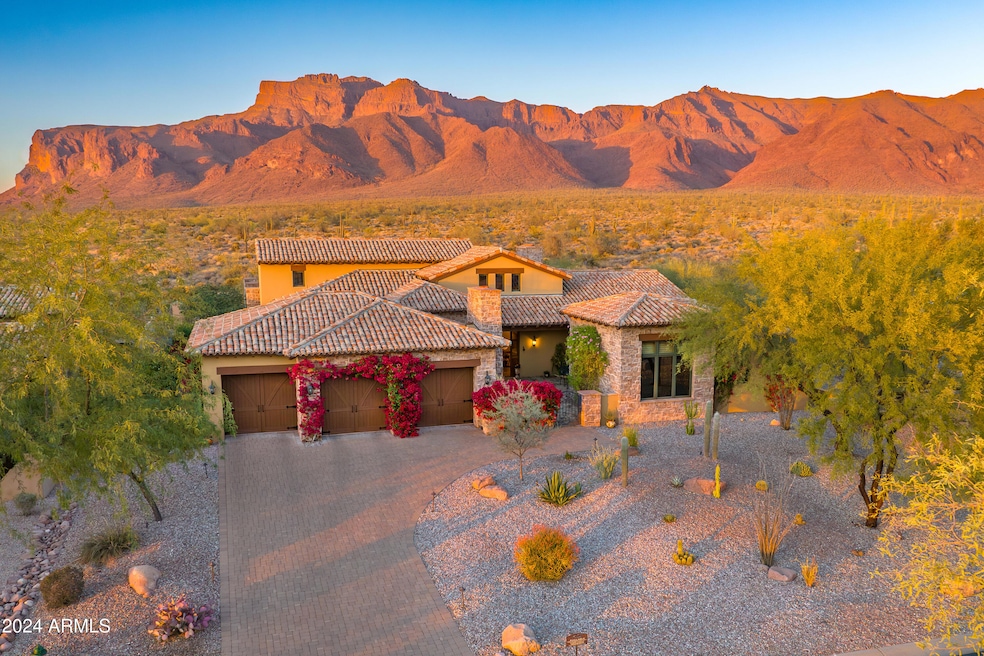
8330 E Sunset View Dr Gold Canyon, AZ 85118
Highlights
- Concierge
- Fitness Center
- Gated with Attendant
- Golf Course Community
- Transportation Service
- Heated Spa
About This Home
As of March 2025CUSTOM HOME IN SUPERSTITION MOUNTAIN. HIGH EFFICIENCY GREEN BLOCK CONSTRUCTION. Three bedrooms, 3 1/2 baths, office with built-in desk and bookcases and an upstairs bonus game room. Upstairs roof deck with PANORAMIC VIEWS OF SUPERSTITION MOUNTAIN, SUNSETS AND CITY LIGHT VIEWS! Laundry room conveniently located off the primary bedroom. Travertine flooring in the main living area. Hard wood floors in the primary bedroom and carpet in guest rooms. Cozy front patio with fireplace. Covered back patio with built-in BBQ, dining and sitting areas, and heated pool and spa. Full home filtration system. TWO JACK NICKLAUS GOLF COURSES! NOT A GOLFER? ENJOY PICKLE BALL, TENNIS, BOCCE, HIKING AND MANY OTHER AMENITIES. YOU WILL LOVE IT HERE! Club Amenities under a separate agreement. Buyer and/or buyer's agent to verify all pertinent information including square footage.
Home Details
Home Type
- Single Family
Est. Annual Taxes
- $8,834
Year Built
- Built in 2007
Lot Details
- 0.39 Acre Lot
- Private Streets
- Desert faces the front and back of the property
- Wrought Iron Fence
- Front and Back Yard Sprinklers
- Sprinklers on Timer
- Private Yard
HOA Fees
- $330 Monthly HOA Fees
Parking
- 3 Car Garage
Home Design
- Tile Roof
- Block Exterior
- Stone Exterior Construction
- Stucco
Interior Spaces
- 4,084 Sq Ft Home
- 1-Story Property
- Ceiling height of 9 feet or more
- Ceiling Fan
- Low Emissivity Windows
- Living Room with Fireplace
- Mountain Views
Kitchen
- Eat-In Kitchen
- Breakfast Bar
- Gas Cooktop
- Kitchen Island
Flooring
- Wood
- Carpet
- Tile
Bedrooms and Bathrooms
- 3 Bedrooms
- Primary Bathroom is a Full Bathroom
- 3.5 Bathrooms
- Dual Vanity Sinks in Primary Bathroom
- Hydromassage or Jetted Bathtub
- Bathtub With Separate Shower Stall
Pool
- Heated Spa
- Heated Pool
- Fence Around Pool
Outdoor Features
- Built-In Barbecue
Schools
- Peralta Trail Elementary School
- Cactus Canyon Junior High
- Apache Junction High School
Utilities
- Cooling System Updated in 2021
- Cooling Available
- Heating System Uses Natural Gas
- Plumbing System Updated in 2023
- High Speed Internet
Listing and Financial Details
- Tax Lot 17
- Assessor Parcel Number 107-18-017
Community Details
Overview
- Association fees include ground maintenance, street maintenance, trash
- Capital Consultants Association, Phone Number (480) 983-6773
- Built by Sonoran Concepts
- Superstition Mountain Subdivision
Amenities
- Concierge
- Transportation Service
- Clubhouse
- Recreation Room
Recreation
- Golf Course Community
- Tennis Courts
- Fitness Center
- Heated Community Pool
- Community Spa
- Bike Trail
Security
- Gated with Attendant
Map
Home Values in the Area
Average Home Value in this Area
Property History
| Date | Event | Price | Change | Sq Ft Price |
|---|---|---|---|---|
| 03/14/2025 03/14/25 | Sold | $1,625,000 | -4.4% | $398 / Sq Ft |
| 01/31/2025 01/31/25 | Pending | -- | -- | -- |
| 01/02/2025 01/02/25 | For Sale | $1,699,000 | -- | $416 / Sq Ft |
Tax History
| Year | Tax Paid | Tax Assessment Tax Assessment Total Assessment is a certain percentage of the fair market value that is determined by local assessors to be the total taxable value of land and additions on the property. | Land | Improvement |
|---|---|---|---|---|
| 2025 | $8,834 | $113,338 | -- | -- |
| 2024 | $8,309 | $96,827 | -- | -- |
| 2023 | $8,690 | $77,602 | $0 | $0 |
| 2022 | $8,309 | $66,389 | $8,563 | $57,826 |
| 2021 | $8,470 | $64,668 | $0 | $0 |
| 2020 | $8,237 | $67,091 | $0 | $0 |
| 2019 | $8,056 | $68,655 | $0 | $0 |
| 2018 | $7,860 | $69,865 | $0 | $0 |
| 2017 | $7,801 | $74,000 | $0 | $0 |
| 2016 | $7,643 | $68,948 | $4,676 | $64,272 |
| 2014 | $7,202 | $43,554 | $5,081 | $38,474 |
Mortgage History
| Date | Status | Loan Amount | Loan Type |
|---|---|---|---|
| Open | $1,000,000 | New Conventional | |
| Previous Owner | $110,000 | Adjustable Rate Mortgage/ARM | |
| Previous Owner | $650,000 | Unknown | |
| Previous Owner | $280,000 | Seller Take Back |
Deed History
| Date | Type | Sale Price | Title Company |
|---|---|---|---|
| Warranty Deed | $1,625,000 | First American Title Insurance | |
| Interfamily Deed Transfer | -- | Servicelink | |
| Interfamily Deed Transfer | -- | None Available | |
| Special Warranty Deed | $350,000 | First American Title |
Similar Homes in Gold Canyon, AZ
Source: Arizona Regional Multiple Listing Service (ARMLS)
MLS Number: 6795240
APN: 107-18-017
- 8364 E Sunset View Dr Unit 18
- 8260 E Sunset View Dr
- 8323 E Sunset View Dr Unit 36
- 8301 E Sunset View Dr Unit 37
- 2612 S Sunset Village Dr Unit 34
- 2671 S Moonlight Dr
- TBD Tbd --
- 2744 S First Water Ln
- 8057 E Greythorn Dr
- 7867 E Usery Pass Trail Unit 17
- 0000 Cloudview --
- 3086 S First Water Ln
- 3105 S Amble Pass
- 3129 S Honeysuckle Ct
- 3171 S Hawthorn Ct
- 3190 S Jacaranda Ct
- 3219 S Silverberry Ct
- 3172 S Mulberry Ct
- 8286 E Club Village Dr
- 7508 E Usery Pass Trail Unit 12






