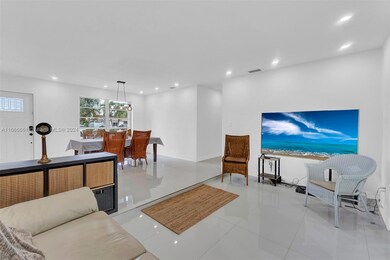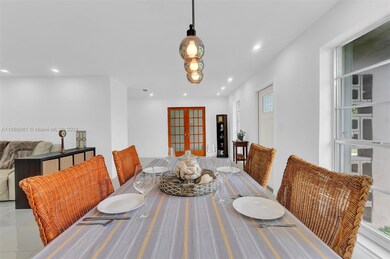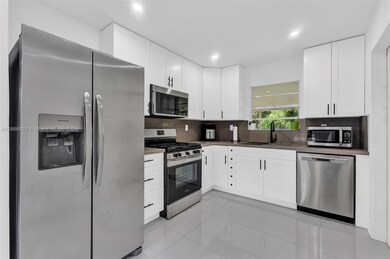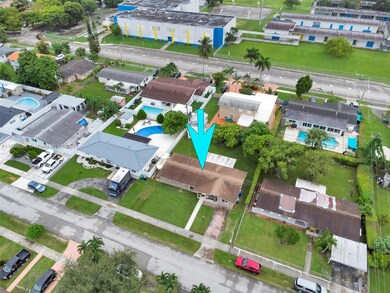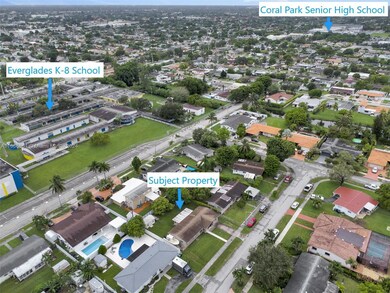
Highlights
- Room in yard for a pool
- Den
- Porch
- No HOA
- Complete Accordion Shutters
- Patio
About This Home
As of October 2024Major NEW 2024 remodeling includes: kitchen cabinets, quartz counters & backsplash, appliances, tile floors, R40 insulation, ceilings, recessed lighting, baseboards, replastered walls, closet doors, interior paint & dining room chandelier. Three bedrooms + 4th flex-den room with French doors. Additional features: new 2022 bathroom totally redone, new 2022 central A/C, new 2015 roof, roofed 25x12 patio, accordion shutters, paver driveway and side yard concrete slab for boat or RV. Correct adjusted square footage of 1530 has been verified per appraiser & attached.
Home Details
Home Type
- Single Family
Est. Annual Taxes
- $2,802
Year Built
- Built in 1960
Lot Details
- 7,980 Sq Ft Lot
- Lot Dimensions are 73x105
- North Facing Home
- Property is zoned 0100
Home Design
- Shingle Roof
- Concrete Block And Stucco Construction
Interior Spaces
- 1,460 Sq Ft Home
- 1-Story Property
- Single Hung Metal Windows
- French Doors
- Family Room
- Combination Dining and Living Room
- Den
- Tile Flooring
Kitchen
- Gas Range
- Microwave
- Dishwasher
Bedrooms and Bathrooms
- 3 Bedrooms
- 2 Full Bathrooms
- Shower Only
Laundry
- Laundry in Utility Room
- Dryer
- Washer
Home Security
- Complete Accordion Shutters
- High Impact Door
Parking
- Driveway
- Open Parking
Outdoor Features
- Room in yard for a pool
- Patio
- Shed
- Porch
Utilities
- Central Heating and Cooling System
- Gas Water Heater
Community Details
- No Home Owners Association
- Fontainebleau Gardens 1St Subdivision
Listing and Financial Details
- Assessor Parcel Number 30-40-10-022-0640
Map
Home Values in the Area
Average Home Value in this Area
Property History
| Date | Event | Price | Change | Sq Ft Price |
|---|---|---|---|---|
| 10/28/2024 10/28/24 | Sold | $692,500 | -0.4% | $474 / Sq Ft |
| 10/08/2024 10/08/24 | Pending | -- | -- | -- |
| 09/27/2024 09/27/24 | For Sale | $695,000 | -- | $476 / Sq Ft |
Tax History
| Year | Tax Paid | Tax Assessment Tax Assessment Total Assessment is a certain percentage of the fair market value that is determined by local assessors to be the total taxable value of land and additions on the property. | Land | Improvement |
|---|---|---|---|---|
| 2024 | $2,802 | $175,141 | -- | -- |
| 2023 | $2,802 | $170,040 | $0 | $0 |
| 2022 | $2,685 | $165,088 | $0 | $0 |
| 2021 | $2,635 | $160,280 | $0 | $0 |
| 2020 | $2,605 | $158,068 | $0 | $0 |
| 2019 | $2,547 | $154,515 | $0 | $0 |
| 2018 | $2,421 | $151,634 | $0 | $0 |
| 2017 | $2,396 | $148,516 | $0 | $0 |
| 2016 | $1,850 | $116,637 | $0 | $0 |
| 2015 | $1,861 | $115,827 | $0 | $0 |
| 2014 | -- | $114,908 | $0 | $0 |
Mortgage History
| Date | Status | Loan Amount | Loan Type |
|---|---|---|---|
| Open | $655,500 | New Conventional | |
| Previous Owner | $130,950 | New Conventional | |
| Previous Owner | $150,000 | New Conventional | |
| Previous Owner | $114,877 | FHA |
Deed History
| Date | Type | Sale Price | Title Company |
|---|---|---|---|
| Warranty Deed | $692,500 | None Listed On Document | |
| Warranty Deed | $115,000 | -- |
Similar Homes in the area
Source: MIAMI REALTORS® MLS
MLS Number: A11666661
APN: 30-4010-022-0640
- 8341 SW 12th Terrace
- 12XX SW 84 Ave
- 1321 SW 84th Ct
- 1411 SW 82nd Ct
- 8451 SW 12th Terrace
- 8450 SW 12th St
- 995 SW 84th Ave Unit 209
- 995 SW 84th Ave Unit 223
- 995 SW 84th Ave Unit 124
- 900 SW 84th Ave Unit 417E
- 900 SW 84th Ave Unit 406A
- 900 SW 84th Ave Unit 207A
- 1520 SW 86th Ct
- 8631 SW 16th Terrace
- 8701 SW 12th St Unit 26
- 1925 SW 82nd Ct
- 7945 SW 9th Terrace
- 8788 SW 12th St Unit 103
- 1315 SW 78th Place
- 7891 SW 9th Terrace

