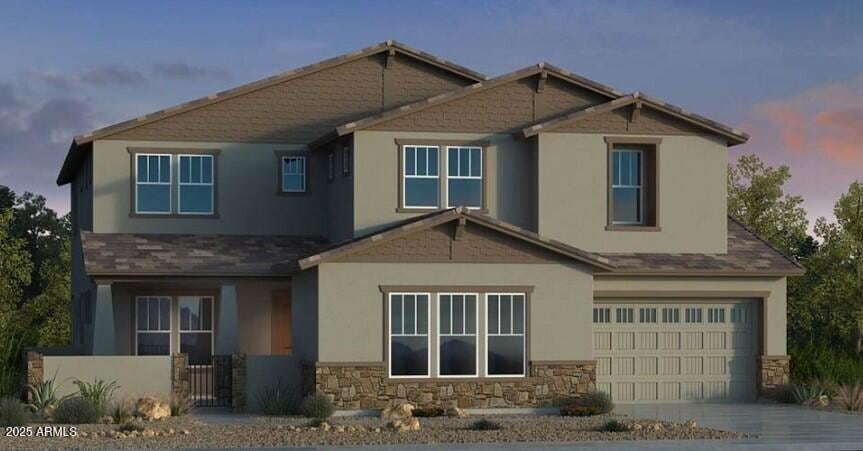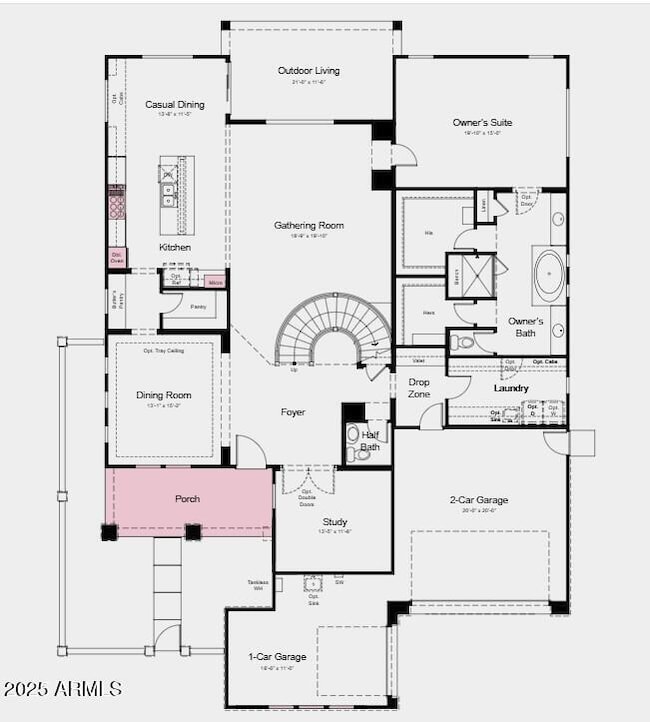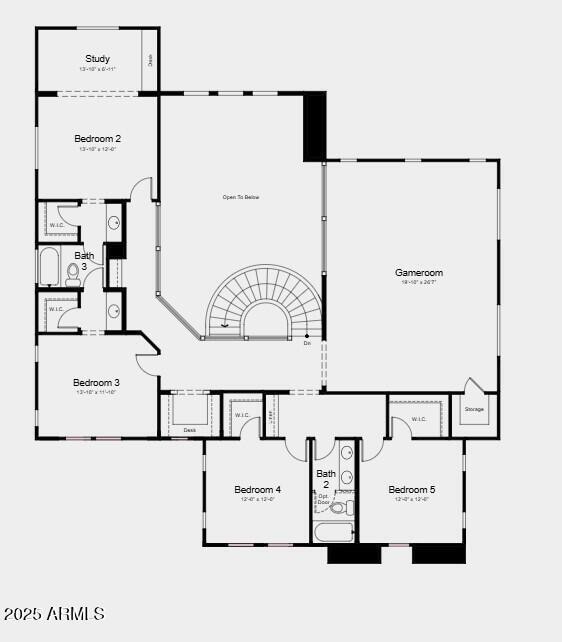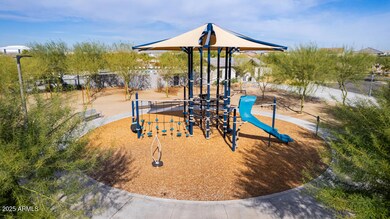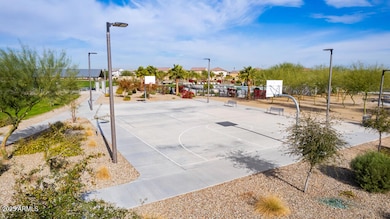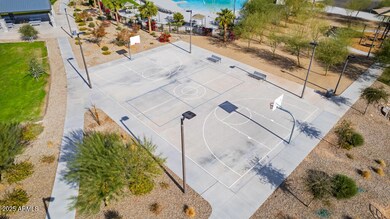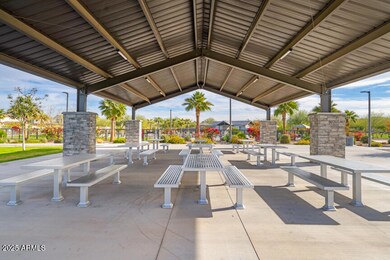
8330 W Palo Verde Dr Glendale, AZ 85305
Estimated payment $5,379/month
Highlights
- Community Pool
- Cooling Available
- Tile Flooring
- Dual Vanity Sinks in Primary Bathroom
- Community Playground
- Kitchen Island
About This Home
MLS# 6853965 New Construction - Ready Now! Welcome to the Acadia at Stonehaven- a stunning and spacious home offering 5 bedrooms, 3.5 bathrooms, a 3-car split garage, a formal dining room, private study, and an expansive game room. As the largest floor plan available in Stonehaven Voyage, this home has everything you need and more. Step into the inviting foyer, where you're greeted by a thoughtfully designed layout. To one side, you'll find the elegant dining room, quiet study, and convenient laundry area; to the other, a sweeping open-concept great room, a chef-inspired kitchen, and a casual dining space—perfect for entertaining or relaxed family living. The main-level primary suite offers a luxurious retreat with dual vanities and two spacious walk-in closets. Upstairs, discover the secondary bedrooms and a generous game roomideal for a playroom, home classroom, or second living area. With its thoughtful design and beautiful features, the Acadia is more than just a houseit's your next dream home. Structural options added include: Craftsman style elevation and a double gate.
Home Details
Home Type
- Single Family
Est. Annual Taxes
- $6,000
Year Built
- Built in 2025
Lot Details
- 9,100 Sq Ft Lot
- Block Wall Fence
- Front Yard Sprinklers
HOA Fees
- $88 Monthly HOA Fees
Parking
- 3 Car Garage
- Side or Rear Entrance to Parking
Home Design
- Designed by Craftsman Architects
- Wood Frame Construction
- Cellulose Insulation
- Concrete Roof
- Stone Exterior Construction
- Stucco
Interior Spaces
- 4,517 Sq Ft Home
- 2-Story Property
- Washer and Dryer Hookup
Kitchen
- Gas Cooktop
- Kitchen Island
Flooring
- Carpet
- Tile
Bedrooms and Bathrooms
- 6 Bedrooms
- 3.5 Bathrooms
- Dual Vanity Sinks in Primary Bathroom
- Bathtub With Separate Shower Stall
Schools
- Sunset Ridge Elementary School
- Sunset Ridge Elementary School - Glendale Middle School
- Copper Canyon High School
Utilities
- Cooling Available
- Heating System Uses Natural Gas
Listing and Financial Details
- Tax Lot 12
- Assessor Parcel Number 102-12-312
Community Details
Overview
- Association fees include ground maintenance
- Aam, Llc Association, Phone Number (602) 957-9191
- Built by Taylor Morrison
- Stonehaven Phase 2 Parcel 10 Subdivision
- FHA/VA Approved Complex
Recreation
- Community Playground
- Community Pool
- Bike Trail
Map
Home Values in the Area
Average Home Value in this Area
Tax History
| Year | Tax Paid | Tax Assessment Tax Assessment Total Assessment is a certain percentage of the fair market value that is determined by local assessors to be the total taxable value of land and additions on the property. | Land | Improvement |
|---|---|---|---|---|
| 2025 | $351 | $2,518 | $2,518 | -- |
| 2024 | $359 | $2,398 | $2,398 | -- |
| 2023 | $359 | $4,860 | $4,860 | $0 |
| 2022 | $5 | $63 | $63 | $0 |
Property History
| Date | Event | Price | Change | Sq Ft Price |
|---|---|---|---|---|
| 04/24/2025 04/24/25 | Price Changed | $859,990 | -0.7% | $190 / Sq Ft |
| 04/19/2025 04/19/25 | Price Changed | $865,990 | +0.1% | $192 / Sq Ft |
| 04/18/2025 04/18/25 | For Sale | $864,990 | -- | $191 / Sq Ft |
Similar Homes in the area
Source: Arizona Regional Multiple Listing Service (ARMLS)
MLS Number: 6853965
APN: 102-12-312
- 8324 W Palo Verde Dr
- 5923 N 83rd Ln
- 5727 N 84th Dr
- 5710 N 84th Ave
- 8432 W Solano Dr
- 8440 W Cavalier Dr
- 8543 W Palo Verde Dr
- 8335 W Berridge Ln
- 8122 W Montebello Ave
- 8615 W Palo Verde Dr
- 8622 W Rancho Dr
- 8628 W Rancho Dr
- 5634 N 82nd Ave
- 5508 N 83rd Dr
- 8554 W Keim Dr
- 8628 W Solano Dr
- 8746 W Denton Ln
- 8722 W Denton Ln
- 5471 N 83rd Dr
- 8740 W San Miguel Ave
