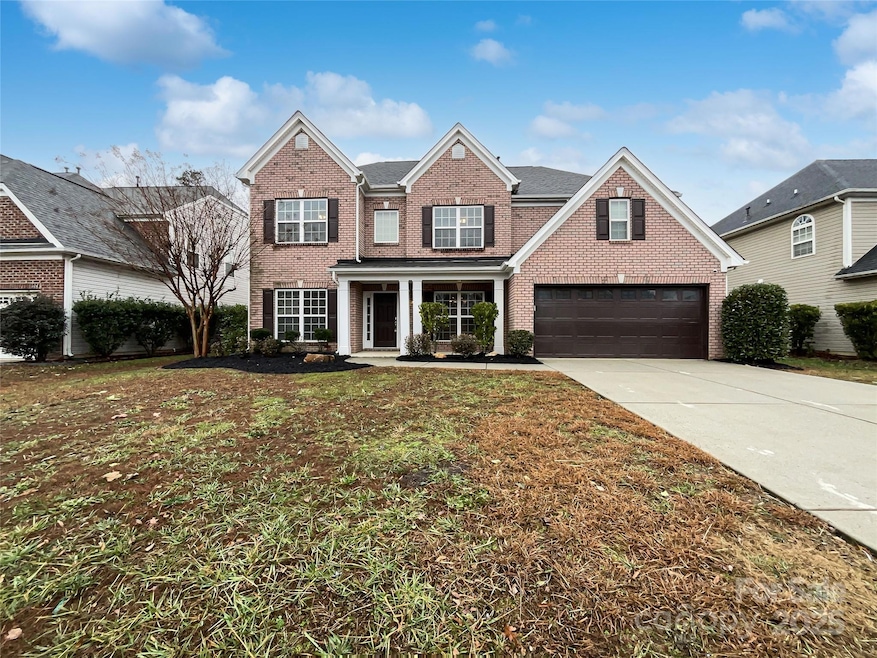
8331 Burgundy Ridge Dr Harrisburg, NC 28075
Magnolia Springs NeighborhoodEstimated payment $3,374/month
Highlights
- Cul-De-Sac
- Fireplace
- Laundry Room
- Hickory Ridge Elementary School Rated A
- 2 Car Attached Garage
- Tile Flooring
About This Home
Seller may consider buyer concessions if made in an offer. Welcome to your dream home! The living room features a cozy fireplace, perfect for those chilly nights. The kitchen is a chef's dream with an accent backsplash, all stainless steel appliances, and a center island for extra prep space. The primary bedroom is a true retreat with a walk-in closet and an ensuite bathroom offering double sinks, and a separate tub and shower for ultimate relaxation. Outside, enjoy a private patio, a fenced-in backyard perfect for entertaining, and a storage shed for your convenience. This is the perfect place to create lasting memories. Don't miss out on this stunning property!
Listing Agent
Opendoor Brokerage LLC Brokerage Email: nregal@opendoor.com License #313294
Home Details
Home Type
- Single Family
Est. Annual Taxes
- $5,075
Year Built
- Built in 2008
Lot Details
- Cul-De-Sac
- Property is zoned RM-1
HOA Fees
- $54 Monthly HOA Fees
Parking
- 2 Car Attached Garage
- Driveway
- 2 Open Parking Spaces
Home Design
- Brick Exterior Construction
- Slab Foundation
- Composition Roof
- Vinyl Siding
Interior Spaces
- 2-Story Property
- Fireplace
- Laundry Room
Kitchen
- Gas Range
- Microwave
- Dishwasher
Flooring
- Tile
- Vinyl
Bedrooms and Bathrooms
- 4 Bedrooms
Schools
- Harrisburg Elementary School
- Hickory Ridge Middle School
- Hickory Ridge High School
Utilities
- Central Heating and Cooling System
- Heating System Uses Natural Gas
Community Details
- Csi Community Management, Inc. Association, Phone Number (704) 892-1660
- Magnolia Springs Subdivision
- Mandatory home owners association
Listing and Financial Details
- Assessor Parcel Number 5516-06-1576-0000
Map
Home Values in the Area
Average Home Value in this Area
Tax History
| Year | Tax Paid | Tax Assessment Tax Assessment Total Assessment is a certain percentage of the fair market value that is determined by local assessors to be the total taxable value of land and additions on the property. | Land | Improvement |
|---|---|---|---|---|
| 2024 | $5,075 | $514,720 | $100,000 | $414,720 |
| 2023 | $3,632 | $309,130 | $60,000 | $249,130 |
| 2022 | $3,632 | $309,130 | $60,000 | $249,130 |
| 2021 | $3,385 | $309,130 | $60,000 | $249,130 |
| 2020 | $3,385 | $309,130 | $60,000 | $249,130 |
| 2019 | $2,660 | $242,940 | $35,000 | $207,940 |
| 2018 | $2,612 | $242,940 | $35,000 | $207,940 |
| 2017 | $2,405 | $242,940 | $35,000 | $207,940 |
| 2016 | $2,405 | $243,300 | $35,000 | $208,300 |
| 2015 | $1,676 | $243,300 | $35,000 | $208,300 |
| 2014 | $1,676 | $243,300 | $35,000 | $208,300 |
Property History
| Date | Event | Price | Change | Sq Ft Price |
|---|---|---|---|---|
| 04/16/2025 04/16/25 | Pending | -- | -- | -- |
| 04/01/2025 04/01/25 | For Sale | $519,000 | 0.0% | $175 / Sq Ft |
| 03/28/2025 03/28/25 | Pending | -- | -- | -- |
| 03/13/2025 03/13/25 | Price Changed | $519,000 | -2.1% | $175 / Sq Ft |
| 02/06/2025 02/06/25 | Price Changed | $530,000 | -2.4% | $178 / Sq Ft |
| 01/08/2025 01/08/25 | For Sale | $543,000 | +10.5% | $183 / Sq Ft |
| 12/23/2024 12/23/24 | Sold | $491,600 | -8.1% | $161 / Sq Ft |
| 12/06/2024 12/06/24 | Pending | -- | -- | -- |
| 12/02/2024 12/02/24 | Price Changed | $535,000 | -2.7% | $175 / Sq Ft |
| 10/17/2024 10/17/24 | Price Changed | $550,000 | -4.3% | $180 / Sq Ft |
| 10/04/2024 10/04/24 | Price Changed | $575,000 | -1.7% | $188 / Sq Ft |
| 09/17/2024 09/17/24 | Price Changed | $585,000 | -0.8% | $192 / Sq Ft |
| 09/03/2024 09/03/24 | Price Changed | $590,000 | -1.7% | $193 / Sq Ft |
| 08/18/2024 08/18/24 | For Sale | $600,000 | -- | $196 / Sq Ft |
Deed History
| Date | Type | Sale Price | Title Company |
|---|---|---|---|
| Warranty Deed | $492,000 | None Listed On Document | |
| Warranty Deed | $492,000 | None Listed On Document | |
| Warranty Deed | $246,000 | None Available | |
| Special Warranty Deed | $245,500 | None Available |
Mortgage History
| Date | Status | Loan Amount | Loan Type |
|---|---|---|---|
| Previous Owner | $9,432 | FHA | |
| Previous Owner | $244,899 | FHA | |
| Previous Owner | $241,544 | FHA | |
| Previous Owner | $253,601 | VA |
Similar Homes in Harrisburg, NC
Source: Canopy MLS (Canopy Realtor® Association)
MLS Number: 4212011
APN: 5516-06-1576-0000
- 3848 Burnage Hall Rd
- 8321 Rocky River Rd
- 8453 Mossy Cup Trail
- 8941 Vickery Ln
- 4205 Green Park Ct
- 9391 Leyton Dr
- 4831 Reason Ct Unit 72
- 4818 Reason Ct Unit 74
- 8021 Stillhouse Ln Unit 18
- 4813 Reason Ct Unit 75
- 4825 Reason Ct Unit 73
- 8105 Stillhouse Ln Unit 23
- 8471 Penton Place
- 8979 Rocky River Rd
- 8985 Rocky River Rd
- 9007 Mcmillian Dr
- 8552 Indian Summer Trail
- 4671 Lucas Ct
- 8509 Penton Place
- 9494 Leyton Dr






