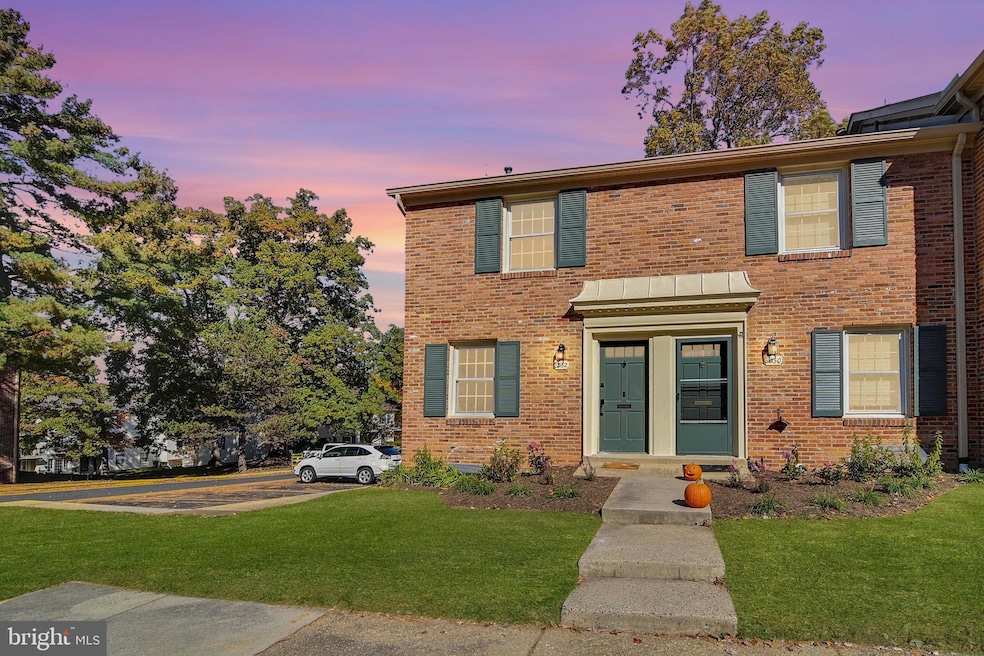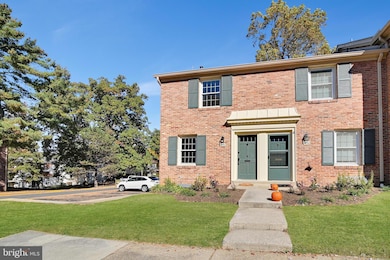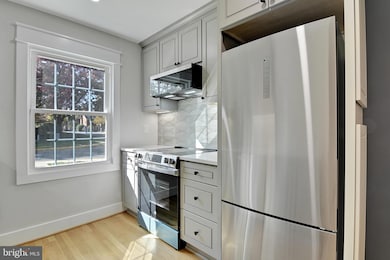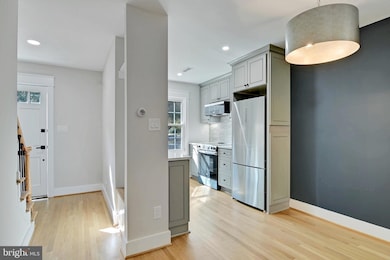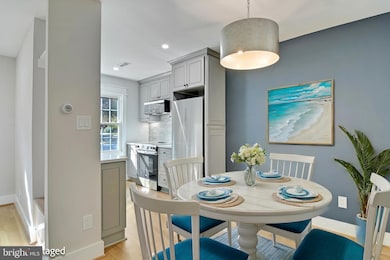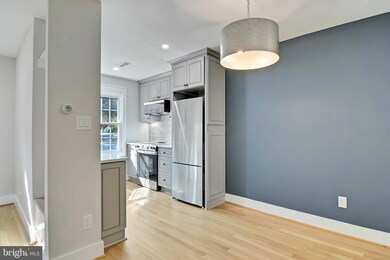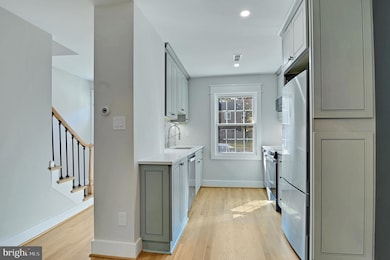
8332 Darlington St Unit 468 Springfield, VA 22152
Highlights
- Open Floorplan
- Colonial Architecture
- Wood Flooring
- Cardinal Forest Elementary School Rated A-
- Recreation Room
- Community Pool
About This Home
As of December 2024Step into a beautifully designed and updated home in Springfield. There isn't much that hasn't been redone in this sweet home. This 1,230 sq ft masterpiece offers the perfect blend of style, comfort, and functionality across three meticulously crafted floors. You will find a brand new kitchen with new grey cabinetry, white quartz counters and stainless steel appliances. Upstairs are 2 spacious bedrooms and completely remodeled full bathroom with modern fixtures and a sleek design. Gleaming and newly refinished hardwood floors throughout create a seamless flow, while large windows invite an abundance of natural light, creating an airy and inviting atmosphere. A full bathroom has been added to the basement if you wanted to use the basement as a bedroom. So many details have been added. All new doors and door frames, a niche for added storage in the bathroom, a cubby for coats and a bench that has storage in it. This house has been thoughtfully redesigned and reimagined for easy living. Enjoy the beautiful outdoors in your own back yard with small patio. Cardinal Forest Condo Fees include gas, water, sewer, trash, a community pool, tot lots and all exterior maintennace. Convenient location where you can walk to Cardinal Forest Elementary and West Springfield High School. Short walk to the Lake Accotink trails. There are plenty of shopping and dining options nearby. This home is more than just a place to live; it's an invitation to elevate your lifestyle. Located in the heart of Springfield, you're perfectly positioned to enjoy the best of urban convenience and suburban tranquility. Don't just imagine the possibilities – make them your reality.
Townhouse Details
Home Type
- Townhome
Est. Annual Taxes
- $4,102
Year Built
- Built in 1968 | Remodeled in 2024
Lot Details
- Southwest Facing Home
- Back Yard Fenced
- Property is in excellent condition
HOA Fees
- $669 Monthly HOA Fees
Home Design
- Colonial Architecture
- Brick Exterior Construction
- Slab Foundation
- Shingle Roof
Interior Spaces
- Property has 3 Levels
- Open Floorplan
- Double Pane Windows
- Double Hung Windows
- Living Room
- Dining Room
- Recreation Room
Kitchen
- Stove
- Built-In Microwave
- Dishwasher
- Stainless Steel Appliances
- Disposal
Flooring
- Wood
- Laminate
Bedrooms and Bathrooms
Laundry
- Laundry Room
- Dryer
- Washer
Finished Basement
- Walk-Out Basement
- Laundry in Basement
Parking
- Paved Parking
- On-Street Parking
- 1 Assigned Parking Space
Schools
- Cardinal Forest Elementary School
- Irving Middle School
- West Springfield High School
Utilities
- Forced Air Heating and Cooling System
- Natural Gas Water Heater
Listing and Financial Details
- Assessor Parcel Number 0793 20 0468
Community Details
Overview
- Association fees include gas, snow removal, water, trash, pool(s)
- Cardinal Forest Condo Association Condos
- Cardinal Forest Subdivision, 1630Bs Floorplan
- Cardinal Forest Condo Community
Recreation
- Tennis Courts
- Community Playground
- Community Pool
Pet Policy
- Dogs and Cats Allowed
Map
Home Values in the Area
Average Home Value in this Area
Property History
| Date | Event | Price | Change | Sq Ft Price |
|---|---|---|---|---|
| 12/19/2024 12/19/24 | Sold | $455,000 | -0.9% | $316 / Sq Ft |
| 11/22/2024 11/22/24 | Pending | -- | -- | -- |
| 11/01/2024 11/01/24 | For Sale | $459,000 | +45.7% | $319 / Sq Ft |
| 06/26/2024 06/26/24 | Sold | $315,000 | -1.6% | $254 / Sq Ft |
| 06/16/2024 06/16/24 | Pending | -- | -- | -- |
| 06/13/2024 06/13/24 | For Sale | $320,000 | -- | $258 / Sq Ft |
Tax History
| Year | Tax Paid | Tax Assessment Tax Assessment Total Assessment is a certain percentage of the fair market value that is determined by local assessors to be the total taxable value of land and additions on the property. | Land | Improvement |
|---|---|---|---|---|
| 2024 | $4,101 | $354,010 | $71,000 | $283,010 |
| 2023 | $3,841 | $340,390 | $68,000 | $272,390 |
| 2022 | $3,689 | $322,640 | $65,000 | $257,640 |
| 2021 | $3,676 | $313,240 | $63,000 | $250,240 |
| 2020 | $3,497 | $295,510 | $59,000 | $236,510 |
| 2019 | $3,315 | $280,100 | $56,000 | $224,100 |
| 2018 | $3,064 | $266,430 | $53,000 | $213,430 |
| 2017 | $2,974 | $256,180 | $51,000 | $205,180 |
| 2016 | $2,968 | $256,180 | $51,000 | $205,180 |
| 2015 | $2,770 | $248,230 | $50,000 | $198,230 |
| 2014 | $2,404 | $215,850 | $43,000 | $172,850 |
Mortgage History
| Date | Status | Loan Amount | Loan Type |
|---|---|---|---|
| Open | $446,758 | FHA | |
| Closed | $446,758 | FHA |
Deed History
| Date | Type | Sale Price | Title Company |
|---|---|---|---|
| Deed | $455,000 | Commonwealth Land Title | |
| Deed | $455,000 | Commonwealth Land Title | |
| Deed | $315,000 | Commonwealth Land Title |
Similar Homes in Springfield, VA
Source: Bright MLS
MLS Number: VAFX2208182
APN: 0793-20-0468
- 8310 Darlington St Unit 457
- 5900F Queenston St Unit 498
- 5900H Kingsford Rd Unit 431
- 5901F Kingsford Rd Unit 440
- 8358H Dunham Ct Unit 626
- 8364 Penshurst Dr Unit 562
- 5900 Surrey Hill Place Unit 693
- 8316 Garfield Ct
- 8408 Willow Forge Rd
- 8441 Penshurst Dr Unit 603
- 8248 Carrleigh Pkwy
- 5778 Rexford Ct Unit 5778B
- 8333 Wickham Rd
- 6026 Queenston St
- 8213 Tory Rd Unit 146
- 8524 Lakinhurst Ln
- 8517 Milford Ct Unit 906
- 8511 Barrington Ct Unit S
- 8536 Milford Ct Unit 899
- 8552 Barrington Ct Unit 927
