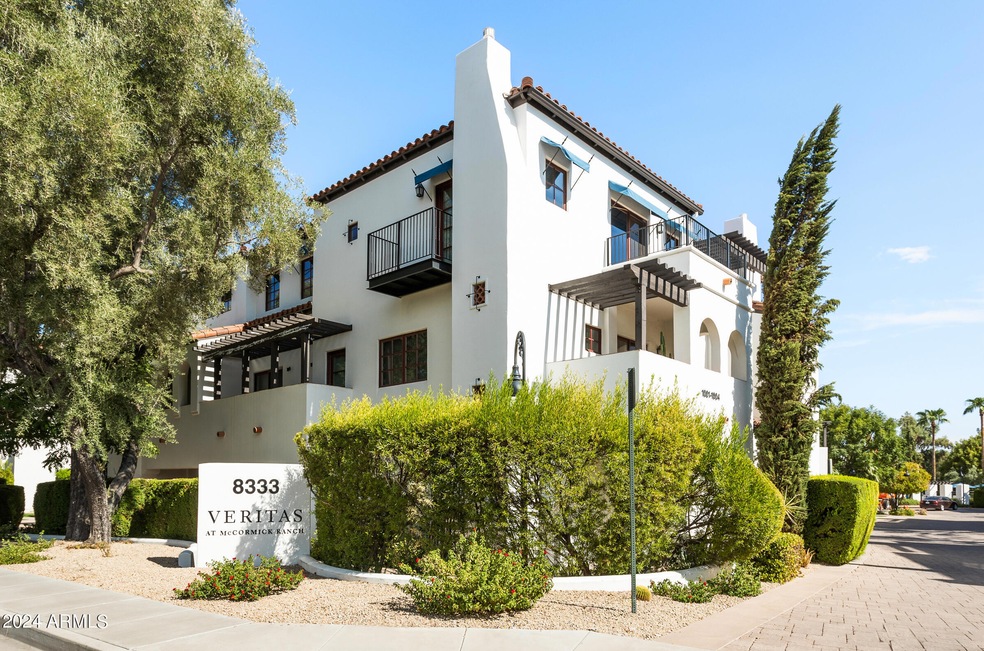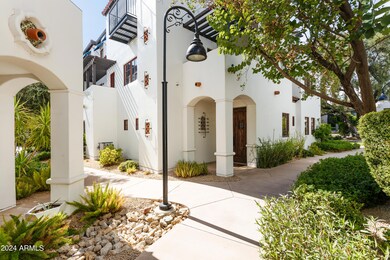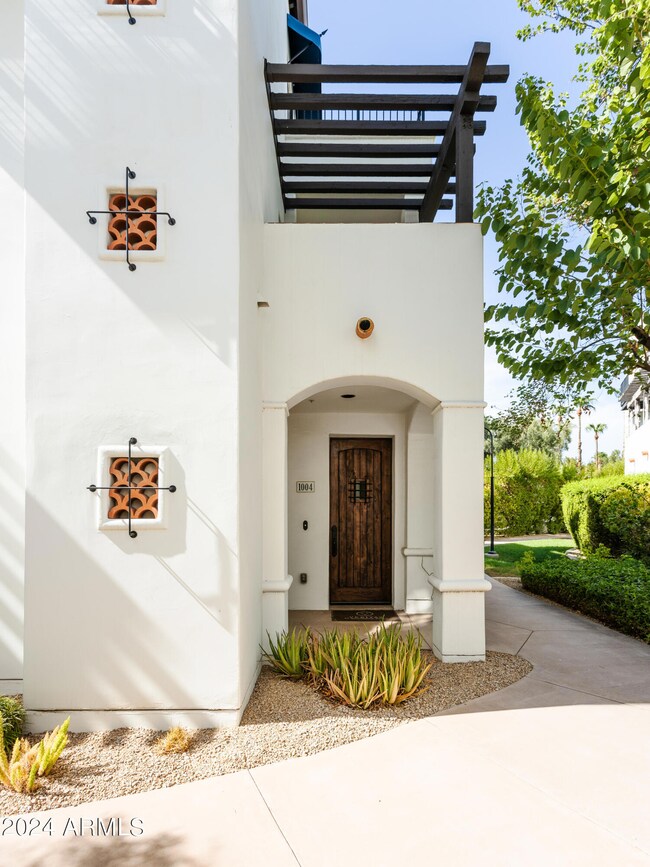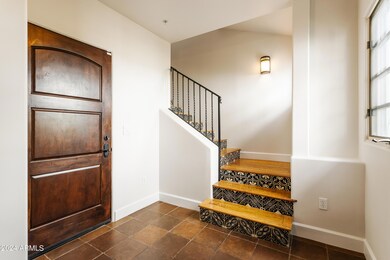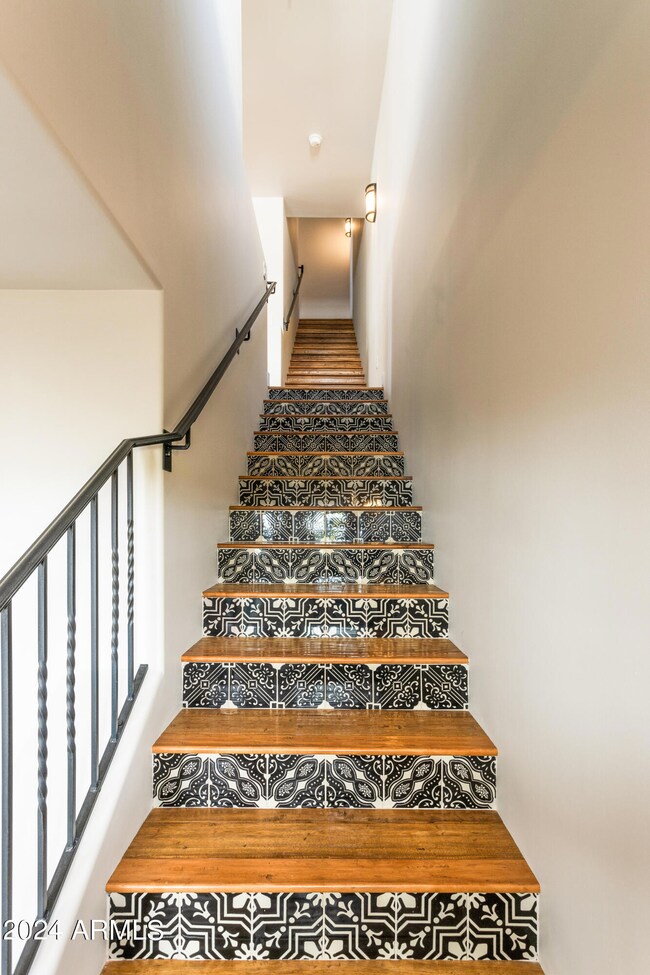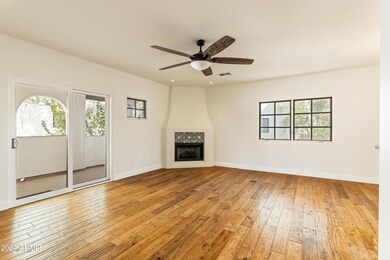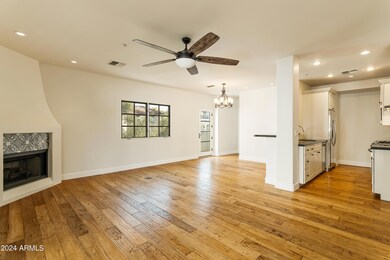
8333 E Vía Paseo Del Norte Unit 1004 Scottsdale, AZ 85258
McCormick Ranch NeighborhoodHighlights
- Heated Spa
- Mountain View
- Santa Barbara Architecture
- Kiva Elementary School Rated A
- Wood Flooring
- Granite Countertops
About This Home
As of November 2024Beautiful, impeccably maintained condo in the heart of McCormick Ranch, no detail has been overlooked. Close proximity to countless restaurants, resorts, golf courses, Salt River Fields, and everything else Scottsdale has to offer. Enjoy indoor/outdoor living with four balconies and luxurious community pool and spa. Upgrades include stainless steel high-end appliances, water softener system, and freshly painted interiors. Spacious primary bedroom with large tub, walk-in shower, large closet and plenty of natural light. Large two car garage with brand new epoxy floor.
Townhouse Details
Home Type
- Townhome
Est. Annual Taxes
- $3,234
Year Built
- Built in 2008
Lot Details
- 744 Sq Ft Lot
- Desert faces the front of the property
- Two or More Common Walls
- Grass Covered Lot
HOA Fees
- $553 Monthly HOA Fees
Parking
- 2 Car Direct Access Garage
Home Design
- Santa Barbara Architecture
- Wood Frame Construction
- Tile Roof
- Foam Roof
- Stucco
Interior Spaces
- 1,912 Sq Ft Home
- 3-Story Property
- Ceiling Fan
- Gas Fireplace
- Double Pane Windows
- ENERGY STAR Qualified Windows
- Living Room with Fireplace
- Mountain Views
Kitchen
- Breakfast Bar
- Gas Cooktop
- Built-In Microwave
- Granite Countertops
Flooring
- Wood
- Carpet
- Stone
Bedrooms and Bathrooms
- 3 Bedrooms
- Primary Bathroom is a Full Bathroom
- 3.5 Bathrooms
- Dual Vanity Sinks in Primary Bathroom
- Bathtub With Separate Shower Stall
Home Security
Pool
- Heated Spa
- Heated Pool
- Fence Around Pool
Outdoor Features
- Balcony
Schools
- Kiva Elementary School
- Mohave Middle School
- Saguaro High School
Utilities
- Refrigerated Cooling System
- Heating System Uses Natural Gas
- Water Softener
- High Speed Internet
- Cable TV Available
Listing and Financial Details
- Tax Lot 1004
- Assessor Parcel Number 177-03-681
Community Details
Overview
- Association fees include roof repair, insurance, sewer, pest control, ground maintenance, street maintenance, trash, water, roof replacement, maintenance exterior
- Vision Association, Phone Number (480) 759-4945
- Mccormick Ranch Association, Phone Number (480) 860-1122
- Association Phone (480) 860-1122
- Built by Lexin Veritas
- Veritas At Mccormick Ranch Subdivision
Recreation
- Heated Community Pool
- Community Spa
- Bike Trail
Security
- Fire Sprinkler System
Map
Home Values in the Area
Average Home Value in this Area
Property History
| Date | Event | Price | Change | Sq Ft Price |
|---|---|---|---|---|
| 11/13/2024 11/13/24 | Sold | $815,000 | -4.1% | $426 / Sq Ft |
| 09/25/2024 09/25/24 | Pending | -- | -- | -- |
| 08/08/2024 08/08/24 | For Sale | $849,999 | 0.0% | $445 / Sq Ft |
| 11/11/2023 11/11/23 | Rented | $3,800 | -5.0% | -- |
| 11/09/2023 11/09/23 | Under Contract | -- | -- | -- |
| 10/11/2023 10/11/23 | Price Changed | $4,000 | -20.0% | $2 / Sq Ft |
| 09/26/2023 09/26/23 | Price Changed | $5,000 | -9.1% | $3 / Sq Ft |
| 07/17/2023 07/17/23 | Price Changed | $5,500 | -15.4% | $3 / Sq Ft |
| 07/16/2023 07/16/23 | For Rent | $6,500 | -- | -- |
Similar Homes in Scottsdale, AZ
Source: Arizona Regional Multiple Listing Service (ARMLS)
MLS Number: 6741615
- 8333 E Vía Paseo Del Norte Unit 1032
- 7350 N Vía Paseo Del Sur Unit Q105
- 7350 N Vía Paseo Del Sur Unit P107
- 7350 N Vía Paseo Del Sur Unit N104
- 7350 N Vía Paseo Del Sur Unit O212
- 7350 N Vía Paseo Del Sur Unit P202
- 7168 N Vía de Amigos
- 8088 E Vía Del Valle
- 8324 E Vía de Dorado
- 8361 E Vía de Viva
- 8094 E Vía Del Vencino
- 8082 E Vía Del Desierto
- 8082 E Vía Del Vencino
- 8317 E Vía de La Escuela
- 7417 N Vía Camello Del Norte Unit 160
- 8424 E Via de Viva
- 8443 E Vía de Los Libros
- 7512 N Vía Camello Del Sur
- 7725 N Vía de Fonda
- 8230 E Vía de La Escuela
