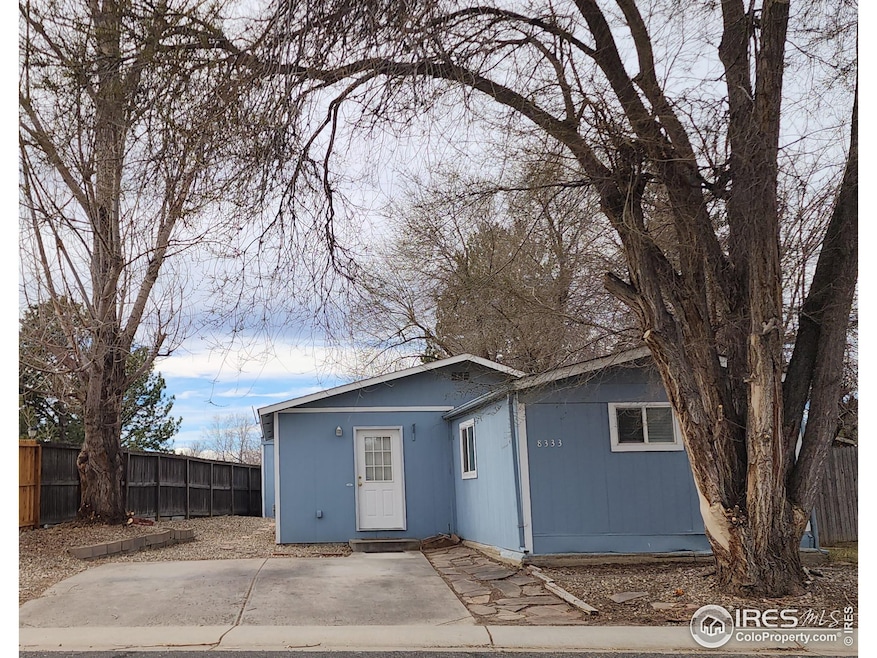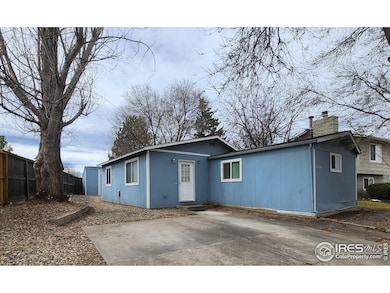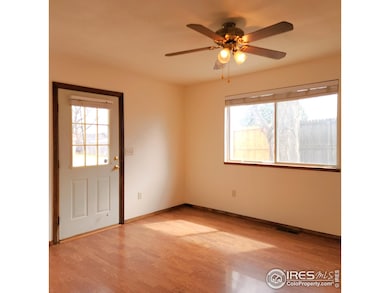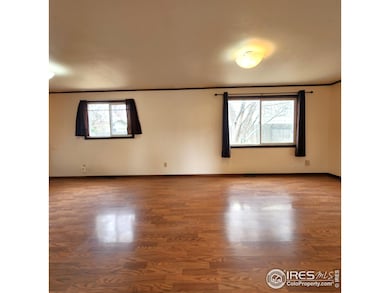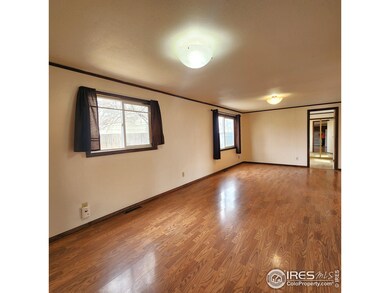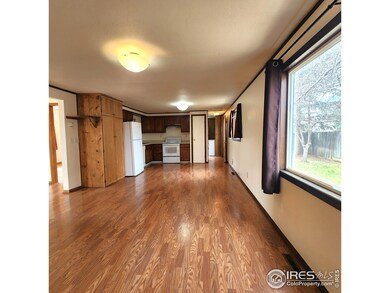Imagine stepping into a home where opportunity meets charm, a unique blend of manufactured and stick-built construction nestled right up against the vibrant heartbeat of a community park. Picture this: a lazy afternoon stroll from your shady, fenced backyard straight into a world of outdoor fun with a tennis court, basketball hoops, a playground, a sparkling pool, a kiddie pool for the tiny splashers, and a clubhouse just waiting for your next gathering. All this, wrapped up with a bow of a low $52 monthly HOA fee that keeps your wallet happy.As you cross the threshold, the scent of fresh paint greets you, whispering of new beginnings. This isn't just a house-it's a story waiting to unfold across three cozy bedrooms and two baths, where mornings begin in an eat-in kitchen that hums with potential. Sure, the kitchen and baths could use a little love, a touch of your personal magic, but the seller knows this tale too. They've priced this gem aggressively, leaving room for you to use your imagination to weave in your own upgrades and make it truly yours.The living room is spacious, while the huge great room is like an invitation for laughter, game nights, or quiet evenings with a book. Laundry? Taken care of, with a washer and dryer standing ready to ease your day-to-day. Don't miss the stick built shed, with concrete floor, front panels to store tools, lights and electricity - perfect for workshop, craft room, or just storage. And when you're ready to venture out, the world opens up-easy access to I-25 makes commuting a snap, and Windsor and Fort Collins are close by, with eateries, brew pubs, entertainment, and shopping galore. This isn't just a house-it's a launchpad, a place where your story meets affordability and possibility, all framed by a park-side perch that's hard to resist and the protection of a home warranty to give you piece of mind. Ready to write the next chapter?

