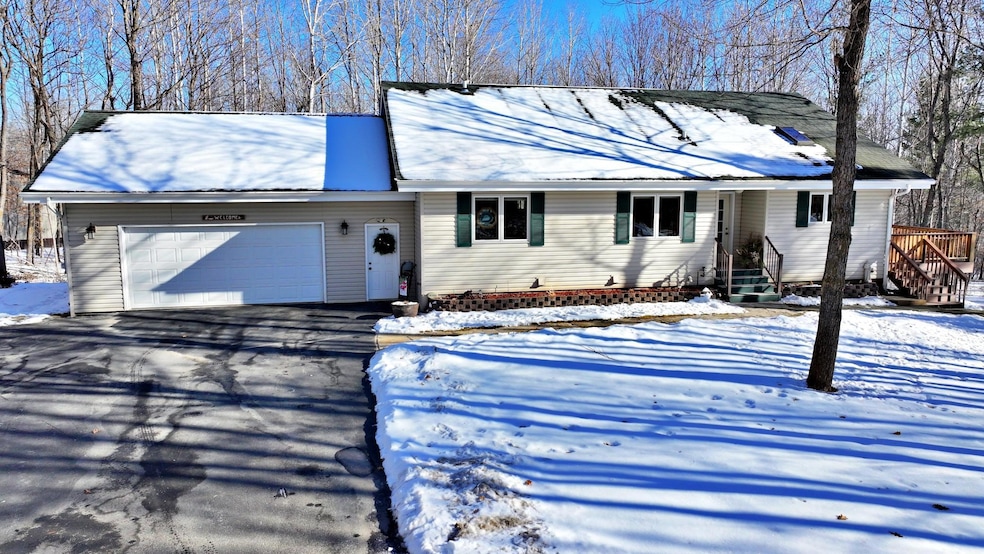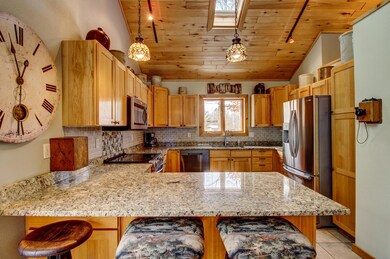
8334 Forest Acres Ct NW Walker, MN 56484
Highlights
- Living Room with Fireplace
- Stainless Steel Appliances
- 4 Car Attached Garage
- No HOA
- The kitchen features windows
- 1-Story Property
About This Home
As of April 2025Situated on 2.16 acres just outside of Walker, this 5-bedroom, 3-bathroom walkout home offers a great balance of space and privacy while being close to town. The home features quality finishes, including a tongue-and-groove ceiling, hickory wood floors, a Wilkening fireplace, granite countertops, and 9’+ basement ceilings. The main level has three bedrooms, including a primary suite with a private bathroom and walk-in closet. The lower level has high ceilings, a family room, two additional bedrooms, and a walkout. The property also includes an attached two-stall garage and a detached garage for extra storage. Outside, enjoy the composite deck, well-kept landscaping, gardens, and mature trees. A great home in the heart of lakes country!
Home Details
Home Type
- Single Family
Est. Annual Taxes
- $1,708
Year Built
- Built in 2002
Lot Details
- 2.16 Acre Lot
- Wood Fence
- Wire Fence
- Additional Parcels
Parking
- 4 Car Attached Garage
Home Design
- Wood Foundation
- Pitched Roof
Interior Spaces
- 1-Story Property
- Living Room with Fireplace
- Combination Kitchen and Dining Room
Kitchen
- Range
- Microwave
- Dishwasher
- Stainless Steel Appliances
- The kitchen features windows
Bedrooms and Bathrooms
- 5 Bedrooms
Laundry
- Dryer
- Washer
Finished Basement
- Walk-Out Basement
- Basement Fills Entire Space Under The House
Eco-Friendly Details
- Air Exchanger
Utilities
- Forced Air Heating and Cooling System
- 200+ Amp Service
- Private Water Source
- Well
- Drilled Well
- Cable TV Available
Community Details
- No Home Owners Association
- Forest Acres Subdivision
Listing and Financial Details
- Assessor Parcel Number 385400135
Map
Home Values in the Area
Average Home Value in this Area
Property History
| Date | Event | Price | Change | Sq Ft Price |
|---|---|---|---|---|
| 04/22/2025 04/22/25 | Sold | $485,000 | -1.0% | $155 / Sq Ft |
| 03/31/2025 03/31/25 | Pending | -- | -- | -- |
| 01/30/2025 01/30/25 | For Sale | $490,000 | -- | $157 / Sq Ft |
Tax History
| Year | Tax Paid | Tax Assessment Tax Assessment Total Assessment is a certain percentage of the fair market value that is determined by local assessors to be the total taxable value of land and additions on the property. | Land | Improvement |
|---|---|---|---|---|
| 2023 | $1,588 | $354,700 | $37,000 | $317,700 |
| 2022 | $1,420 | $354,700 | $37,000 | $317,700 |
| 2021 | $1,458 | $245,700 | $28,000 | $217,700 |
| 2020 | $1,314 | $245,700 | $28,000 | $217,700 |
| 2019 | $1,296 | $214,500 | $20,000 | $194,500 |
| 2018 | $1,284 | $212,600 | $25,000 | $187,600 |
| 2017 | $1,160 | $212,600 | $25,000 | $187,600 |
| 2016 | $1,088 | $0 | $0 | $0 |
| 2015 | $1,088 | $194,400 | $24,000 | $170,400 |
| 2014 | $1,026 | $0 | $0 | $0 |
Mortgage History
| Date | Status | Loan Amount | Loan Type |
|---|---|---|---|
| Previous Owner | $15,000 | Credit Line Revolving | |
| Previous Owner | $160,000 | New Conventional |
Deed History
| Date | Type | Sale Price | Title Company |
|---|---|---|---|
| Warranty Deed | $215,000 | Complete Title Services |
Similar Homes in Walker, MN
Source: NorthstarMLS
MLS Number: 6653800
APN: 38-540-0135
- 10 Tianna Ct
- TBD Kabekona Ridge Dr NW
- 8763 Kabekona Ridge Dr NW
- 1107 Minnesota Ave W
- 8809 Kabekona Ridge Dr NW
- 6461 Kabekona Beach Rd NW
- 6475 Kabekona Beach Rd NW
- 904 Railroad Ave W
- 712 Cleveland Blvd W
- 8924 Kabekona Ridge Dr NW
- 6774 Kabekona Bay Dr NW
- 500 Cleveland Blvd W Unit 3100
- 200 2nd St N
- 704 5th St S
- 607 4th St S
- 607 2nd St
- 6425 Ponderosa Dr NW
- 6533 Ponderosa Dr NW
- 6438 Ponderosa Dr NW
- 7931 Templer Point Dr NW





