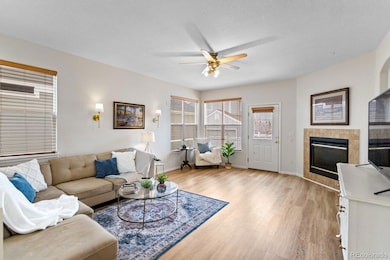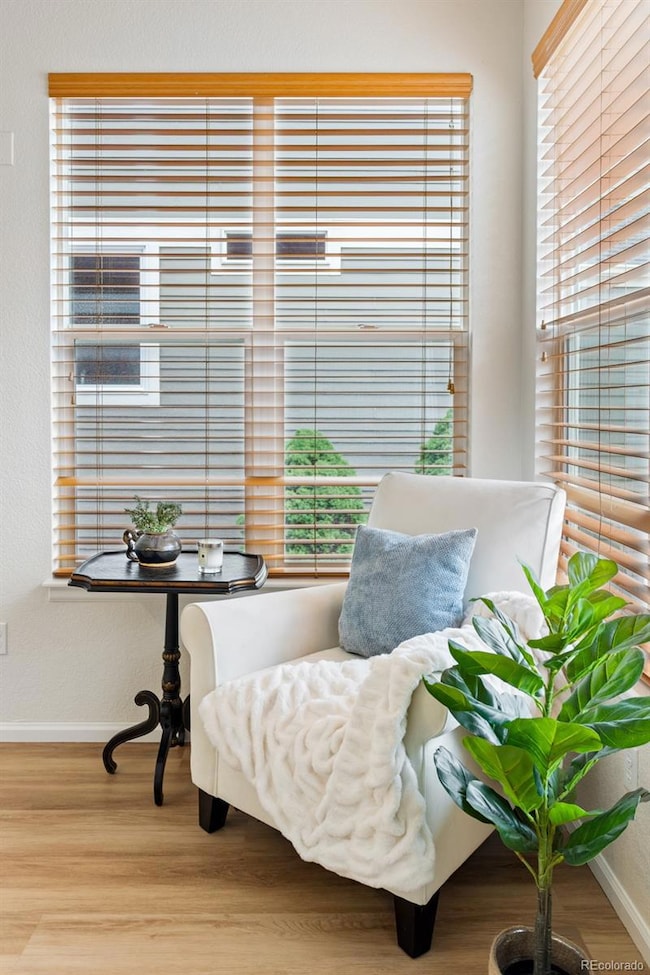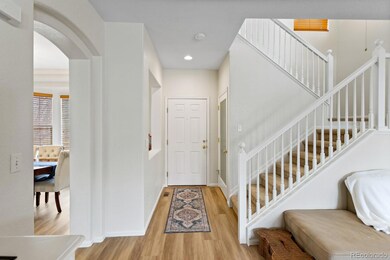
8335 Deframe Ct Arvada, CO 80005
Village of Five Parks NeighborhoodEstimated payment $4,439/month
Highlights
- Fitness Center
- Located in a master-planned community
- Open Floorplan
- Meiklejohn Elementary School Rated A-
- Primary Bedroom Suite
- 4-minute walk to 84th Haskin Park
About This Home
Welcome to this charming, move-in ready two-story home in the highly sought-after Village of Five Parks! With newer HVAC, AC, and water heater (all just 3–4 years old), brand NEW luxury laminate flooring, NEW fresh interior paint, and NEW carpet, this home is as fresh as it is inviting. The bright and open kitchen features granite countertops and plenty of storage, flowing effortlessly into the main living areas. Upstairs, you’ll find a sun-drenched primary suite with soaring vaulted ceilings, a junior suite with its own en-suite bath, and a spacious loft—ideal for a second home office or a cozy hangout spot. Downstairs, the fully finished basement offers a versatile flex space—perfect for a guest suite, home office, gym, or playroom, plus a great space for a workshop or fabulous storage! Step outside to enjoy the fully fenced yard and patio, the perfect place for morning coffee or a weekend happy hour. Living in Village of Five Parks means more than just a beautiful home—it’s a lifestyle. Enjoy living maintanence free with snow removal and no front yard mowing or pruning! Relish in the resort-style amenities with community pools, parks, walking trails, and a vibrant town center with restaurants, a coffee shop, and even a vet, eye dr. and so much more! Plus, the location can’t be beat—conveniently nestled between Denver and Boulder, in one of Arvada's top-rated school districts! This home truly has it all—comfort, convenience, and community!
Listing Agent
West and Main Homes Inc Brokerage Email: Kendra@westandmainhomes.com,720-434-6432 License #40024843

Home Details
Home Type
- Single Family
Est. Annual Taxes
- $4,341
Year Built
- Built in 2003 | Remodeled
Lot Details
- 3,180 Sq Ft Lot
- East Facing Home
- Property is Fully Fenced
- Private Yard
HOA Fees
Parking
- 2 Car Attached Garage
Home Design
- Composition Roof
- Wood Siding
Interior Spaces
- 2-Story Property
- Open Floorplan
- Vaulted Ceiling
- Ceiling Fan
- Double Pane Windows
- Family Room with Fireplace
- Dining Room
- Loft
- Game Room
- Laundry Room
Kitchen
- Oven
- Cooktop
- Microwave
- Dishwasher
- Kitchen Island
- Granite Countertops
- Disposal
Flooring
- Carpet
- Laminate
Bedrooms and Bathrooms
- 3 Bedrooms
- Primary Bedroom Suite
- Walk-In Closet
Finished Basement
- Interior Basement Entry
- Bedroom in Basement
- Stubbed For A Bathroom
- 1 Bedroom in Basement
Eco-Friendly Details
- Smoke Free Home
Outdoor Features
- Deck
- Patio
- Front Porch
Schools
- Meiklejohn Elementary School
- Wayne Carle Middle School
- Ralston Valley High School
Utilities
- Forced Air Heating and Cooling System
- Natural Gas Connected
- Gas Water Heater
- Cable TV Available
Listing and Financial Details
- Exclusions: Sellers personal property, TV and TV mounts, Washer, Dryer.
- Assessor Parcel Number 439951
Community Details
Overview
- Association fees include reserves, exterior maintenance w/out roof, insurance, irrigation, ground maintenance, recycling, snow removal, trash
- Cap Management Association, Phone Number (303) 832-2971
- Town Sq Association, Phone Number (844) 281-1728
- Village Of Five Parks Subdivision
- Located in a master-planned community
Amenities
- Clubhouse
Recreation
- Tennis Courts
- Community Playground
- Fitness Center
- Community Pool
- Park
- Trails
Map
Home Values in the Area
Average Home Value in this Area
Tax History
| Year | Tax Paid | Tax Assessment Tax Assessment Total Assessment is a certain percentage of the fair market value that is determined by local assessors to be the total taxable value of land and additions on the property. | Land | Improvement |
|---|---|---|---|---|
| 2024 | $4,873 | $33,656 | $8,738 | $24,918 |
| 2023 | $4,873 | $33,656 | $8,738 | $24,918 |
| 2022 | $4,014 | $30,307 | $8,437 | $21,870 |
| 2021 | $3,765 | $31,179 | $8,680 | $22,499 |
| 2020 | $3,773 | $30,800 | $10,133 | $20,667 |
| 2019 | $3,764 | $30,800 | $10,133 | $20,667 |
| 2018 | $3,426 | $26,573 | $6,483 | $20,090 |
| 2017 | $3,206 | $26,573 | $6,483 | $20,090 |
| 2016 | $3,287 | $25,852 | $6,223 | $19,629 |
| 2015 | $1,658 | $25,852 | $6,223 | $19,629 |
| 2014 | $2,813 | $20,493 | $5,154 | $15,339 |
Property History
| Date | Event | Price | Change | Sq Ft Price |
|---|---|---|---|---|
| 04/09/2025 04/09/25 | Price Changed | $688,000 | -1.7% | $305 / Sq Ft |
| 03/06/2025 03/06/25 | For Sale | $700,000 | -- | $310 / Sq Ft |
Deed History
| Date | Type | Sale Price | Title Company |
|---|---|---|---|
| Warranty Deed | $407,000 | Land Title Guarantee Company | |
| Interfamily Deed Transfer | -- | None Available | |
| Special Warranty Deed | $267,324 | Land Title Guarantee Company |
Mortgage History
| Date | Status | Loan Amount | Loan Type |
|---|---|---|---|
| Open | $35,000 | Stand Alone Second | |
| Open | $419,031 | FHA | |
| Closed | $394,808 | FHA | |
| Closed | $399,623 | FHA | |
| Previous Owner | $256,000 | New Conventional | |
| Previous Owner | $245,961 | New Conventional | |
| Previous Owner | $250,000 | Stand Alone Refi Refinance Of Original Loan | |
| Previous Owner | $200,000 | Unknown | |
| Previous Owner | $207,000 | Stand Alone First | |
| Previous Owner | $200,000 | No Value Available |
Similar Homes in Arvada, CO
Source: REcolorado®
MLS Number: 1645226
APN: 29-304-09-004
- 8367 Devinney St
- 8553 Ellis St
- 8641 Coors St
- 8387 Fig St
- 8645 Coors St
- 13744 W 86th Dr
- 8438 Flora St
- 8399 Flora St Unit B
- 13305 W 82nd Ave
- 13360 W 83rd Place
- 8631 Gladiola Cir
- 7840 W 87th Dr
- 8358 Howell St Unit B
- 13325 W 86th Dr
- 13507 W 87th Terrace
- 13943 W 87th Ln
- 8726 Gardenia Cir
- 12161 W 82nd Ave
- 14284 W 88th Dr Unit B
- 8473 Indiana St






