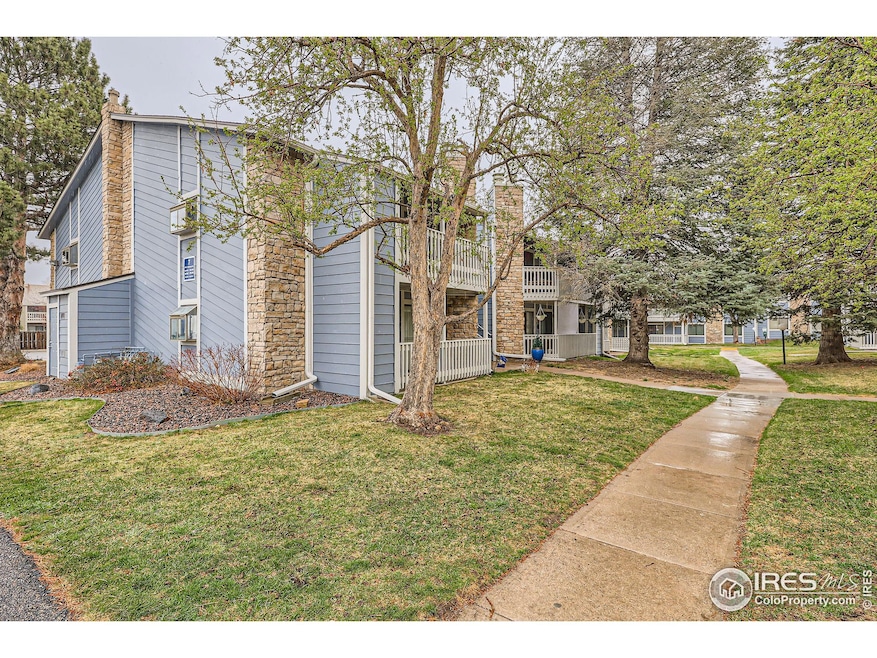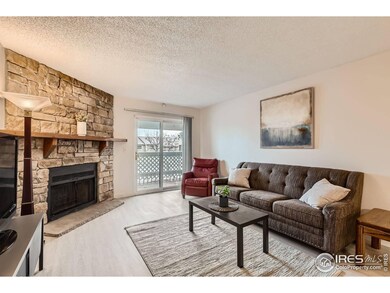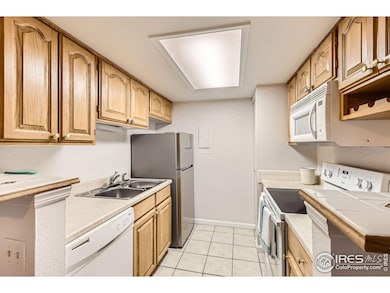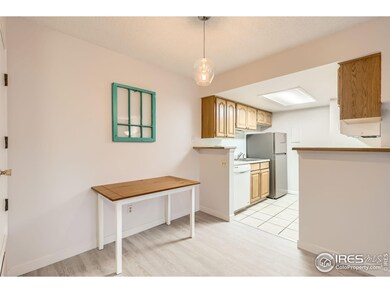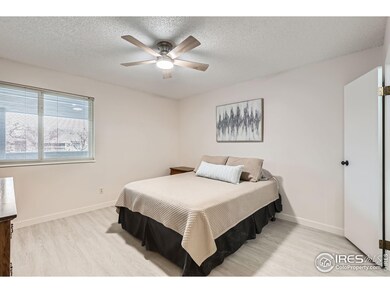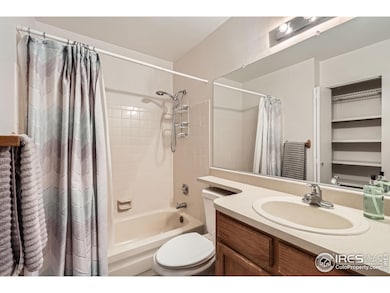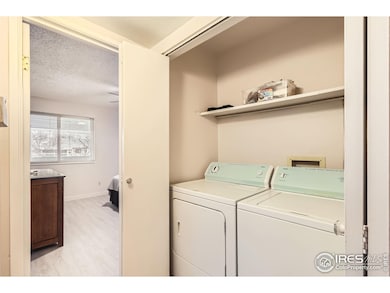
8335 Fairmount Dr Unit 207 Denver, CO 80247
Windsor NeighborhoodEstimated payment $1,589/month
Highlights
- Open Floorplan
- Contemporary Architecture
- Balcony
- George Washington High School Rated A-
- Community Pool
- 1 Car Detached Garage
About This Home
Beautiful top floor 1 bedroom with full bathroom, New interior paint, and new vinyl flooring! living room with fireplace, primary bedroom with walk in closet and ceiling fan, 19X6 covered Balcony with extra storage, and overlooking your privet garage, yes you can open your garage door from the balcony! Kitchen, with title floors, range/oven, dishwasher and microwave, and new refrigerator, all included. Laundry room with washer and dryer included. Garage is number 268, which can be seen from the unit! HOA has nice outdoor pool. Quick possession possible, come take a look, there's a lot to like here!
Townhouse Details
Home Type
- Townhome
Est. Annual Taxes
- $1,064
Year Built
- Built in 1980
HOA Fees
- $384 Monthly HOA Fees
Parking
- 1 Car Detached Garage
Home Design
- Contemporary Architecture
- Wood Frame Construction
- Composition Roof
Interior Spaces
- 701 Sq Ft Home
- 1-Story Property
- Open Floorplan
- Window Treatments
- Living Room with Fireplace
- Dining Room
Kitchen
- Electric Oven or Range
- Microwave
- Dishwasher
- Disposal
Flooring
- Tile
- Luxury Vinyl Tile
Bedrooms and Bathrooms
- 1 Bedroom
- Walk-In Closet
- 1 Full Bathroom
Laundry
- Laundry on main level
- Dryer
- Washer
Outdoor Features
- Balcony
Schools
- Place Bridge Academy Elementary And Middle School
- Washington High School
Utilities
- Forced Air Heating and Cooling System
- High Speed Internet
- Cable TV Available
Listing and Financial Details
- Assessor Parcel Number 616103047
Community Details
Overview
- Association fees include common amenities, trash, snow removal, maintenance structure, water/sewer
- Woodside Village Condo Subdivision
Recreation
- Community Pool
Map
Home Values in the Area
Average Home Value in this Area
Tax History
| Year | Tax Paid | Tax Assessment Tax Assessment Total Assessment is a certain percentage of the fair market value that is determined by local assessors to be the total taxable value of land and additions on the property. | Land | Improvement |
|---|---|---|---|---|
| 2024 | $1,064 | $13,440 | $970 | $12,470 |
| 2023 | $1,041 | $13,440 | $970 | $12,470 |
| 2022 | $1,053 | $13,240 | $1,010 | $12,230 |
| 2021 | $1,016 | $13,620 | $1,040 | $12,580 |
| 2020 | $950 | $12,800 | $1,040 | $11,760 |
| 2019 | $923 | $12,800 | $1,040 | $11,760 |
| 2018 | $724 | $9,360 | $1,040 | $8,320 |
| 2017 | $722 | $9,360 | $1,040 | $8,320 |
| 2016 | $559 | $6,860 | $923 | $5,937 |
| 2015 | $536 | $6,860 | $923 | $5,937 |
| 2014 | $416 | $5,010 | $860 | $4,150 |
Property History
| Date | Event | Price | Change | Sq Ft Price |
|---|---|---|---|---|
| 04/04/2025 04/04/25 | For Sale | $200,000 | -- | $285 / Sq Ft |
Deed History
| Date | Type | Sale Price | Title Company |
|---|---|---|---|
| Warranty Deed | $126,000 | Guardian Title | |
| Warranty Deed | $90,000 | None Available | |
| Warranty Deed | $100,000 | -- |
Mortgage History
| Date | Status | Loan Amount | Loan Type |
|---|---|---|---|
| Open | $115,500 | New Conventional | |
| Closed | $117,800 | New Conventional | |
| Previous Owner | $72,000 | Fannie Mae Freddie Mac | |
| Previous Owner | $40,000 | Balloon |
Similar Homes in Denver, CO
Source: IRES MLS
MLS Number: 1030340
APN: 6161-03-047
- 8335 Fairmount Dr Unit 9-107
- 8335 Fairmount Dr Unit 207
- 8335 Fairmount Dr Unit 7-207
- 8335 Fairmount Dr Unit 202
- 8335 Fairmount Dr Unit 11-203
- 8335 Fairmount Dr Unit 102
- 8335 Fairmount Dr Unit 8-206
- 8335 Fairmount Dr Unit 4-102
- 8335 Fairmount Dr Unit 3-201
- 8335 Fairmount Dr Unit 9-206
- 8555 Fairmount Dr Unit H101
- 8555 Fairmount Dr Unit G103
- 8555 Fairmount Dr Unit D204
- 8555 Fairmount Dr Unit B202
- 8555 Fairmount Dr Unit G208
- 8300 Fairmount Dr Unit 102
- 8300 Fairmount Dr Unit 105
- 8300 Fairmount Dr Unit FF104
- 8555 S Fairmount Dr Unit 107
- 8600 E Alameda Ave Unit 17-105
