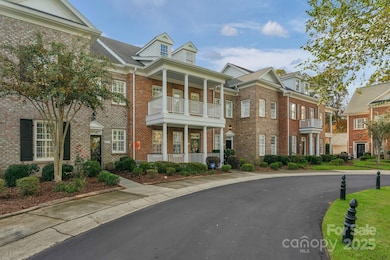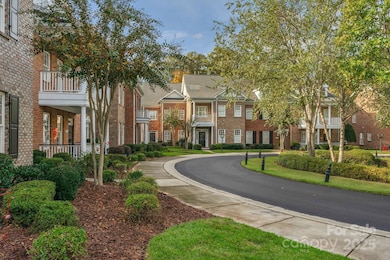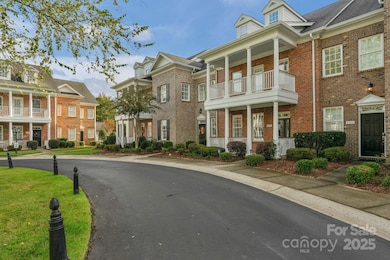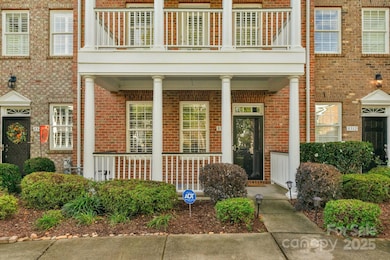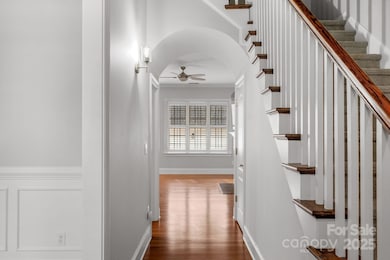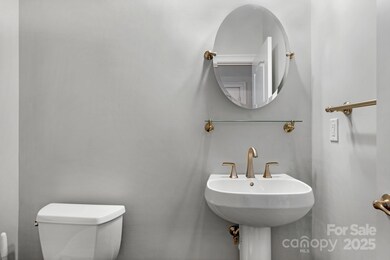
8336 Indigo Row Charlotte, NC 28277
Ballantyne NeighborhoodHighlights
- City View
- Open Floorplan
- Wood Flooring
- Jay M Robinson Middle School Rated A-
- Charleston Architecture
- Lawn
About This Home
As of March 2025CAN BE LEASED! Full brick Charleston style townhouse in fantastic South Charlotte location.Walk to StoneCrest, restaurants, movie theater, shopping, bank, post office Close to 485, Ballantyne, and the Bowl Situated in a quiet spot in back of community, protected privacy with fenced patio.Home features 3 X-large covered porches plus paver courtyard for outside enjoyment.Detached 2 car garage. Kitchen boasts granite countertops, SS appliances, built-in banquette w/storage, Butler's Pantry w/wine fridge & wine rack & walk-in pantry.Custom woodwork, crown moldings, raised panel wainscoting, built-in bookcase.Bright front room can be living room, Office or Dining Rm.Wood floors on main, Newer Berber Carpet in bedrooms and on stairs. Primary Bedroom has entrance to one of the porches. HVAC & heat in 2022. Gas water heater in 2023. ADT security bundle included. Pulldown stairs to attic in hallway. Leaving new washer/dryer, refrigerator. Plantation shutters with lifetime warranty.
Last Agent to Sell the Property
Keller Williams Ballantyne Area Brokerage Email: lucy@lucydrake.com License #264544

Townhouse Details
Home Type
- Townhome
Est. Annual Taxes
- $3,796
Year Built
- Built in 2005
Lot Details
- Lot Dimensions are 24x108x24x108
- Cul-De-Sac
- Partially Fenced Property
- Lawn
HOA Fees
- $440 Monthly HOA Fees
Parking
- 2 Car Detached Garage
- Rear-Facing Garage
- Garage Door Opener
- On-Street Parking
- 21 Open Parking Spaces
Home Design
- Charleston Architecture
- Slab Foundation
- Four Sided Brick Exterior Elevation
Interior Spaces
- 2-Story Property
- Open Floorplan
- Ceiling Fan
- Living Room with Fireplace
- City Views
- Pull Down Stairs to Attic
- Home Security System
- Dryer
Kitchen
- Electric Range
- Microwave
- Dishwasher
- Wine Refrigerator
Flooring
- Wood
- Tile
Bedrooms and Bathrooms
- 3 Bedrooms
Accessible Home Design
- More Than Two Accessible Exits
Outdoor Features
- Covered patio or porch
- Terrace
Schools
- Endhaven Elementary School
- Jay M. Robinson Middle School
- Ballantyne Ridge High School
Utilities
- Forced Air Zoned Heating and Cooling System
- Heating System Uses Natural Gas
- Gas Water Heater
Listing and Financial Details
- Assessor Parcel Number 223-435-22
Community Details
Overview
- Meeting Street At Indigo Row Association
- Hawthorne Management Association
- Indigo Row Condos
- Indigo Row Subdivision
- Mandatory home owners association
Security
- Card or Code Access
Map
Home Values in the Area
Average Home Value in this Area
Property History
| Date | Event | Price | Change | Sq Ft Price |
|---|---|---|---|---|
| 03/20/2025 03/20/25 | Sold | $500,000 | -4.8% | $236 / Sq Ft |
| 02/25/2025 02/25/25 | Pending | -- | -- | -- |
| 01/26/2025 01/26/25 | Price Changed | $525,000 | -3.7% | $248 / Sq Ft |
| 12/02/2024 12/02/24 | Price Changed | $545,000 | -3.5% | $257 / Sq Ft |
| 11/14/2024 11/14/24 | For Sale | $565,000 | +9.8% | $267 / Sq Ft |
| 06/21/2023 06/21/23 | Sold | $514,500 | -1.0% | $243 / Sq Ft |
| 05/10/2023 05/10/23 | For Sale | $519,900 | +7.1% | $245 / Sq Ft |
| 12/08/2022 12/08/22 | Sold | $485,500 | -1.4% | $229 / Sq Ft |
| 10/21/2022 10/21/22 | For Sale | $492,500 | +23.9% | $233 / Sq Ft |
| 06/15/2021 06/15/21 | Sold | $397,500 | +1.9% | $187 / Sq Ft |
| 05/02/2021 05/02/21 | Pending | -- | -- | -- |
| 04/23/2021 04/23/21 | For Sale | $390,000 | 0.0% | $183 / Sq Ft |
| 08/15/2013 08/15/13 | Rented | $2,000 | 0.0% | -- |
| 07/16/2013 07/16/13 | Under Contract | -- | -- | -- |
| 06/14/2013 06/14/13 | For Rent | $2,000 | -- | -- |
Tax History
| Year | Tax Paid | Tax Assessment Tax Assessment Total Assessment is a certain percentage of the fair market value that is determined by local assessors to be the total taxable value of land and additions on the property. | Land | Improvement |
|---|---|---|---|---|
| 2023 | $3,796 | $494,800 | $115,000 | $379,800 |
| 2022 | $3,043 | $311,200 | $75,000 | $236,200 |
| 2021 | $3,043 | $311,200 | $75,000 | $236,200 |
| 2020 | $3,043 | $311,200 | $75,000 | $236,200 |
| 2019 | $3,037 | $311,200 | $75,000 | $236,200 |
| 2018 | $3,473 | $262,600 | $45,000 | $217,600 |
| 2017 | $3,423 | $262,600 | $45,000 | $217,600 |
| 2016 | $3,420 | $262,600 | $45,000 | $217,600 |
| 2015 | $3,416 | $262,600 | $45,000 | $217,600 |
| 2014 | $3,412 | $262,600 | $45,000 | $217,600 |
Mortgage History
| Date | Status | Loan Amount | Loan Type |
|---|---|---|---|
| Previous Owner | $165,000 | New Conventional | |
| Previous Owner | $406,642 | VA | |
| Previous Owner | $261,000 | Adjustable Rate Mortgage/ARM | |
| Previous Owner | $308,750 | Fannie Mae Freddie Mac |
Deed History
| Date | Type | Sale Price | Title Company |
|---|---|---|---|
| Warranty Deed | $500,000 | Broker Title Services | |
| Warranty Deed | $514,500 | Brokers Title | |
| Warranty Deed | $485,500 | -- | |
| Warranty Deed | $397,500 | Morehead Title | |
| Warranty Deed | $290,000 | None Available | |
| Warranty Deed | $343,500 | None Available |
Similar Homes in the area
Source: Canopy MLS (Canopy Realtor® Association)
MLS Number: 4198744
APN: 223-435-22
- 8216 Indigo Row
- 6101 Park Hill Rd
- 6325 Hawkwood Ln
- 11346 Olde Turnbury Ct Unit 29D
- 11311 Olde Turnbury Ct Unit 26D
- 6319 High Creek Ct
- 11406 Olde Turnbury Ct Unit 17B
- 10700 Summitt Tree Ct
- 8405 Olde Troon Dr Unit 4A
- 4030 Hickory Springs Ln Unit 47
- 4026 Hickory Springs Ln Unit 46
- 4022 Hickory Springs Ln Unit 45
- 11424 Stonebriar Dr
- 3112 Endhaven Terraces Ln Unit 6
- 3108 Endhaven Terraces Ln Unit 7
- 5055 Elm View Dr Unit 25
- 5047 Elm View Dr Unit 27
- 3104 Endhaven Terraces Ln Unit 8
- 3008 Endhaven Terraces Ln Unit 13
- 5043 Elm View Dr Unit 28

