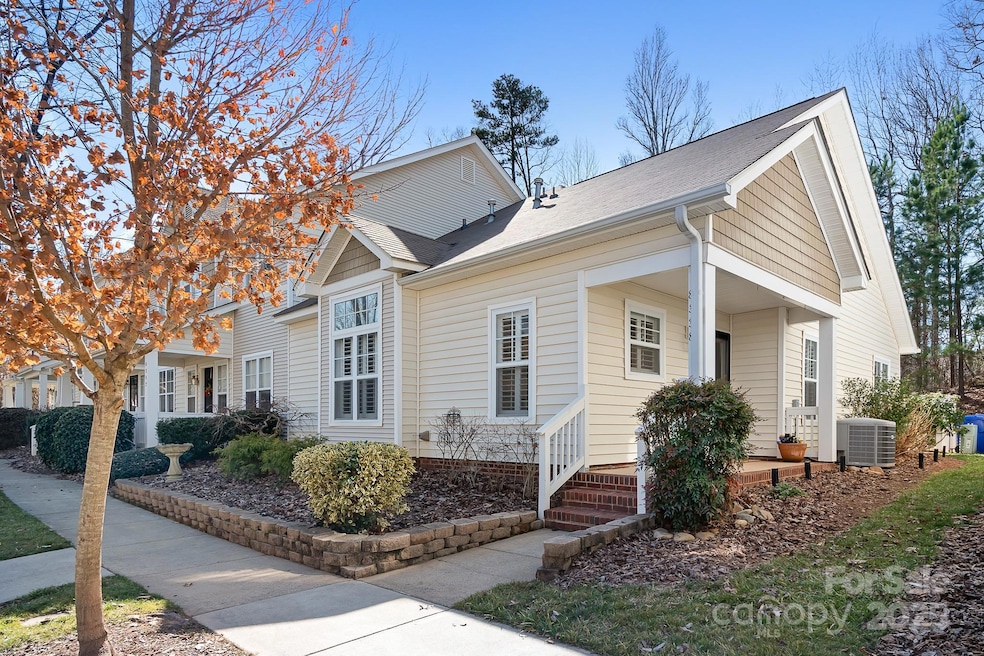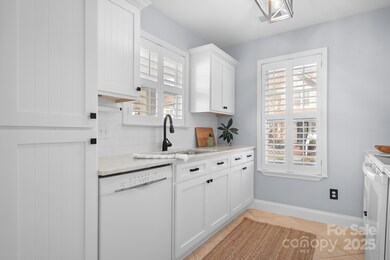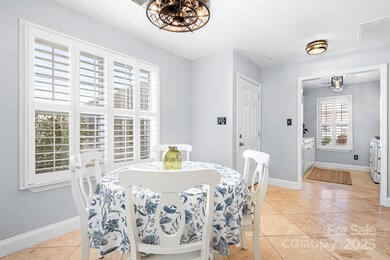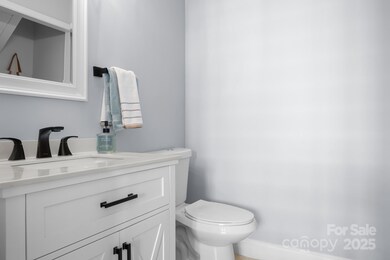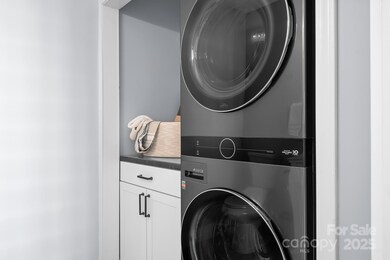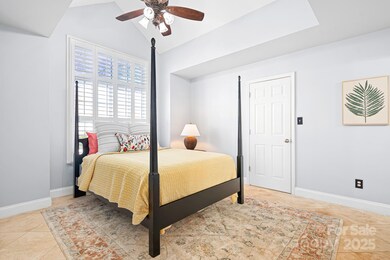
8338 Brickle Ln Huntersville, NC 28078
Highlights
- Clubhouse
- Pond
- Transitional Architecture
- Bailey Middle School Rated A-
- Wooded Lot
- Bamboo Flooring
About This Home
As of March 2025A RARE FIND IN BIRKDALE VILLAGE!
Pleasingly updated, this 3 bedroom END UNIT townhome has the primary bed and bath on the main level. Tucked away on a quiet street this home backs up to trees. It is walkable to Birkdale Village, Birkdale Place and Birkdale Golf Course for dining, shopping and entertainment. Inside the kitchen and all bathrooms are updated. You will find travertine floors on the main level and bamboo upstairs. Vaulted ceilings in the family room and primary bedroom make this home feel open, airy and spacious. Neutral paint and plantation shutters throughout complete this lovely home. The community offers a pool, clubhouse, tennis/pickle ball courts, several pocket parks, miles of walking/running trails and a playground. Not only is this home convenient to everything the Birkdale area has to offer but it is a quick drive to Lake Norman. It is convenient to the towns of Cornelius, Huntersville, Davidson, CLT-Douglas airport and uptown Charlotte. Pics coming soon!
Last Agent to Sell the Property
Lake Realty Brokerage Email: kim@lakerealty.com License #292892
Townhouse Details
Home Type
- Townhome
Est. Annual Taxes
- $2,703
Year Built
- Built in 1999
Lot Details
- End Unit
- Wooded Lot
- Lawn
HOA Fees
Parking
- 1 Car Attached Garage
- Rear-Facing Garage
- Garage Door Opener
- Driveway
- On-Street Parking
Home Design
- Transitional Architecture
- Slab Foundation
- Composition Roof
- Vinyl Siding
Interior Spaces
- 1.5-Story Property
- Wired For Data
- Ceiling Fan
- Pocket Doors
- Family Room with Fireplace
- Living Room with Fireplace
Kitchen
- Oven
- Electric Range
- Microwave
- Dishwasher
- Disposal
Flooring
- Bamboo
- Tile
Bedrooms and Bathrooms
Laundry
- Laundry Room
- Dryer
- Washer
Outdoor Features
- Pond
- Patio
- Front Porch
Schools
- J.V. Washam Elementary School
- Bailey Middle School
- William Amos Hough High School
Utilities
- Central Air
- Heating System Uses Natural Gas
- Cable TV Available
Listing and Financial Details
- Assessor Parcel Number 005-374-81
Community Details
Overview
- Brazza Management Association, Phone Number (919) 576-9883
- First Service Residential Association, Phone Number (704) 527-2314
- Townhomes At Birkdale Village Subdivision
- Mandatory home owners association
Amenities
- Clubhouse
Recreation
- Tennis Courts
- Sport Court
- Community Playground
- Community Pool
- Trails
Map
Home Values in the Area
Average Home Value in this Area
Property History
| Date | Event | Price | Change | Sq Ft Price |
|---|---|---|---|---|
| 03/10/2025 03/10/25 | Sold | $445,000 | +1.1% | $304 / Sq Ft |
| 02/09/2025 02/09/25 | Pending | -- | -- | -- |
| 02/07/2025 02/07/25 | For Sale | $440,000 | -- | $300 / Sq Ft |
Tax History
| Year | Tax Paid | Tax Assessment Tax Assessment Total Assessment is a certain percentage of the fair market value that is determined by local assessors to be the total taxable value of land and additions on the property. | Land | Improvement |
|---|---|---|---|---|
| 2023 | $2,703 | $351,800 | $90,000 | $261,800 |
| 2022 | $2,006 | $214,800 | $70,000 | $144,800 |
| 2021 | $1,989 | $214,800 | $70,000 | $144,800 |
| 2020 | $1,880 | $214,800 | $70,000 | $144,800 |
| 2019 | $1,958 | $214,800 | $70,000 | $144,800 |
| 2018 | $2,019 | $169,100 | $40,000 | $129,100 |
| 2017 | $1,991 | $169,100 | $40,000 | $129,100 |
| 2016 | $1,988 | $169,100 | $40,000 | $129,100 |
| 2015 | $1,984 | $169,100 | $40,000 | $129,100 |
| 2014 | $1,982 | $169,100 | $40,000 | $129,100 |
Mortgage History
| Date | Status | Loan Amount | Loan Type |
|---|---|---|---|
| Open | $352,000 | New Conventional | |
| Closed | $352,000 | New Conventional | |
| Previous Owner | $202,000 | New Conventional | |
| Previous Owner | $205,200 | New Conventional | |
| Previous Owner | $20,000 | Unknown | |
| Previous Owner | $50,000 | New Conventional | |
| Previous Owner | $35,000 | Credit Line Revolving | |
| Previous Owner | $19,000 | Credit Line Revolving | |
| Previous Owner | $108,000 | Unknown | |
| Previous Owner | $105,535 | Unknown | |
| Previous Owner | $95,500 | Purchase Money Mortgage |
Deed History
| Date | Type | Sale Price | Title Company |
|---|---|---|---|
| Warranty Deed | $445,000 | None Listed On Document | |
| Warranty Deed | $445,000 | None Listed On Document | |
| Warranty Deed | -- | None Listed On Document | |
| Warranty Deed | $228,000 | None Available | |
| Warranty Deed | $180,000 | None Available | |
| Warranty Deed | $155,000 | -- | |
| Warranty Deed | $148,500 | -- | |
| Warranty Deed | $127,500 | -- |
Similar Homes in the area
Source: Canopy MLS (Canopy Realtor® Association)
MLS Number: 4219151
APN: 005-374-81
- 7910 Camden Hollow Rd
- 16504 Knox Run Rd
- 8311 Camberly Rd
- 16614 Beech Hill Dr
- 8233 Houser St
- 9021 Charles Francis Ln
- 8018 Maxwelton Dr
- 17200 Asti Ct
- 16425 Grapperhall Dr
- 16721 Spinnaker Ln
- 17537 Tuscany Ln Unit 23
- 16417 Grapperhall Dr
- 18861 Vineyard Point Ln
- 18867 Vineyard Point Ln Unit 34
- 16421 Breckshire Dr
- 18723 Vineyard Point Ln Unit 39
- 7429 Mariner Cove Dr
- 18669 Vineyard Point Ln Unit 63
- 8517 Sandowne Ln
- 18589 Vineyard Point Ln Unit 33
