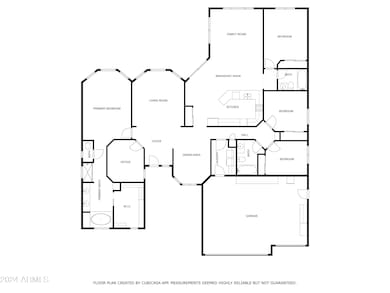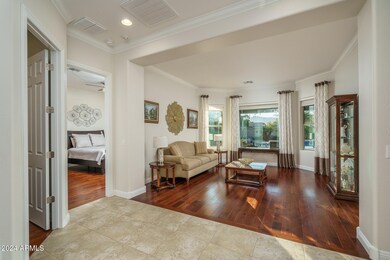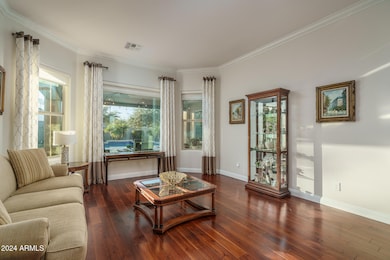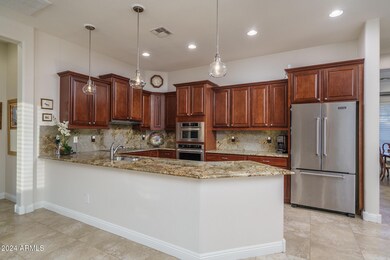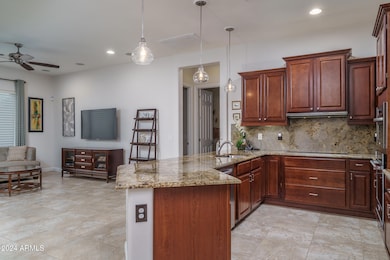
8338 N 180th Dr Waddell, AZ 85355
Waddell NeighborhoodHighlights
- Private Pool
- Granite Countertops
- Dual Vanity Sinks in Primary Bathroom
- Wood Flooring
- Covered patio or porch
- Cooling Available
About This Home
As of February 2025Welcome to this gorgeous home in White Tank Foothills! As you pull up you will love the charming curb appeal with a gated front courtyard, a 3-car garage, and a perfectly manicured front yard. This split floorplan is well-thought-out with 4 bedrooms, an office, and 3 FULL bathrooms. This stylish kitchen boasts sleek granite countertops and backsplash, stainless steel wall appliances, and pendant lighting illuminating the peninsula breakfast bar, creating a perfect blend of elegance and functionality. Enjoy surround sound in the family room! The primary suite is spacious with a bay window and a lavish ensuite with a soaking tub, a separate shower, a dual sink vanity, and a custom walk-in closet with built-in cabinets and shelves. The remaining bedrooms are move-in ready! Escape to your private backyard oasis with White Tank Mountain views, featuring a sparkling pool surrounded by elegant travertine pavers that seamlessly flow to the expansive covered patio, complete with dual ceiling fans for year-round comfort. Mature fruit trees and a manicured grassy lawn provides a serene retreat perfect for relaxation or entertaining. Additional features in the garage include epoxy floors, cabinets, and a sink. Do not miss out on this well-maintained home! White Tank Foothills is a desirable community nestled near the breathtaking White Tank Mountain Regional Park, offering outdoor adventures close by like hiking, mountain biking, and picnicking amidst stunning desert landscapes. Located just a short drive from Hidden Lake, residents can also enjoy fishing, kayaking, and vibrant live music events, blending tranquility and recreation in one ideal setting.
Home Details
Home Type
- Single Family
Est. Annual Taxes
- $1,980
Year Built
- Built in 2013
Lot Details
- 0.26 Acre Lot
- Desert faces the front of the property
- Block Wall Fence
- Grass Covered Lot
HOA Fees
- $115 Monthly HOA Fees
Parking
- 3 Car Garage
Home Design
- Wood Frame Construction
- Tile Roof
Interior Spaces
- 2,594 Sq Ft Home
- 1-Story Property
- Ceiling Fan
- ENERGY STAR Qualified Windows
Kitchen
- Breakfast Bar
- Built-In Microwave
- Granite Countertops
Flooring
- Wood
- Carpet
- Tile
Bedrooms and Bathrooms
- 4 Bedrooms
- 3 Bathrooms
- Dual Vanity Sinks in Primary Bathroom
Eco-Friendly Details
- ENERGY STAR Qualified Equipment for Heating
Outdoor Features
- Private Pool
- Covered patio or porch
Schools
- Mountain View Elementary And Middle School
- Shadow Ridge High School
Utilities
- Cooling Available
- Heating System Uses Natural Gas
Listing and Financial Details
- Tax Lot 2
- Assessor Parcel Number 502-10-085
Community Details
Overview
- Association fees include ground maintenance
- White Tankfoothills Association, Phone Number (602) 957-9191
- Built by Pulte
- White Tank Foothills Parcel 10 Amd Subdivision
Recreation
- Bike Trail
Map
Home Values in the Area
Average Home Value in this Area
Property History
| Date | Event | Price | Change | Sq Ft Price |
|---|---|---|---|---|
| 02/27/2025 02/27/25 | Sold | $623,500 | -2.5% | $240 / Sq Ft |
| 11/29/2024 11/29/24 | For Sale | $639,500 | -- | $247 / Sq Ft |
Tax History
| Year | Tax Paid | Tax Assessment Tax Assessment Total Assessment is a certain percentage of the fair market value that is determined by local assessors to be the total taxable value of land and additions on the property. | Land | Improvement |
|---|---|---|---|---|
| 2025 | $1,980 | $28,969 | -- | -- |
| 2024 | $2,037 | $27,589 | -- | -- |
| 2023 | $2,037 | $45,110 | $9,020 | $36,090 |
| 2022 | $2,081 | $33,380 | $6,670 | $26,710 |
| 2021 | $2,173 | $31,670 | $6,330 | $25,340 |
| 2020 | $2,156 | $29,220 | $5,840 | $23,380 |
| 2019 | $2,079 | $27,600 | $5,520 | $22,080 |
| 2018 | $2,028 | $25,180 | $5,030 | $20,150 |
| 2017 | $2,319 | $24,500 | $4,900 | $19,600 |
| 2016 | $2,625 | $28,080 | $5,610 | $22,470 |
| 2015 | $2,429 | $24,810 | $4,960 | $19,850 |
Mortgage History
| Date | Status | Loan Amount | Loan Type |
|---|---|---|---|
| Open | $374,100 | New Conventional | |
| Previous Owner | $203,750 | New Conventional | |
| Previous Owner | $205,000 | New Conventional | |
| Previous Owner | $192,500 | New Conventional | |
| Previous Owner | $189,546 | New Conventional |
Deed History
| Date | Type | Sale Price | Title Company |
|---|---|---|---|
| Warranty Deed | $623,500 | Partners Title Company | |
| Corporate Deed | $279,546 | Sun Title Agency Co |
About the Listing Agent

For more than 35 years, Beth Rider and The Rider Elite Team have helped thousands of clients successfully achieve their real estate dreams and goals. Beth brings extensive knowledge of the market and region, professionalism, innovative selling tools, and a commitment to her client's satisfaction. Whether you are planning to buy or sell your home, The Rider Elite Team has everything you need to comfortably get the job done.
From the accurate pricing, extensive promotion, and market
Beth's Other Listings
Source: Arizona Regional Multiple Listing Service (ARMLS)
MLS Number: 6788916
APN: 502-10-085
- 18134 W Diana Ave
- 8718 N 180th Dr
- 18235 W Butler Dr
- 17945 W Golden Ln
- 8720 N 182nd Ln
- 18118 W Golden Ln
- 6808 N 178th Ave
- 6820 N 178th Ave
- 18117 W Townley Ave
- 8944 N 180th Dr
- 17916 Puget Ave
- 17637 W Northern Ave
- 102xx N Citrus Rd
- 18360 W Alice Ave
- 18157 W Eva St
- 17438 W Laurie Ln
- 17449 W El Caminito Dr
- 18542 W Seldon Ln
- 17447 W Echo Ln
- 17434 W Las Palmaritas Dr


