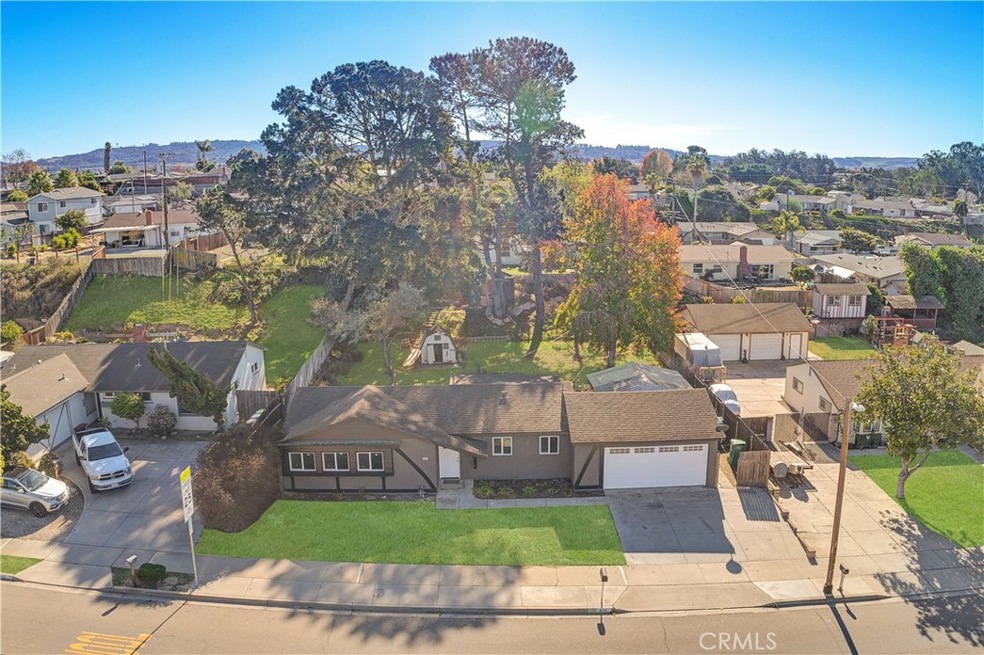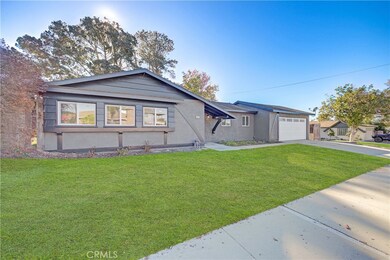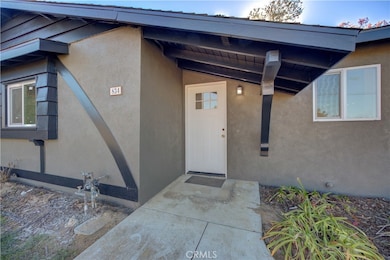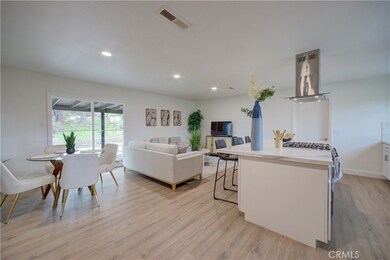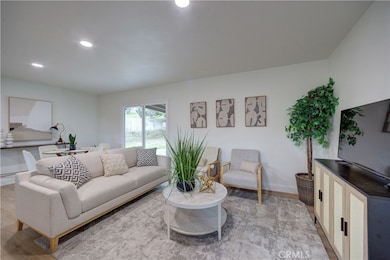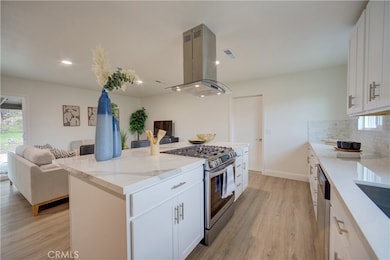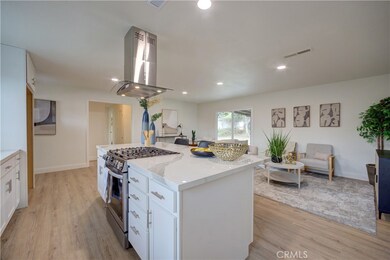
834 E Foster Rd Santa Maria, CA 93455
Highlights
- Updated Kitchen
- Craftsman Architecture
- Wooded Lot
- Open Floorplan
- Property is near public transit
- Cathedral Ceiling
About This Home
As of March 2025Welcome to 834 E Foster Rd, a COMPLETELY RENOVATED 3-bedroom, 2-bathroom home in Santa Maria. This turnkey home features all-new finishes, including fresh paint inside and out, brand-new windows, and luxurious laminate flooring throughout. The open-concept living area connects to the kitchen, which includes sleek countertops, new appliances, and a large island that serves as a breakfast bar. The spacious primary suite offers vaulted ceilings and a private ensuite with a walk-in shower. Two additional bedrooms share a guest bathroom and offer ample closet space. The large, fully-fenced backyard is an entertainer’s dream with a covered patio, decorative stamped concrete, and a lawn shaded by mature pine trees. This space holds great potential for the addition of an ADU--buyer to do their due diligence with the city regarding building laws and permitting. Additionally, Two backyard storage sheds provide extra space for tools or equipment. The attached two-car garage offers convenience, and the home is ideally located with easy access to Highway 101, Orcutt Expressway, and nearby shopping, dining, and schools—Righetti and St. Joseph High Schools are just a short walk away. With its fresh, modern finishes and prime location, this home won’t last long. Don’t miss your chance to make it yours!
Last Agent to Sell the Property
Invest SLO Brokerage Phone: 805-709-7143 License #02062620
Home Details
Home Type
- Single Family
Est. Annual Taxes
- $1,654
Year Built
- Built in 1961
Lot Details
- 0.26 Acre Lot
- Wood Fence
- Rectangular Lot
- Level Lot
- Wooded Lot
- Private Yard
- Front Yard
- Density is up to 1 Unit/Acre
- Property is zoned 10-R-1
Parking
- 2 Car Attached Garage
- 2 Open Parking Spaces
- Parking Available
- Front Facing Garage
- Single Garage Door
- Driveway
Home Design
- Craftsman Architecture
- Turnkey
- Slab Foundation
- Composition Roof
- Stucco
Interior Spaces
- 1,127 Sq Ft Home
- 1-Story Property
- Open Floorplan
- Cathedral Ceiling
- Ceiling Fan
- Recessed Lighting
- Living Room
- Laminate Flooring
- Neighborhood Views
Kitchen
- Updated Kitchen
- Eat-In Kitchen
- Breakfast Bar
- Gas Oven
- Gas Range
- Range Hood
- Dishwasher
- Kitchen Island
- Quartz Countertops
Bedrooms and Bathrooms
- 3 Main Level Bedrooms
- Remodeled Bathroom
- 2 Full Bathrooms
- Quartz Bathroom Countertops
- Bathtub with Shower
- Walk-in Shower
- Exhaust Fan In Bathroom
Laundry
- Laundry Room
- Gas Dryer Hookup
Accessible Home Design
- No Interior Steps
- Accessible Parking
Outdoor Features
- Covered patio or porch
- Exterior Lighting
- Rain Gutters
Location
- Property is near public transit
- Suburban Location
Utilities
- Forced Air Heating System
- Gas Water Heater
Listing and Financial Details
- Tax Lot 64
- Tax Tract Number 10033
- Assessor Parcel Number 107313020
Community Details
Overview
- No Home Owners Association
Recreation
- Park
- Bike Trail
Map
Home Values in the Area
Average Home Value in this Area
Property History
| Date | Event | Price | Change | Sq Ft Price |
|---|---|---|---|---|
| 03/07/2025 03/07/25 | Sold | $625,351 | +4.4% | $555 / Sq Ft |
| 01/02/2025 01/02/25 | For Sale | $599,000 | -- | $531 / Sq Ft |
Tax History
| Year | Tax Paid | Tax Assessment Tax Assessment Total Assessment is a certain percentage of the fair market value that is determined by local assessors to be the total taxable value of land and additions on the property. | Land | Improvement |
|---|---|---|---|---|
| 2023 | $1,654 | $51,975 | $13,399 | $38,576 |
| 2022 | $1,603 | $50,957 | $13,137 | $37,820 |
| 2021 | $1,574 | $49,959 | $12,880 | $37,079 |
| 2020 | $1,554 | $49,447 | $12,748 | $36,699 |
| 2019 | $1,524 | $48,479 | $12,499 | $35,980 |
| 2018 | $1,480 | $47,529 | $12,254 | $35,275 |
| 2017 | $1,433 | $46,598 | $12,014 | $34,584 |
| 2016 | $1,394 | $45,685 | $11,779 | $33,906 |
| 2014 | $1,225 | $44,119 | $11,376 | $32,743 |
Mortgage History
| Date | Status | Loan Amount | Loan Type |
|---|---|---|---|
| Open | $600,000 | VA | |
| Previous Owner | $438,950 | Construction |
Deed History
| Date | Type | Sale Price | Title Company |
|---|---|---|---|
| Grant Deed | $625,500 | Consumers Title | |
| Grant Deed | $360,000 | Fidelity National Title | |
| Interfamily Deed Transfer | -- | None Available | |
| Interfamily Deed Transfer | -- | None Available |
Similar Homes in Santa Maria, CA
Source: California Regional Multiple Listing Service (CRMLS)
MLS Number: PI24251429
APN: 107-313-020
- 4252 Pinelake St
- 4160 Glenview Dr
- 4103 Eucalyptus Ln
- 982 Brookside Ave
- 415 E Foster Rd
- 765 Woodhaven Ct
- 1106 Devonshire Place Unit 22
- 1153 E Foster Rd Unit B
- 1038 Laurel Ct
- 4318 Franklin Rd
- 1168 E Foster Rd Unit A
- 4145 Jordyn Ln
- 1181 Sumner Place Unit B
- 1180 E Foster Rd Unit B
- 1193 Sumner Place Unit C
- 3972 Berwyn Dr
- 3845 Cherry Hill Rd
- 1086 Sanders Ct
- 3854 Ventana Ct
- 1117 Village Dr
