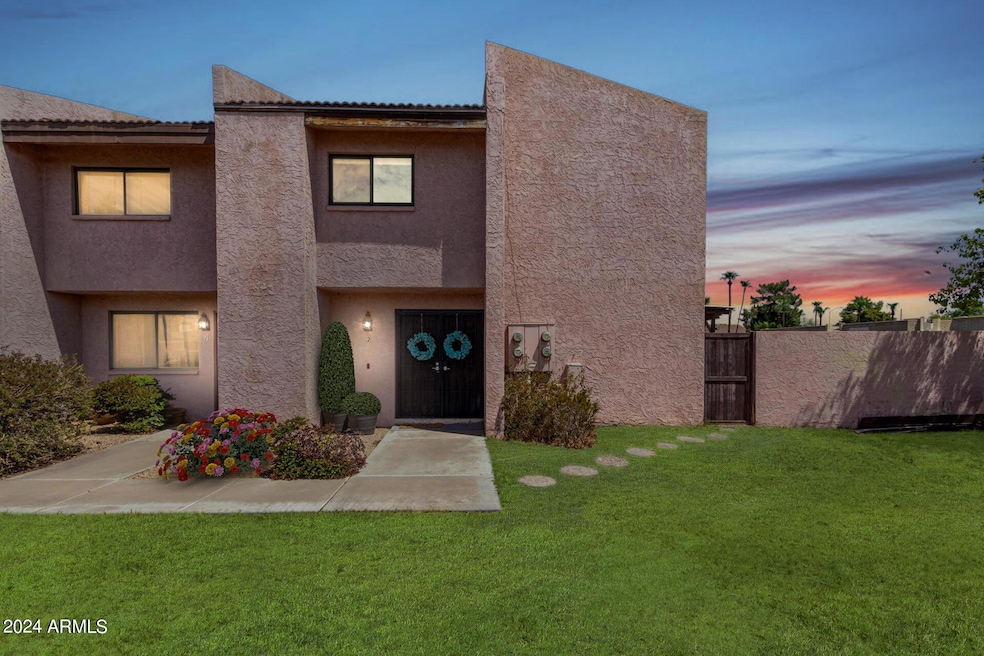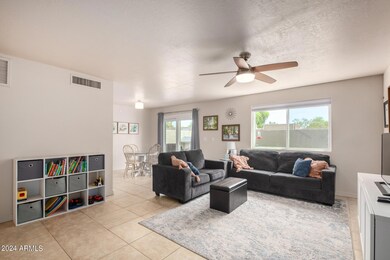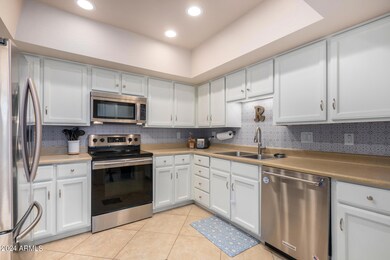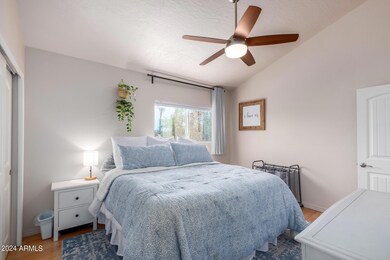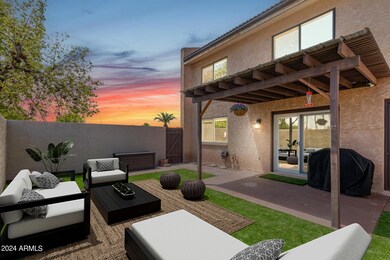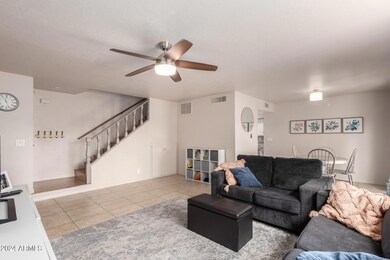
834 E Fountain St Unit 2 Mesa, AZ 85203
Mesa Patios NeighborhoodHighlights
- Contemporary Architecture
- Wood Flooring
- Corner Lot
- Franklin at Brimhall Elementary School Rated A
- End Unit
- Covered patio or porch
About This Home
As of September 2024Welcome to this charming 3-bedroom 2.5 bathroom townhome with a backyard in Villas De La Fuente. Step inside to a inviting living room with a neutral pallet. The cozy living room is ideal for relaxation. Culinary enthusiasts will delight in the eat-in kitchen, equipped with stainless steel appliances, custom cabinets, tile backsplash, recessed lighting, a pantry, and expansive counters. Retreat to the main bedroom featuring vaulted ceilings, double closets, and a private bathroom, ensuring a peaceful night's rest. Outside, the serene backyard boasts a covered patio, artificial turf, and ample space for lively barbecues. As an end-unit, this townhome offers additional privacy and tranquility. Don't miss out on this captivating home. HOA fee INCLUDES water and trash services.
Townhouse Details
Home Type
- Townhome
Est. Annual Taxes
- $629
Year Built
- Built in 1981
Lot Details
- 1,564 Sq Ft Lot
- End Unit
- 1 Common Wall
- Block Wall Fence
- Artificial Turf
- Grass Covered Lot
HOA Fees
- $235 Monthly HOA Fees
Parking
- 1 Carport Space
Home Design
- Contemporary Architecture
- Wood Frame Construction
- Tile Roof
- Stucco
Interior Spaces
- 1,386 Sq Ft Home
- 2-Story Property
- Ceiling height of 9 feet or more
- Ceiling Fan
- Double Pane Windows
Kitchen
- Built-In Microwave
- Laminate Countertops
Flooring
- Wood
- Tile
Bedrooms and Bathrooms
- 3 Bedrooms
- 2.5 Bathrooms
Schools
- Edison Elementary School
- Kino Junior High School
- Westwood High School
Utilities
- Refrigerated Cooling System
- Heating Available
- High Speed Internet
- Cable TV Available
Additional Features
- Doors with lever handles
- Covered patio or porch
Community Details
- Association fees include roof repair, sewer, ground maintenance, trash, water, roof replacement, maintenance exterior
- Volunteer Association, Phone Number (253) 579-5419
- Villas De La Fuente Subdivision
Listing and Financial Details
- Tax Lot 11
- Assessor Parcel Number 137-09-314
Map
Home Values in the Area
Average Home Value in this Area
Property History
| Date | Event | Price | Change | Sq Ft Price |
|---|---|---|---|---|
| 09/30/2024 09/30/24 | Sold | $319,000 | -0.2% | $230 / Sq Ft |
| 08/26/2024 08/26/24 | Pending | -- | -- | -- |
| 08/21/2024 08/21/24 | Price Changed | $319,500 | -0.2% | $231 / Sq Ft |
| 08/15/2024 08/15/24 | Price Changed | $319,990 | -1.4% | $231 / Sq Ft |
| 08/08/2024 08/08/24 | For Sale | $324,490 | +12.9% | $234 / Sq Ft |
| 10/21/2022 10/21/22 | Sold | $287,500 | -4.2% | $207 / Sq Ft |
| 09/05/2022 09/05/22 | Pending | -- | -- | -- |
| 08/29/2022 08/29/22 | Price Changed | $300,000 | -4.8% | $216 / Sq Ft |
| 08/12/2022 08/12/22 | For Sale | $315,000 | -- | $227 / Sq Ft |
Tax History
| Year | Tax Paid | Tax Assessment Tax Assessment Total Assessment is a certain percentage of the fair market value that is determined by local assessors to be the total taxable value of land and additions on the property. | Land | Improvement |
|---|---|---|---|---|
| 2025 | $848 | $7,491 | -- | -- |
| 2024 | $629 | $7,135 | -- | -- |
| 2023 | $629 | $18,580 | $3,710 | $14,870 |
| 2022 | $726 | $15,450 | $3,090 | $12,360 |
| 2021 | $735 | $13,210 | $2,640 | $10,570 |
| 2020 | $725 | $12,060 | $2,410 | $9,650 |
| 2019 | $678 | $10,710 | $2,140 | $8,570 |
| 2018 | $650 | $8,960 | $1,790 | $7,170 |
| 2017 | $631 | $7,760 | $1,550 | $6,210 |
| 2016 | $619 | $7,280 | $1,450 | $5,830 |
| 2015 | $582 | $6,620 | $1,320 | $5,300 |
Mortgage History
| Date | Status | Loan Amount | Loan Type |
|---|---|---|---|
| Open | $255,200 | New Conventional | |
| Previous Owner | $256,500 | New Conventional | |
| Previous Owner | $86,400 | Unknown | |
| Previous Owner | $72,900 | New Conventional | |
| Previous Owner | $57,000 | New Conventional | |
| Previous Owner | $49,080 | FHA |
Deed History
| Date | Type | Sale Price | Title Company |
|---|---|---|---|
| Warranty Deed | $319,000 | Wfg National Title Insurance C | |
| Warranty Deed | $287,500 | Yavapai Title Agency | |
| Interfamily Deed Transfer | -- | None Available | |
| Cash Sale Deed | $90,000 | Stewart Title & Trust Of Pho | |
| Warranty Deed | $81,000 | First American Title | |
| Deed | $60,000 | First American Title | |
| Warranty Deed | -- | -- |
Similar Homes in Mesa, AZ
Source: Arizona Regional Multiple Listing Service (ARMLS)
MLS Number: 6741301
APN: 137-09-314
- 950 E 10th Place
- 1226 N Nevada Way Unit 1B
- 862 E 8th Place
- 1150 N Wedgewood Cir
- 910 E 8th Place
- 934 E 8th St
- 1328 N Ashland Unit 2
- 914 N Lesueur
- 733 E Halifax St
- 1126 N April Cir
- 525 E Glencove St
- 1109 E 8th St
- 919 N Stapley Dr Unit N
- 530 E Draper St
- 1324 N Lesueur
- 928 E Hope St Unit 1E
- 1307 E Encanto St
- 1535 N Horne -- Unit 35
- 1535 N Horne Unit 15
- 556 E Hackamore St
