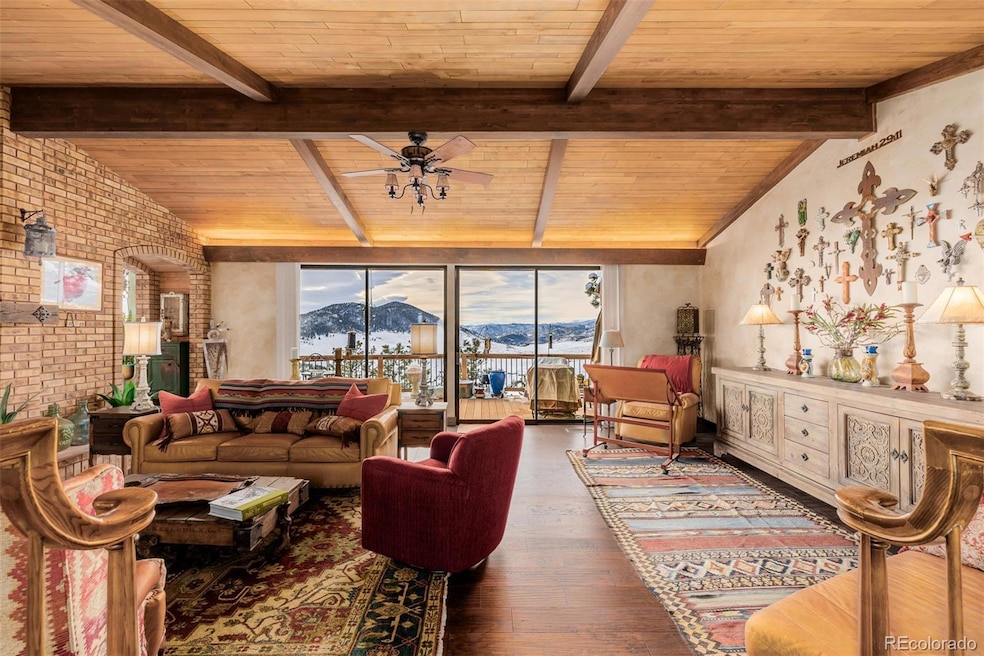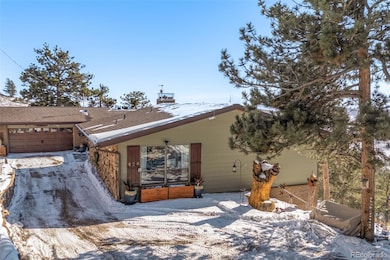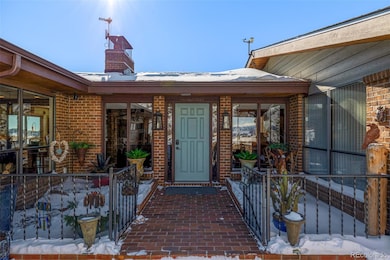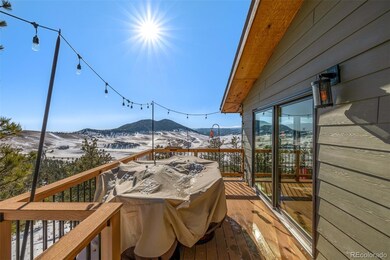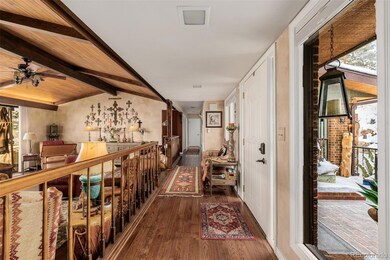
834 Green Mountain Dr Loveland, CO 80537
Estimated payment $5,784/month
Highlights
- Sauna
- Primary Bedroom Suite
- Vaulted Ceiling
- Big Thompson Elementary School Rated A-
- Living Room with Fireplace
- Partially Wooded Lot
About This Home
It doesn't get any better than this! Discover this enchanting property on 2.35 acres overlooking the serene Pinewood Reservoir. This stunning residence offers a harmonious blend of rustic charm and modern elegance, designed to complement its breathtaking surroundings. Explore inside to find wood floors that flow throughout and large glass windows that frame unobstructed mountain views. The spacious living room is the heart of the home, featuring vaulted wood plank ceilings, exposed beams, a cozy fireplace, and direct access to the expansive deck, perfect for entertaining or simply soaking in the panoramic vistas. The formal dining area is ideal for hosting gourmet meals prepared in the chic kitchen. Culinary enthusiasts will appreciate the stainless steel appliances, pristine white cabinetry, stylish tile backsplash, granite counters, a convenient pantry, and a large center island with a breakfast bar. Retreat to the luxurious main bedroom, complete with a sitting area and a private ensuite. This spa-like sanctuary boasts dual ceramic vessel sinks, an enclosed shower and tub combo for ultimate relaxation. The finished walkout basement expands your living space, offering a bonus room with a stone-accented fireplace, an additional bedroom and bathroom, its own kitchen, and a sauna. This level is perfect for guests, extended family, or as a private retreat. Outside, enjoy the tranquility of nature on the deck or explore the property’s scenic beauty. Whether you're sipping your morning coffee, hosting gatherings, or stargazing at night, this home is a haven for creating lasting memories. Don't miss the chance to make this remarkable property your own!
Listing Agent
Engel & Volkers Denver Brokerage Email: chris.naggar@engelvoelkers.com,817-262-3649 License #100103436

Home Details
Home Type
- Single Family
Est. Annual Taxes
- $4,268
Year Built
- Built in 1974
Lot Details
- 2.35 Acre Lot
- Northeast Facing Home
- Sloped Lot
- Partially Wooded Lot
HOA Fees
- $15 Monthly HOA Fees
Parking
- 2 Car Attached Garage
Home Design
- Traditional Architecture
- Frame Construction
- Composition Roof
- Stone Siding
Interior Spaces
- 1-Story Property
- Built-In Features
- Vaulted Ceiling
- Ceiling Fan
- Living Room with Fireplace
- 2 Fireplaces
- Dining Room
- Bonus Room
- Sauna
- Fire and Smoke Detector
Kitchen
- Breakfast Area or Nook
- Eat-In Kitchen
- Oven
- Cooktop with Range Hood
- Dishwasher
- Kitchen Island
- Granite Countertops
- Quartz Countertops
- Tile Countertops
- Disposal
Flooring
- Wood
- Carpet
- Tile
Bedrooms and Bathrooms
- 4 Bedrooms | 3 Main Level Bedrooms
- Primary Bedroom Suite
- Walk-In Closet
Laundry
- Laundry Room
- Dryer
- Washer
Finished Basement
- Fireplace in Basement
- Bedroom in Basement
- 1 Bedroom in Basement
Outdoor Features
- Balcony
- Rain Gutters
Schools
- Big Thompson Elementary School
- Walt Clark Middle School
- Thompson Valley High School
Utilities
- Forced Air Heating and Cooling System
- Private Water Source
- Septic Tank
- High Speed Internet
- Phone Available
- Cable TV Available
Community Details
- Pinewood Road Association, Phone Number (970) 744-0376
- Newell Subdivision
Listing and Financial Details
- Exclusions: Seller's personal property
- Assessor Parcel Number R1590640
Map
Home Values in the Area
Average Home Value in this Area
Tax History
| Year | Tax Paid | Tax Assessment Tax Assessment Total Assessment is a certain percentage of the fair market value that is determined by local assessors to be the total taxable value of land and additions on the property. | Land | Improvement |
|---|---|---|---|---|
| 2025 | $4,268 | $57,995 | $13,400 | $44,595 |
| 2024 | $4,268 | $57,995 | $13,400 | $44,595 |
| 2022 | $3,523 | $44,689 | $6,950 | $37,739 |
| 2021 | $3,616 | $45,975 | $7,150 | $38,825 |
| 2020 | $3,222 | $42,357 | $4,862 | $37,495 |
| 2019 | $3,151 | $42,357 | $4,862 | $37,495 |
| 2018 | $2,386 | $37,433 | $4,536 | $32,897 |
| 2017 | $2,029 | $37,433 | $4,536 | $32,897 |
| 2016 | $1,730 | $32,660 | $4,617 | $28,043 |
| 2015 | $1,715 | $32,660 | $4,620 | $28,040 |
| 2014 | -- | $30,590 | $6,690 | $23,900 |
Property History
| Date | Event | Price | Change | Sq Ft Price |
|---|---|---|---|---|
| 04/19/2025 04/19/25 | Price Changed | $969,900 | -1.0% | $267 / Sq Ft |
| 03/10/2025 03/10/25 | Price Changed | $980,000 | -2.0% | $270 / Sq Ft |
| 01/30/2025 01/30/25 | For Sale | $1,000,000 | +75.4% | $275 / Sq Ft |
| 01/28/2019 01/28/19 | Off Market | $570,000 | -- | -- |
| 10/12/2018 10/12/18 | Sold | $570,000 | -6.6% | $157 / Sq Ft |
| 09/02/2018 09/02/18 | Pending | -- | -- | -- |
| 05/21/2018 05/21/18 | For Sale | $610,000 | -- | $168 / Sq Ft |
Deed History
| Date | Type | Sale Price | Title Company |
|---|---|---|---|
| Warranty Deed | $570,000 | Land Title Guarantee Co | |
| Trustee Deed | -- | None Available | |
| Interfamily Deed Transfer | -- | None Available | |
| Interfamily Deed Transfer | -- | None Available | |
| Interfamily Deed Transfer | -- | None Available | |
| Interfamily Deed Transfer | -- | None Available | |
| Interfamily Deed Transfer | -- | None Available | |
| Interfamily Deed Transfer | -- | None Available |
Mortgage History
| Date | Status | Loan Amount | Loan Type |
|---|---|---|---|
| Open | $450,000 | New Conventional | |
| Closed | $451,472 | New Conventional | |
| Closed | $453,100 | Commercial |
Similar Homes in the area
Source: REcolorado®
MLS Number: 6156324
APN: 05304-09-001
- 230 Green Mountain Dr
- 119 Greenwood Dr
- 60 Sylvia Ct
- 555 James Park Trail
- 1784 James Park Trail
- 16324 W County Road 18e
- 952 Skinner Gulch Rd
- 580 Saddle Notch Rd
- 629 Saddle Notch Rd
- 3305 Cactus Ct
- 3210 Indian Blind Trail
- 0 Tbd Bartram Park Rd
- 519 Rugged Rock Rd
- 2707 Sedona Hills Dr
- 9209 Four Wheel Dr
- 4014 Lakefront Dr
- 4400 Sedona Hills Dr
- 370 Blue Mountain Trail
- 1200 Ponderosa Hill Rd
- 603 N County Road 29
