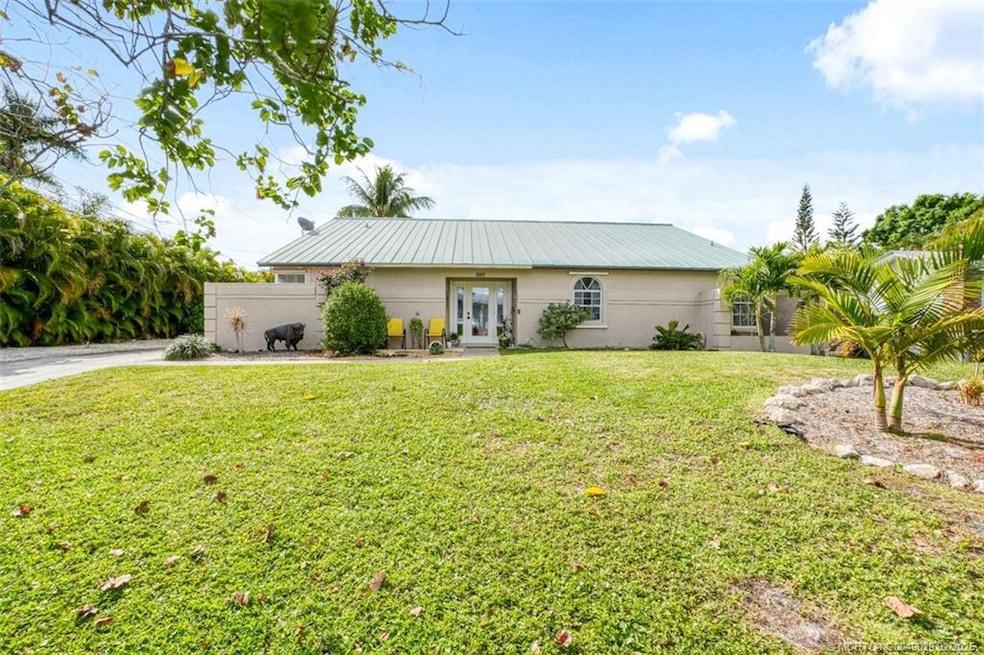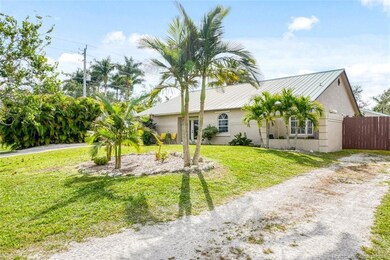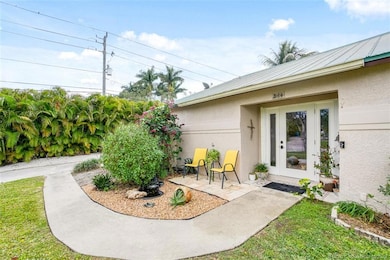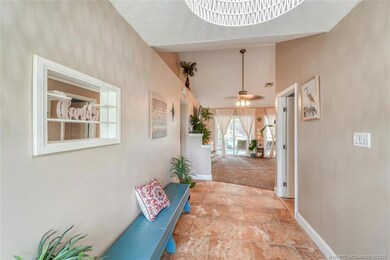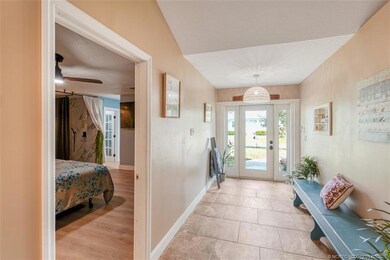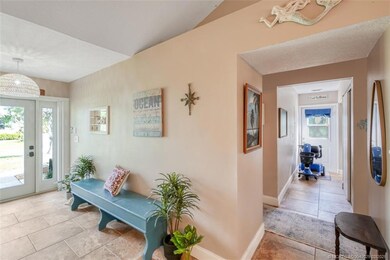
834 SW 35th St Palm City, FL 34990
Highlights
- In Ground Pool
- No HOA
- Bathtub
- Palm City Elementary School Rated A-
- Hurricane or Storm Shutters
- Tile Flooring
About This Home
As of March 2025This beautifully renovated home features a brand-new kitchen and bathrooms, luxury appliances, and new doors. The backyard is a private oasis with a pool, lush landscaping, and plenty of space to relax. Covered parking with 50 amp for an RV, boat or have a garden! Plus, enjoy the convenience of a separate mother-in-law suite and guesthouse. A true gem you won’t want to miss! No HOA
Last Agent to Sell the Property
Berkshire Hathaway Florida RE Brokerage Phone: 772-219-1111 License #3334409

Home Details
Home Type
- Single Family
Est. Annual Taxes
- $3,028
Year Built
- Built in 1995
Home Design
- Aluminum Roof
- Concrete Siding
- Block Exterior
Interior Spaces
- 1,928 Sq Ft Home
- 1-Story Property
- Combination Kitchen and Dining Room
Kitchen
- Electric Range
- Ice Maker
- Dishwasher
- Disposal
Flooring
- Tile
- Vinyl
Bedrooms and Bathrooms
- 4 Bedrooms
- 4 Full Bathrooms
- Bathtub
- Separate Shower
Laundry
- Dryer
- Washer
Home Security
- Hurricane or Storm Shutters
- Fire and Smoke Detector
Utilities
- Central Heating and Cooling System
- 220 Volts
- 110 Volts
- Water Heater
- Septic Tank
- Cable TV Available
Additional Features
- In Ground Pool
- 0.34 Acre Lot
Community Details
- No Home Owners Association
Map
Home Values in the Area
Average Home Value in this Area
Property History
| Date | Event | Price | Change | Sq Ft Price |
|---|---|---|---|---|
| 03/31/2025 03/31/25 | Sold | $500,000 | -12.1% | $259 / Sq Ft |
| 02/21/2025 02/21/25 | Pending | -- | -- | -- |
| 02/18/2025 02/18/25 | Price Changed | $569,000 | -5.0% | $295 / Sq Ft |
| 02/08/2025 02/08/25 | For Sale | $599,000 | -- | $311 / Sq Ft |
Tax History
| Year | Tax Paid | Tax Assessment Tax Assessment Total Assessment is a certain percentage of the fair market value that is determined by local assessors to be the total taxable value of land and additions on the property. | Land | Improvement |
|---|---|---|---|---|
| 2024 | $2,943 | $223,783 | -- | -- |
| 2023 | $2,943 | $217,266 | $0 | $0 |
| 2022 | $2,900 | $210,938 | $0 | $0 |
| 2021 | $3,140 | $204,795 | $0 | $0 |
| 2020 | $3,041 | $201,968 | $0 | $0 |
| 2019 | $2,998 | $197,427 | $0 | $0 |
| 2018 | $2,918 | $193,746 | $0 | $0 |
| 2017 | $2,181 | $189,762 | $0 | $0 |
| 2016 | $2,466 | $185,858 | $0 | $0 |
| 2015 | $2,341 | $184,566 | $0 | $0 |
| 2014 | $2,341 | $183,101 | $0 | $0 |
Mortgage History
| Date | Status | Loan Amount | Loan Type |
|---|---|---|---|
| Open | $475,000 | New Conventional | |
| Closed | $475,000 | New Conventional | |
| Previous Owner | $116,000 | New Conventional | |
| Previous Owner | $125,000 | Fannie Mae Freddie Mac | |
| Previous Owner | $90,000 | Unknown |
Deed History
| Date | Type | Sale Price | Title Company |
|---|---|---|---|
| Warranty Deed | $500,000 | Bees Title Insurance Agency | |
| Warranty Deed | $500,000 | Bees Title Insurance Agency | |
| Interfamily Deed Transfer | -- | Accommodation | |
| Quit Claim Deed | -- | -- | |
| Deed | $23,000 | -- | |
| Deed | $21,800 | -- | |
| Deed | $24,000 | -- |
Similar Homes in the area
Source: Martin County REALTORS® of the Treasure Coast
MLS Number: M20049029
APN: 17-38-41-001-028-00010-6
- 845 SW 34th Terrace
- 918 SW 33rd St
- 788 SW 36th Terrace
- 3529 SW Cornell Ave
- 870 SW Gardens Blvd
- 795 SW All American Blvd
- 956 SW All American Blvd
- 841 SW Catalina St
- 393 SW 35th St Unit 393
- 1457 SW Greens Pointe Way
- 1435 SW Greens Pointe Way
- 1442 SW Greens Pointe Way
- 1287 SW Sunset Trail
- 3877 SW Whispering Sound Dr
- 3879 SW Whispering Sound Dr
- 3903 SW Whispering Sound Dr
- 4122 SW Saint Lucie Ln
- 947 SW 28th St
- 3759 SW Whispering Sound Dr
- 3467 SW Sawgrass Villas Dr Unit 8B
