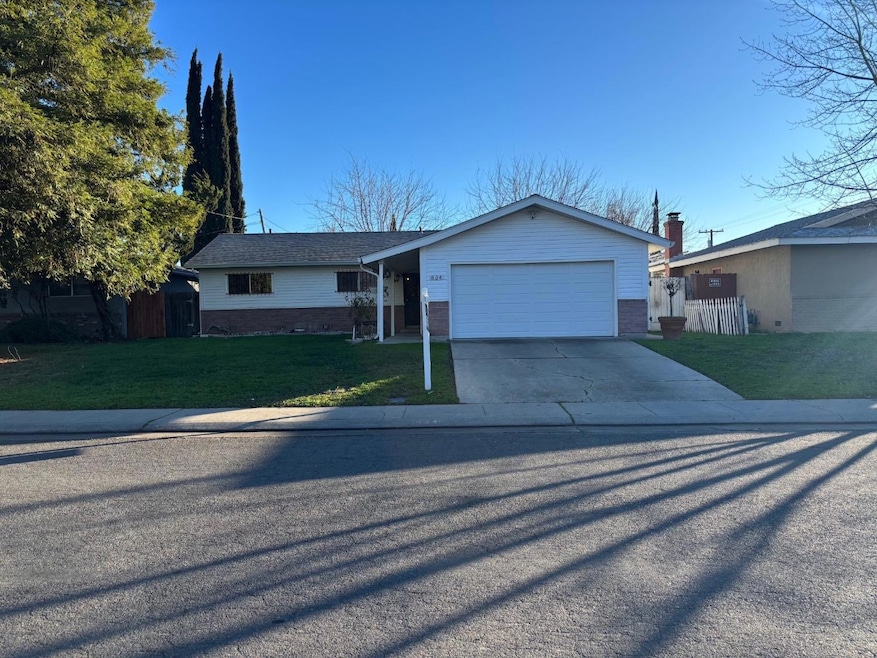
834 W Los Felis Ave Stockton, CA 95210
Bear Creek East NeighborhoodHighlights
- Solar Power System
- Main Floor Primary Bedroom
- Open Floorplan
- Wood Flooring
- Window or Skylight in Bathroom
- No HOA
About This Home
As of April 2025Welcome home! This beautifully updated property offers charm and modern convenience in a peaceful neighborhood. Recently refreshed with new flooring in select areas and a full interior repaint, this home also boasts original hardwood floors in the bedrooms, adding timeless character. Major updates include a roof and windows installed within the past five years, ensuring peace of mind for years to come. The sellers are leaving all appliances, making your move-in process seamless. Conveniently located just a short drive to Lincoln Center, Costco, and the local Walmart, this home combines tranquility with accessibility. Don't miss your chance to make it yours!
Last Buyer's Agent
Monica Minor-Rodriguez
Prime Real Estate License #02248916
Home Details
Home Type
- Single Family
Est. Annual Taxes
- $1,204
Year Built
- Built in 1966 | Remodeled
Parking
- 2 Car Garage
- Front Facing Garage
- Garage Door Opener
- Secured Garage or Parking
Home Design
- Brick Exterior Construction
- Concrete Foundation
- Slab Foundation
- Composition Roof
- Aluminum Siding
- Concrete Perimeter Foundation
- Stucco
Interior Spaces
- 1,410 Sq Ft Home
- Wood Burning Fireplace
- Self Contained Fireplace Unit Or Insert
- Family Room with Fireplace
- Open Floorplan
- Living Room
- Tile Countertops
- Laundry in Garage
Flooring
- Wood
- Linoleum
- Laminate
Bedrooms and Bathrooms
- 3 Bedrooms
- Primary Bedroom on Main
- 2 Full Bathrooms
- Dual Flush Toilets
- Bathtub with Shower
- Separate Shower
- Window or Skylight in Bathroom
Home Security
- Window Bars
- Carbon Monoxide Detectors
- Fire and Smoke Detector
Utilities
- Central Heating and Cooling System
- 220 Volts
- Water Heater
- High Speed Internet
- Cable TV Available
Additional Features
- Solar Power System
- 6,617 Sq Ft Lot
Community Details
- No Home Owners Association
- Net Lease
Listing and Financial Details
- Assessor Parcel Number 079-160-29
Map
Home Values in the Area
Average Home Value in this Area
Property History
| Date | Event | Price | Change | Sq Ft Price |
|---|---|---|---|---|
| 04/16/2025 04/16/25 | Sold | $390,000 | -8.2% | $277 / Sq Ft |
| 03/14/2025 03/14/25 | Pending | -- | -- | -- |
| 02/17/2025 02/17/25 | Price Changed | $424,900 | -2.3% | $301 / Sq Ft |
| 01/07/2025 01/07/25 | Price Changed | $434,900 | -2.2% | $308 / Sq Ft |
| 12/14/2024 12/14/24 | Price Changed | $444,900 | -1.1% | $316 / Sq Ft |
| 11/21/2024 11/21/24 | For Sale | $449,900 | -- | $319 / Sq Ft |
Tax History
| Year | Tax Paid | Tax Assessment Tax Assessment Total Assessment is a certain percentage of the fair market value that is determined by local assessors to be the total taxable value of land and additions on the property. | Land | Improvement |
|---|---|---|---|---|
| 2024 | $1,204 | $102,114 | $22,197 | $79,917 |
| 2023 | $1,175 | $100,112 | $21,762 | $78,350 |
| 2022 | $1,157 | $98,150 | $21,336 | $76,814 |
| 2021 | $1,110 | $96,226 | $20,918 | $75,308 |
| 2020 | $1,130 | $95,240 | $20,704 | $74,536 |
| 2019 | $1,124 | $93,374 | $20,299 | $73,075 |
| 2018 | $1,101 | $91,544 | $19,901 | $71,643 |
| 2017 | $1,042 | $89,750 | $19,511 | $70,239 |
| 2016 | $1,059 | $87,990 | $19,128 | $68,862 |
| 2014 | $1,006 | $84,972 | $18,472 | $66,500 |
Deed History
| Date | Type | Sale Price | Title Company |
|---|---|---|---|
| Interfamily Deed Transfer | -- | -- |
Similar Homes in Stockton, CA
Source: MetroList
MLS Number: 224127118
APN: 079-160-29
- 8715 Eastwood Ct
- 8726 Oak Knoll Ct
- 970 Goldenoak Way
- 529 Morada Ln
- 1025 Woodglen Ct
- 747 Macduff Ave
- 1037 Oakleaf Way
- 8756 Stonewood Dr
- 1017 Royal Oaks Dr
- 8733 Ensenada Dr
- 8338 Tarbat St
- 1032 Friar St
- 9567 Enchantment Ln
- 1328 Woodmont Way
- 8351 N El Dorado St
- 1418 Woodcreek Way
- 1408 Woodmont Way
- 8433 Melrose Dr
- 335 Sepulveda Dr
- 1041 Armor Dr
