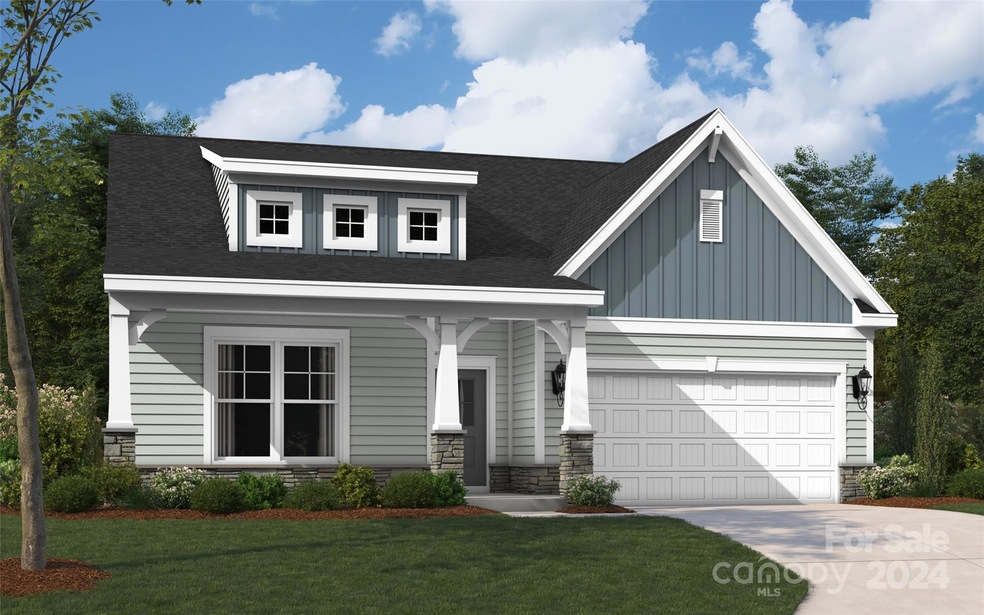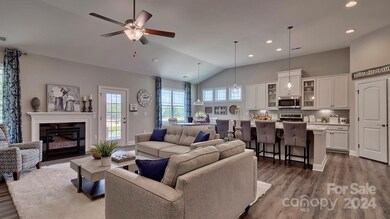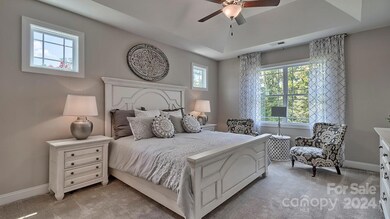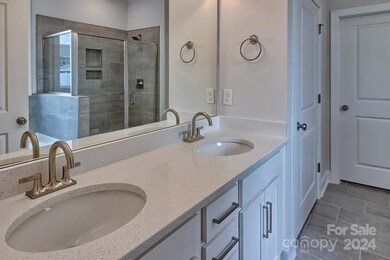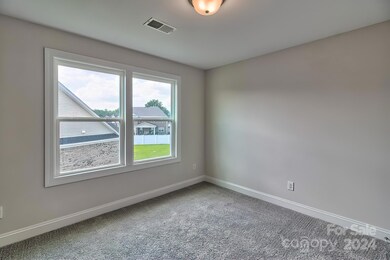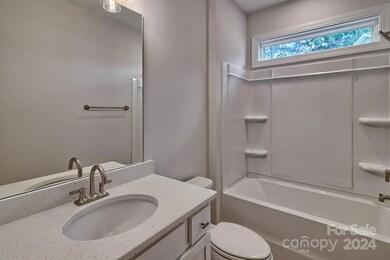
8340 Acadia Pkwy Unit 12 Sherrills Ford, NC 28673
Highlights
- Under Construction
- Open Floorplan
- Traditional Architecture
- Senior Community
- Clubhouse
- Lawn
About This Home
As of December 2024Embrace the essence of modern living with this exquisite 3-bedroom, 3-bathroom home. Step into a space where comfort meets sophistication, featuring a gas fireplace in the family room for those cozy evenings spent with loved ones. The screened porch offers a tranquil escape to savor the outdoors right from the comfort of your home. With a flex room downstairs and a bonus room upstairs, this residence caters to your lifestyle needs, providing versatile spaces for work or play. The primary bedroom on the main level adds a touch of elegance and convenience, creating a sanctuary within your own home. Experience the perfect blend of functionality and style in this meticulously designed residence. No completed homes to show in community - appointments held offsite at 3611 Whitney Way, Sherrills Ford, NC 8673. Lawn maintenance and private amenities is included in monthly HOA dues.
Last Agent to Sell the Property
EXP Realty LLC Ballantyne Brokerage Email: StallardWG@StanleyMartin.com License #141069

Last Buyer's Agent
Non Member
Canopy Administration
Home Details
Home Type
- Single Family
Year Built
- Built in 2024 | Under Construction
Lot Details
- Lawn
- Property is zoned SF
HOA Fees
- $250 Monthly HOA Fees
Parking
- 2 Car Attached Garage
- Front Facing Garage
- Driveway
Home Design
- Traditional Architecture
- Slab Foundation
- Stone Siding
Interior Spaces
- 2-Story Property
- Open Floorplan
- Ceiling Fan
- Insulated Windows
- French Doors
- Entrance Foyer
- Family Room with Fireplace
- Screened Porch
Kitchen
- Breakfast Bar
- Self-Cleaning Oven
- Gas Range
- Microwave
- Dishwasher
- Kitchen Island
- Disposal
Flooring
- Tile
- Vinyl
Bedrooms and Bathrooms
- Walk-In Closet
- 3 Full Bathrooms
- Garden Bath
Laundry
- Laundry Room
- Dryer
- Washer
Outdoor Features
- Patio
Schools
- Catawba Elementary School
- Mill Creek Middle School
- Bandys High School
Utilities
- Forced Air Heating and Cooling System
- Vented Exhaust Fan
- Heating System Uses Natural Gas
- Tankless Water Heater
Listing and Financial Details
- Assessor Parcel Number 460901476679
Community Details
Overview
- Senior Community
- Csi Communities Association, Phone Number (704) 892-1660
- Built by Stanley Martin Homes
- Laurelbrook Subdivision
Amenities
- Clubhouse
Recreation
- Sport Court
Map
Home Values in the Area
Average Home Value in this Area
Property History
| Date | Event | Price | Change | Sq Ft Price |
|---|---|---|---|---|
| 12/05/2024 12/05/24 | Sold | $458,130 | -1.6% | $187 / Sq Ft |
| 09/17/2024 09/17/24 | Pending | -- | -- | -- |
| 08/27/2024 08/27/24 | Price Changed | $465,630 | +0.1% | $190 / Sq Ft |
| 08/08/2024 08/08/24 | Price Changed | $465,000 | -5.1% | $190 / Sq Ft |
| 07/18/2024 07/18/24 | For Sale | $490,050 | -- | $200 / Sq Ft |
Similar Homes in Sherrills Ford, NC
Source: Canopy MLS (Canopy Realtor® Association)
MLS Number: 4162423
- 8364 Acadia Pkwy
- 9088 El Sworth Dr
- 884 Exeter Dr
- 896 Exeter Dr
- 1048 Arundle Rd
- 920 Exeter Dr
- 960 Exeter Dr
- 1453 Ardmore Dr Unit 240
- 1449 Ardmore Dr Unit 241
- 1465 Ardmore Dr Unit 237
- 1456 Ardmore Dr Unit 347
- 1440 Ardmore Dr Unit 343
- 1436 Ardmore Dr Unit 342
- 924 Hopewell Church Rd
- 1869 Wooten St
- 8585 Acadia Pkwy
- 8610 Acadia Pkwy
- 8614 Acadia Pkwy
- 8613 Acadia Pkwy
- 2078 Van Buren Rd
