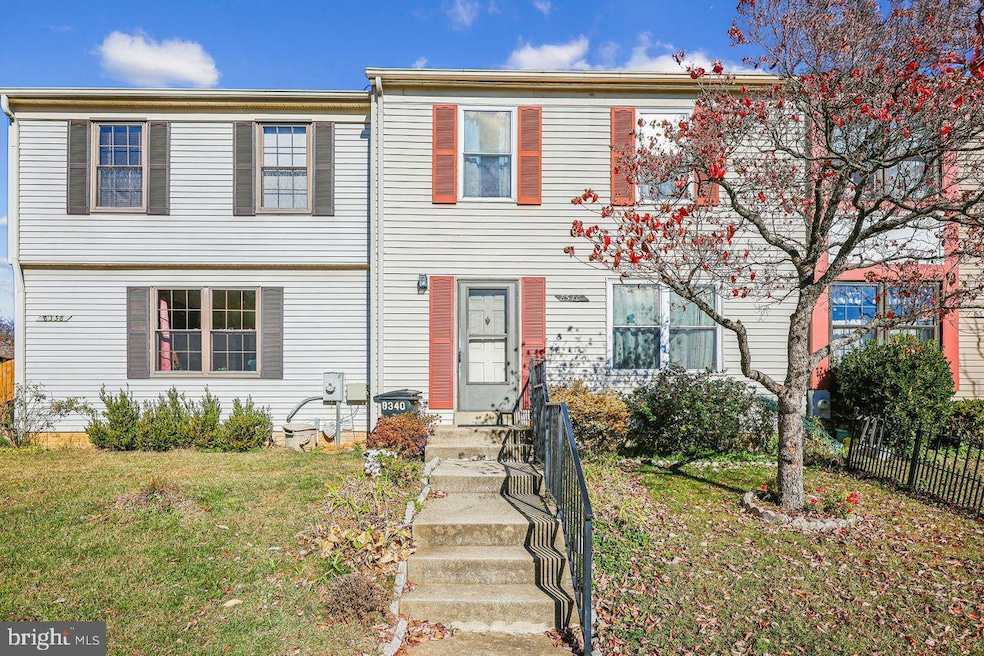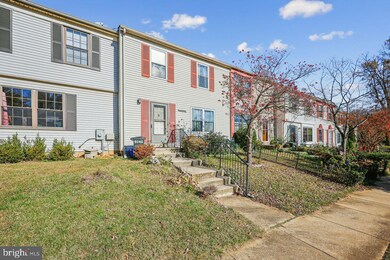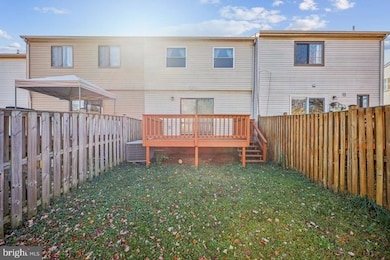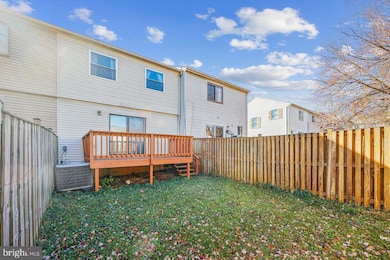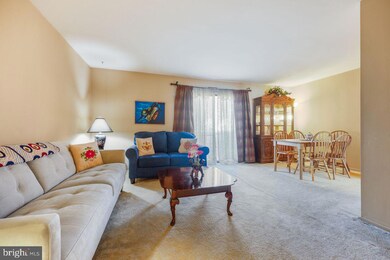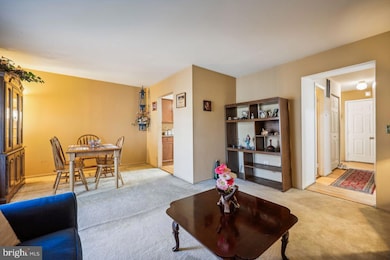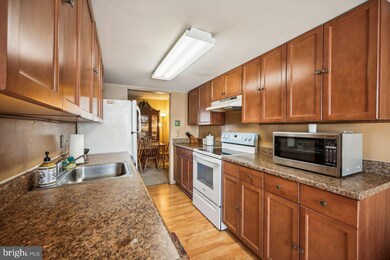
8340 Amity Cir Gaithersburg, MD 20877
Highlights
- Colonial Architecture
- Deck
- Family Room Off Kitchen
- Col. Zadok Magruder High School Rated A-
- Attic
- 2-minute walk to Washington Square Neighborhood Park
About This Home
As of January 2025This lovely townhome nestled in the heart of Gaithersburg is ready for its new owner. This cute and quaint home features 3 bedrooms, 2 1/2 baths, an open living room/dining combo and a separate sitting room off of the kitchen. In the fully finished basement you will find a well appointed sized laundry room, closets for storage, full bathroom and a large recreation room. The kitchen has some updated appliances and there is a lovely private fenced backyard with a deck off of the living room. This home is right across the street from a lovely park that features covered picnic tables, basketball court, tennis court and a baseball field. Low HOA and 2 designated parking spots. Close to community center, major highways and shopping options. Schedule your tour today!
Townhouse Details
Home Type
- Townhome
Est. Annual Taxes
- $3,626
Year Built
- Built in 1985 | Remodeled in 2008
Lot Details
- 1,600 Sq Ft Lot
- Backs To Open Common Area
HOA Fees
- $96 Monthly HOA Fees
Home Design
- Colonial Architecture
- Brick Foundation
- Frame Construction
- Composition Roof
Interior Spaces
- Property has 3 Levels
- Ceiling Fan
- Family Room Off Kitchen
- Dining Area
- Attic
- Basement
Kitchen
- Stove
- Dishwasher
- Disposal
Bedrooms and Bathrooms
- 3 Bedrooms
- En-Suite Primary Bedroom
Laundry
- Dryer
- Washer
Parking
- Free Parking
- On-Street Parking
- Parking Space Conveys
- 2 Assigned Parking Spaces
Outdoor Features
- Deck
Utilities
- Forced Air Heating and Cooling System
- Vented Exhaust Fan
- Electric Water Heater
Community Details
- Hamlet North Subdivision
Listing and Financial Details
- Tax Lot 75
- Assessor Parcel Number 160902378503
Map
Home Values in the Area
Average Home Value in this Area
Property History
| Date | Event | Price | Change | Sq Ft Price |
|---|---|---|---|---|
| 01/02/2025 01/02/25 | Sold | $380,000 | 0.0% | $239 / Sq Ft |
| 12/09/2024 12/09/24 | Price Changed | $380,000 | +1.3% | $239 / Sq Ft |
| 12/04/2024 12/04/24 | Price Changed | $375,000 | -5.1% | $236 / Sq Ft |
| 11/25/2024 11/25/24 | Price Changed | $395,000 | -2.5% | $248 / Sq Ft |
| 11/12/2024 11/12/24 | For Sale | $405,000 | -- | $255 / Sq Ft |
Tax History
| Year | Tax Paid | Tax Assessment Tax Assessment Total Assessment is a certain percentage of the fair market value that is determined by local assessors to be the total taxable value of land and additions on the property. | Land | Improvement |
|---|---|---|---|---|
| 2024 | $3,626 | $284,033 | $0 | $0 |
| 2023 | $2,530 | $250,600 | $120,000 | $130,600 |
| 2022 | $328 | $245,900 | $0 | $0 |
| 2021 | $258 | $241,200 | $0 | $0 |
| 2020 | $258 | $236,500 | $120,000 | $116,500 |
| 2019 | $314 | $227,900 | $0 | $0 |
| 2018 | $298 | $219,300 | $0 | $0 |
| 2017 | $297 | $210,700 | $0 | $0 |
| 2016 | -- | $196,133 | $0 | $0 |
| 2015 | $264 | $181,567 | $0 | $0 |
| 2014 | $264 | $167,000 | $0 | $0 |
Mortgage History
| Date | Status | Loan Amount | Loan Type |
|---|---|---|---|
| Open | $285,000 | Reverse Mortgage Home Equity Conversion Mortgage | |
| Closed | $50,000 | Unknown |
Deed History
| Date | Type | Sale Price | Title Company |
|---|---|---|---|
| Deed | $81,000 | -- |
Similar Homes in Gaithersburg, MD
Source: Bright MLS
MLS Number: MDMC2155778
APN: 09-02378503
- 17724 Topfield Dr
- 8307 Boundary St
- 8325 Shady Spring Dr
- 17660 Shady Spring Terrace
- 17767 Larchmont Terrace
- 17903 Cottonwood Terrace
- 8202 Shady Spring Dr
- 35 Shady Spring Place
- 106 Linden Hall Ln
- 18011 Fence Post Ct
- 8329 Crooked Pine Ct
- 352 Ridge Rd
- 7 Linden Hall Ct
- 117 Billingsgate Ln
- 206 Fairgrove Cir
- 206 Grove Ave
- 7717 Warbler Ln
- 62 State Ct
- 58 State Ct
- 18313 Hallmark Ct
