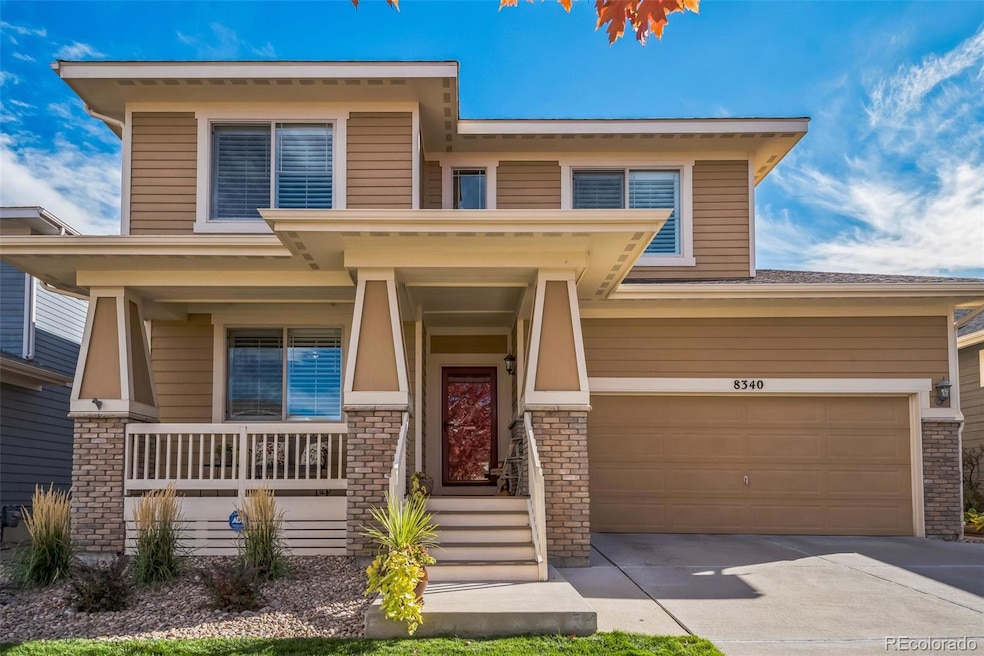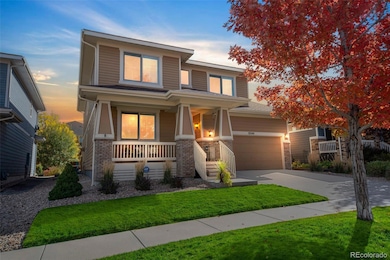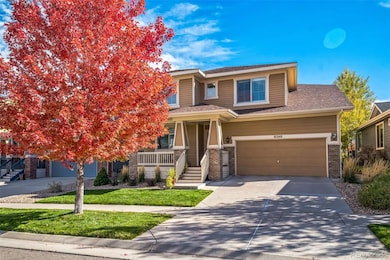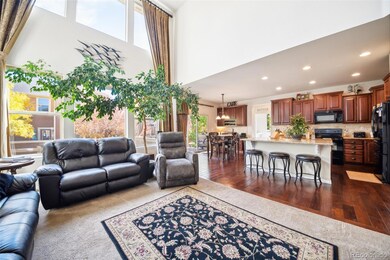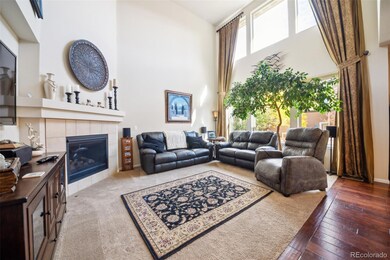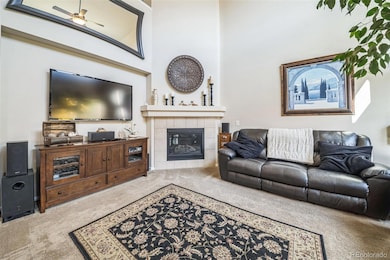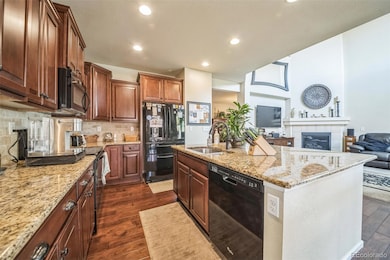
8340 Gardenia St Arvada, CO 80005
Village of Five Parks NeighborhoodHighlights
- Primary Bedroom Suite
- Open Floorplan
- Traditional Architecture
- Meiklejohn Elementary School Rated A-
- Deck
- 5-minute walk to 84th Haskin Park
About This Home
As of December 2024GORGEOUS 2-story, single-family home in the sought-after Village of Five Parks subdivision located in Arvada! Your future home offers 4 Bedrooms and 4 Bathrooms. A covered front porch welcomes you to the main living level, which has a formal Dining Room, and a spacious open flow between the Family Room with 2-story ceiling and cozy fireplace, and the large eat-in Kitchen. The Kitchen features granite-slab countertops with decorative tile backsplash, sleek black appliances, a casual dining area with a built-in desk, and a large center island with additional seating and storage. Bed and bath on the main level are perfect for guests, or as an in-home office. Finishing off the main level is the Laundry Room. Upstairs, you'll find a great Loft--perfect for a play room, game room, or office. There are 3 Bedrooms, including the Primary, which has a private 5-piece bath with a huge walk-in closet! Need more space? The unfinished basement has egress windows & 9 foot ceilings, ready to accommodate your growth. The floor is professionally carpeted with a linoleum section for crafts! Set up your favorite grill and outdoor furniture on the covered back deck, and entertain or relax! Enjoy all the benefits that Village of Five Parks has to offer. There are tons of parks and a terrific Town Square that features a community swimming pool, gym, spa, restaurants, coffee shop and a wine shop. Located just 15 minutes from Olde Town Arvada and under 30 minutes from Denver and Boulder allows you to enjoy the urban conveniences while maintaining a tranquil suburban lifestyle. You'll fall in love with the multiple scenic trails, community events, and the welcoming atmosphere, the Village of Five Parks
has to offer. Call now to schedule a private showing!
Last Agent to Sell the Property
Trelora Realty, Inc. Brokerage Email: coteam@trelora.com,720-410-6100
Co-Listed By
Trelora Realty, Inc. Brokerage Email: coteam@trelora.com,720-410-6100 License #100086060
Home Details
Home Type
- Single Family
Est. Annual Taxes
- $6,643
Year Built
- Built in 2013
Lot Details
- 5,140 Sq Ft Lot
- Private Yard
HOA Fees
- $93 Monthly HOA Fees
Parking
- 2 Car Attached Garage
Home Design
- Traditional Architecture
- Frame Construction
- Composition Roof
Interior Spaces
- 2-Story Property
- Open Floorplan
- Built-In Features
- High Ceiling
- Window Treatments
- Entrance Foyer
- Family Room with Fireplace
- Unfinished Basement
Kitchen
- Breakfast Area or Nook
- Eat-In Kitchen
- Oven
- Microwave
- Dishwasher
- Kitchen Island
- Granite Countertops
- Disposal
Flooring
- Wood
- Carpet
Bedrooms and Bathrooms
- Primary Bedroom Suite
- Walk-In Closet
- 4 Full Bathrooms
Laundry
- Laundry Room
- Dryer
- Washer
Outdoor Features
- Deck
- Covered patio or porch
Schools
- Meiklejohn Elementary School
- Wayne Carle Middle School
- Ralston Valley High School
Utilities
- Forced Air Heating and Cooling System
Community Details
- The Village Of Five Parks Master Association Inc. Association, Phone Number (303) 232-9200
- Village Of Five Parks Flg 4 Amd 1 Subdivision
Listing and Financial Details
- Exclusions: Personal Property, Wall-mounted TV & furniture
- Assessor Parcel Number 458634
Map
Home Values in the Area
Average Home Value in this Area
Property History
| Date | Event | Price | Change | Sq Ft Price |
|---|---|---|---|---|
| 12/31/2024 12/31/24 | Sold | $820,000 | 0.0% | $316 / Sq Ft |
| 10/31/2024 10/31/24 | For Sale | $820,000 | -- | $316 / Sq Ft |
Tax History
| Year | Tax Paid | Tax Assessment Tax Assessment Total Assessment is a certain percentage of the fair market value that is determined by local assessors to be the total taxable value of land and additions on the property. | Land | Improvement |
|---|---|---|---|---|
| 2024 | $6,643 | $45,885 | $11,095 | $34,790 |
| 2023 | $6,643 | $45,885 | $11,095 | $34,790 |
| 2022 | $5,635 | $42,549 | $13,637 | $28,912 |
| 2021 | $5,287 | $43,774 | $14,030 | $29,744 |
| 2020 | $4,892 | $39,935 | $11,912 | $28,023 |
| 2019 | $4,880 | $39,935 | $11,912 | $28,023 |
| 2018 | $4,511 | $34,994 | $7,391 | $27,603 |
| 2017 | $4,221 | $34,994 | $7,391 | $27,603 |
| 2016 | $4,607 | $36,228 | $7,978 | $28,250 |
| 2015 | $4,249 | $36,228 | $7,978 | $28,250 |
| 2014 | $4,249 | $30,956 | $6,965 | $23,991 |
Mortgage History
| Date | Status | Loan Amount | Loan Type |
|---|---|---|---|
| Open | $656,000 | New Conventional | |
| Previous Owner | $147,997 | New Conventional |
Deed History
| Date | Type | Sale Price | Title Company |
|---|---|---|---|
| Warranty Deed | $820,000 | Newfound Title | |
| Special Warranty Deed | $380,719 | Land Title Guarantee Company |
Similar Homes in Arvada, CO
Source: REcolorado®
MLS Number: 3572055
APN: 29-303-03-223
- 8399 Flora St Unit B
- 8387 Fig St
- 8438 Flora St
- 8358 Howell St Unit B
- 8553 Ellis St
- 8631 Gladiola Cir
- 8367 Devinney St
- 8473 Indiana St
- 8335 Deframe Ct
- 8726 Gardenia Cir
- 8641 Coors St
- 13744 W 86th Dr
- 8645 Coors St
- 8661 Indiana St
- 8726 Holman Cir
- 14284 W 88th Dr Unit B
- 13943 W 87th Ln
- 7840 W 87th Dr
- 13305 W 82nd Ave
- 13360 W 83rd Place
