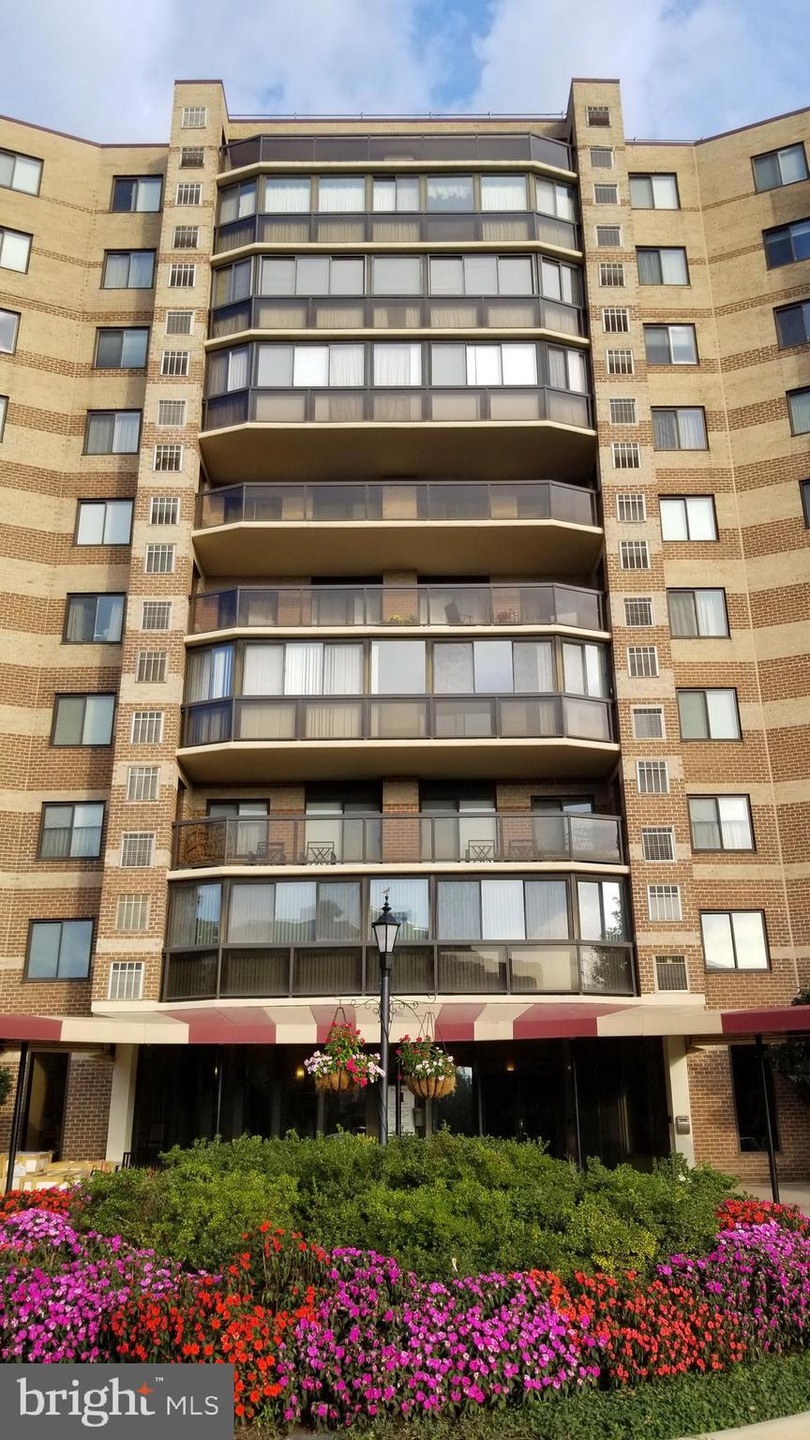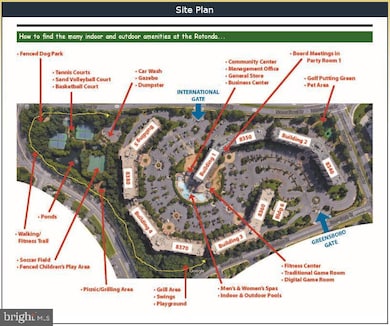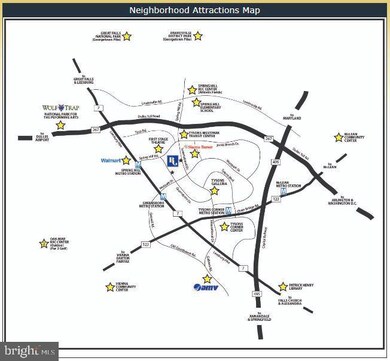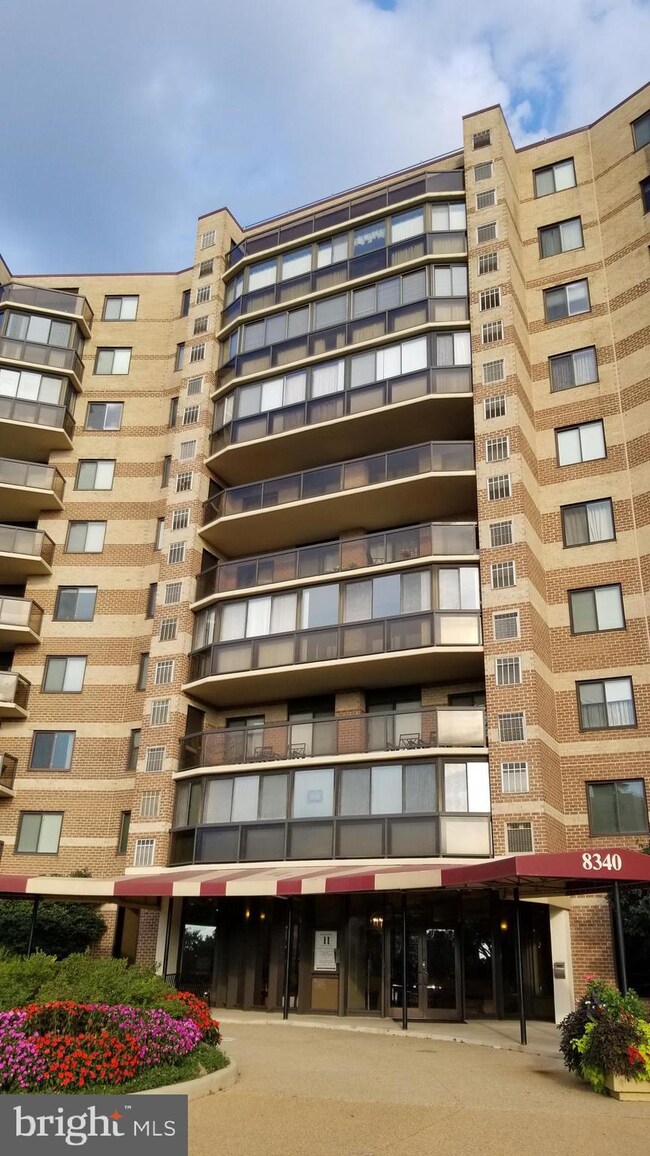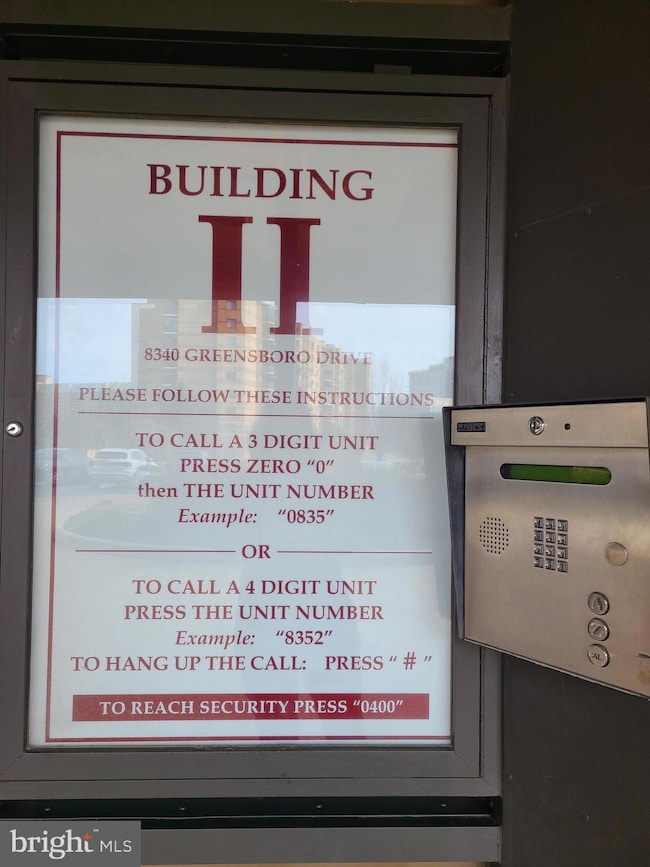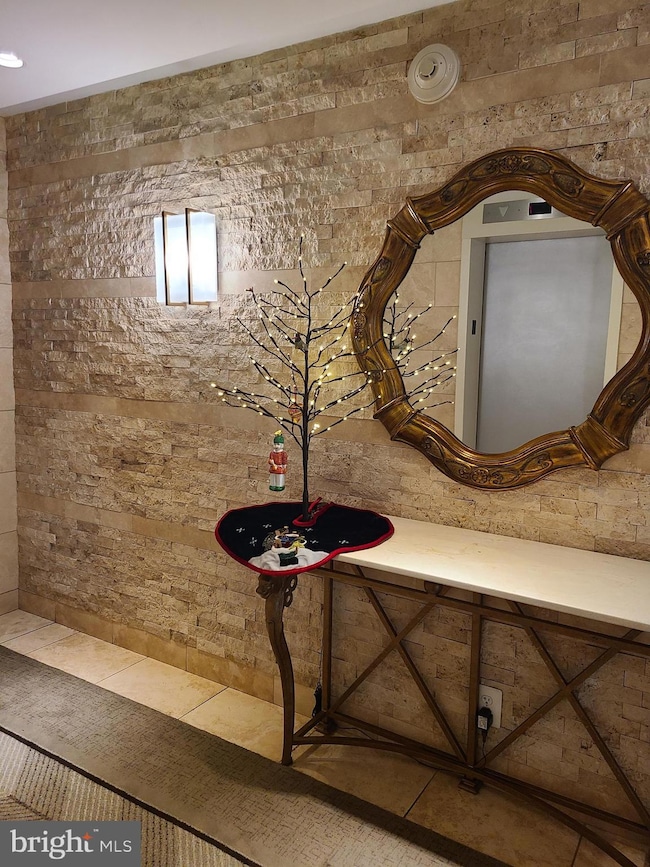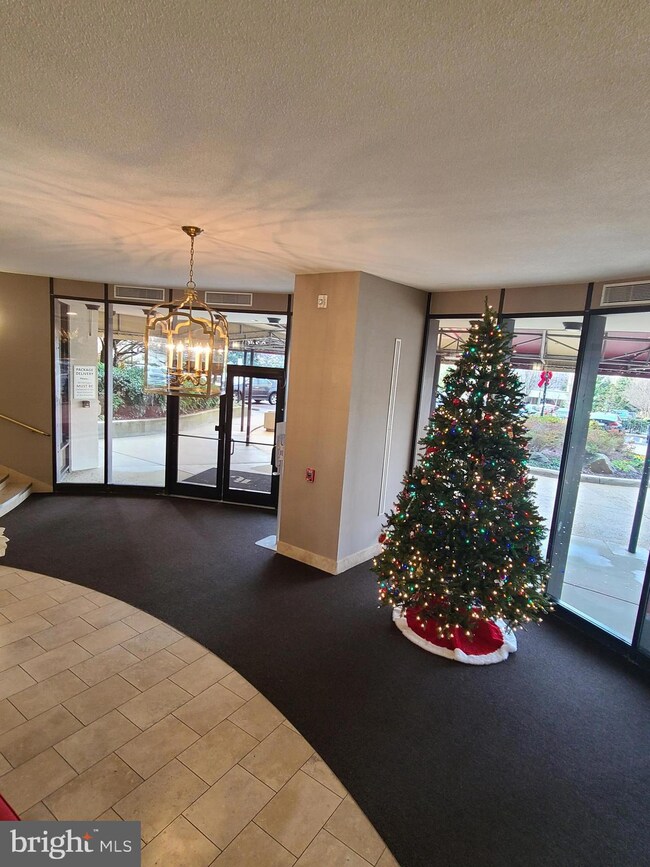
The Rotonda 8340 Greensboro Dr Unit 1010 McLean, VA 22102
Tysons Corner NeighborhoodEstimated payment $4,028/month
Highlights
- Concierge
- Fitness Center
- Transportation Service
- Spring Hill Elementary School Rated A
- 24-Hour Security
- Gated Community
About This Home
Here's your chance to own a unique piece of the Rotunda with an east-facing balcony, a top-floor unit (10th floor) with breathtaking tree-top views and refreshing sunrises. The unit has just been renovated and is move-in ready. It is spacious and receives plenty of sunlight. The open floor plan includes 2 bedrooms and 2 completely renovated full bathrooms. The unit includes a walk-in shower, a bathtub, new vanities, new lighting, 3 walk-in closets, and one linen closet. Selected flooring colors and materials (luxury vinyl tiles, laminates, and ceramics) support the functionality and aesthetics of the condo. Also, further supporting its comfort living, one indoor parking garage at the building's B1 floor (#112) is available for sell if a buyer is interested in it.
The Rotonda Condominium is a prestigious gated community with 34 acres of resort-style living amenities. It is located adjacent to the Boro urban space at Tysons Corner placing it within walking distance of popular dining and refreshment venues. While living at The Rotonda, you can enjoy indoor & outdoor swimming pools, a modern fitness center, a library/tele-work area equipped with Wi-Fi, and access to a multi-purpose room. When needing a daily break you can walk to the Community Center for a game of pool table, ping-pong, or a quick workout at the gym. In addition to its indoor amenities, The Rotonda has ample outdoor amenities, including a tennis / pickleball court, basketball court, volleyball court, mini-golf, “new toddler’s lot”, a car wash area, electric vehicle (EV) charging stations, and 24/7 security. The Condominium is within walking distance of the Greensboro Metro station (on Silver Line), a very short drive to the Tysons Corner malls, restaurants, cinemas, and grocery stores (Whole Food, Lidl, Walmart, and Harris Teeter), and has easy access to the major connecting roads nearby (I-465, I-66, and VA-267). Welcome to comfortable and elegant living at The Rotonda!
Property Details
Home Type
- Condominium
Est. Annual Taxes
- $4,446
Year Built
- Built in 1978
Lot Details
- Property is in excellent condition
HOA Fees
- $760 Monthly HOA Fees
Interior Spaces
- 1,208 Sq Ft Home
- Property has 1 Level
- Combination Dining and Living Room
- Luxury Vinyl Plank Tile Flooring
Kitchen
- Built-In Oven
- Cooktop
- Stainless Steel Appliances
- Disposal
Bedrooms and Bathrooms
- 2 Main Level Bedrooms
- Walk-In Closet
- 2 Full Bathrooms
- Bathtub with Shower
- Walk-in Shower
Laundry
- Laundry on main level
- Electric Front Loading Dryer
- Front Loading Washer
Home Security
- Home Security System
- Security Gate
Parking
- 2 Open Parking Spaces
- 2 Parking Spaces
- Parking Lot
- Assigned Parking
Accessible Home Design
- Accessible Elevator Installed
- Modifications for wheelchair accessibility
- Level Entry For Accessibility
Outdoor Features
- Sport Court
- Exterior Lighting
- Outdoor Storage
- Playground
- Play Equipment
Schools
- Spring Hill Elementary School
- Longfellow Middle School
- Mclean High School
Utilities
- Central Air
- Heat Pump System
- Vented Exhaust Fan
- Natural Gas Water Heater
Listing and Financial Details
- Assessor Parcel Number 0293 17021010
Community Details
Overview
- Association fees include bus service, common area maintenance, exterior building maintenance, gas, heat, insurance, lawn maintenance, management, parking fee, pool(s), recreation facility, reserve funds, sauna, security gate, sewer, snow removal, trash, water
- High-Rise Condominium
- Rotonda Condominium Community
- Rotonda Subdivision
- Property Manager
Amenities
- Concierge
- Transportation Service
- Picnic Area
- Common Area
- Beauty Salon
- Game Room
- Billiard Room
- Community Center
- Meeting Room
- Party Room
- Community Library
- Recreation Room
- Convenience Store
- Community Storage Space
Recreation
- Community Playground
- Jogging Path
Pet Policy
- Dogs and Cats Allowed
Security
- 24-Hour Security
- Resident Manager or Management On Site
- Gated Community
Map
About The Rotonda
Home Values in the Area
Average Home Value in this Area
Tax History
| Year | Tax Paid | Tax Assessment Tax Assessment Total Assessment is a certain percentage of the fair market value that is determined by local assessors to be the total taxable value of land and additions on the property. | Land | Improvement |
|---|---|---|---|---|
| 2024 | $5,016 | $415,020 | $83,000 | $332,020 |
| 2023 | $4,749 | $402,930 | $81,000 | $321,930 |
| 2022 | $4,447 | $372,560 | $75,000 | $297,560 |
| 2021 | $4,651 | $380,160 | $76,000 | $304,160 |
| 2020 | $5,042 | $408,770 | $82,000 | $326,770 |
| 2019 | $4,542 | $368,260 | $74,000 | $294,260 |
| 2018 | $3,850 | $334,780 | $67,000 | $267,780 |
| 2017 | $3,767 | $311,100 | $62,000 | $249,100 |
| 2016 | $4,423 | $366,000 | $73,000 | $293,000 |
| 2015 | $4,268 | $366,000 | $73,000 | $293,000 |
| 2014 | $4,059 | $351,920 | $70,000 | $281,920 |
Property History
| Date | Event | Price | Change | Sq Ft Price |
|---|---|---|---|---|
| 03/27/2025 03/27/25 | Price Changed | $520,000 | 0.0% | $430 / Sq Ft |
| 03/27/2025 03/27/25 | For Sale | $520,000 | -4.6% | $430 / Sq Ft |
| 03/20/2025 03/20/25 | Off Market | $545,000 | -- | -- |
| 12/17/2024 12/17/24 | For Sale | $545,000 | 0.0% | $451 / Sq Ft |
| 03/30/2014 03/30/14 | Rented | $1,900 | 0.0% | -- |
| 03/30/2014 03/30/14 | Under Contract | -- | -- | -- |
| 03/26/2014 03/26/14 | For Rent | $1,900 | 0.0% | -- |
| 03/21/2014 03/21/14 | Sold | $399,000 | 0.0% | $330 / Sq Ft |
| 02/16/2014 02/16/14 | Pending | -- | -- | -- |
| 02/09/2014 02/09/14 | For Sale | $399,000 | -- | $330 / Sq Ft |
Deed History
| Date | Type | Sale Price | Title Company |
|---|---|---|---|
| Warranty Deed | $399,000 | -- |
Mortgage History
| Date | Status | Loan Amount | Loan Type |
|---|---|---|---|
| Previous Owner | $299,250 | New Conventional | |
| Previous Owner | $42,900 | New Conventional | |
| Previous Owner | $250,000 | Credit Line Revolving | |
| Previous Owner | $225,000 | Credit Line Revolving |
Similar Homes in McLean, VA
Source: Bright MLS
MLS Number: VAFX2214570
APN: 0293-17021010
- 8340 Greensboro Dr Unit 902
- 8340 Greensboro Dr Unit 1010
- 8350 Greensboro Dr Unit 707
- 8350 Greensboro Dr Unit 1008
- 8360 Greensboro Dr Unit 802
- 8360 Greensboro Dr Unit 211
- 8360 Greensboro Dr Unit 721
- 8380 Greensboro Dr Unit 817
- 8380 Greensboro Dr Unit 210
- 8380 Greensboro Dr Unit 626
- 8370 Greensboro Dr Unit 525
- 8370 Greensboro Dr Unit 916
- 8370 Greensboro Dr Unit 1001
- 8370 Greensboro Dr Unit 203
- 8370 Greensboro Dr Unit 122
- 8370 Greensboro Dr Unit 301
- 8370 Greensboro Dr Unit 414
- 1625 International Dr Unit 116
- 1650 Silver Hill Dr Unit 1709
- 1650 Silver Hill Dr Unit 2309
