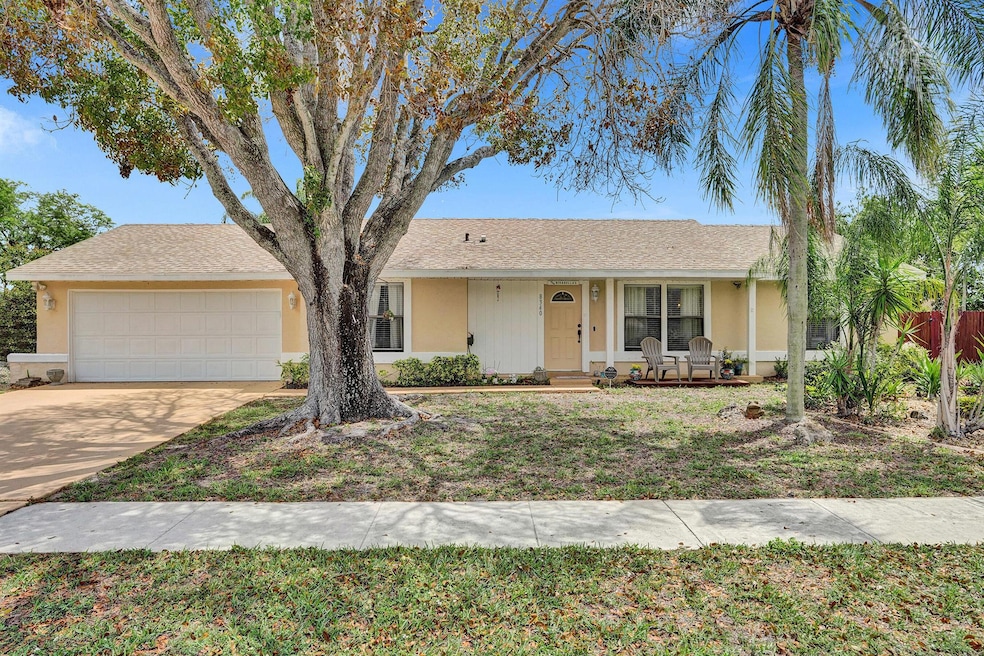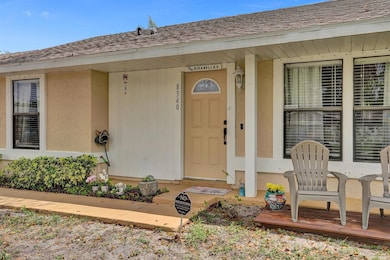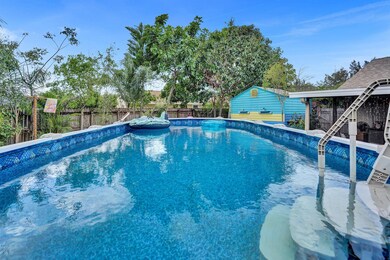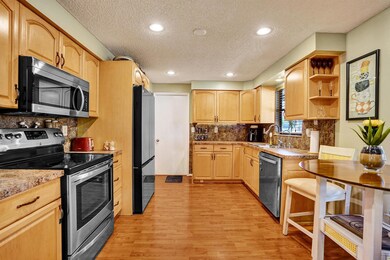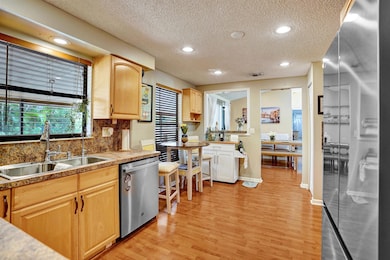
8340 Mildred Dr W Boynton Beach, FL 33472
Estimated payment $3,220/month
Highlights
- Above Ground Pool
- Attic
- High Ceiling
- Christa Mcauliffe Middle School Rated A-
- Sun or Florida Room
- Breakfast Area or Nook
About This Home
Welcome to your dream home in the heart of Boynton Beach! Perfectly situated on a sprawling 12,632 square foot corner lot in a quiet, family-friendly neighborhood, this beautifully updated 3-bedroom, 2-bath single-family home is just minutes from pristine beaches, top-rated schools, shopping, and dining. The chef's kitchen is a true showstopper, featuring stainless steel appliances, abundant cabinet space, and a generous pantry--perfect for cooking up everyday meals or entertaining guests. Elegant neutral tones flow throughout the home, highlighting the ample natural light and thoughtful updates like brand-new plumbing and tastefully remodeled bathrooms with chic vanities that bring a touch of luxury. Step outside and enjoy the Florida lifestyle year-round on the expansive covered and
Home Details
Home Type
- Single Family
Est. Annual Taxes
- $2,878
Year Built
- Built in 1986
Lot Details
- 0.29 Acre Lot
- Property is zoned RS
HOA Fees
- $33 Monthly HOA Fees
Parking
- 2 Car Garage
- Garage Door Opener
- Driveway
Home Design
- Frame Construction
- Shingle Roof
- Composition Roof
Interior Spaces
- 1,328 Sq Ft Home
- 1-Story Property
- Furnished or left unfurnished upon request
- High Ceiling
- Blinds
- Family Room
- Combination Dining and Living Room
- Sun or Florida Room
- Pull Down Stairs to Attic
Kitchen
- Breakfast Area or Nook
- Breakfast Bar
- Electric Range
- Microwave
- Ice Maker
- Dishwasher
- Disposal
Flooring
- Laminate
- Vinyl
Bedrooms and Bathrooms
- 3 Bedrooms
- Walk-In Closet
- 2 Full Bathrooms
Laundry
- Laundry Room
- Dryer
- Washer
Home Security
- Security Lights
- Fire and Smoke Detector
Pool
- Above Ground Pool
Schools
- Hidden Oaks K-8 Elementary School
- Christa Mcauliffe Middle School
- Park Vista Community High School
Utilities
- Central Heating and Cooling System
- Electric Water Heater
- Cable TV Available
Community Details
- Le Chalet Iv B Subdivision
Listing and Financial Details
- Assessor Parcel Number 00424514040380010
- Seller Considering Concessions
Map
Home Values in the Area
Average Home Value in this Area
Tax History
| Year | Tax Paid | Tax Assessment Tax Assessment Total Assessment is a certain percentage of the fair market value that is determined by local assessors to be the total taxable value of land and additions on the property. | Land | Improvement |
|---|---|---|---|---|
| 2024 | $2,878 | $189,713 | -- | -- |
| 2023 | $2,796 | $184,187 | $0 | $0 |
| 2022 | $2,760 | $178,822 | $0 | $0 |
| 2021 | $2,721 | $173,614 | $0 | $0 |
| 2020 | $2,694 | $171,217 | $0 | $0 |
| 2019 | $2,657 | $167,368 | $0 | $0 |
| 2018 | $2,524 | $164,247 | $0 | $0 |
| 2017 | $2,473 | $160,869 | $0 | $0 |
| 2016 | $2,471 | $157,560 | $0 | $0 |
| 2015 | $3,302 | $158,384 | $0 | $0 |
| 2014 | $1,890 | $121,242 | $0 | $0 |
Property History
| Date | Event | Price | Change | Sq Ft Price |
|---|---|---|---|---|
| 04/14/2025 04/14/25 | For Sale | $529,000 | +193.9% | $398 / Sq Ft |
| 12/29/2014 12/29/14 | Sold | $180,000 | +2.9% | $148 / Sq Ft |
| 11/29/2014 11/29/14 | Pending | -- | -- | -- |
| 07/01/2014 07/01/14 | For Sale | $175,000 | -- | $143 / Sq Ft |
Deed History
| Date | Type | Sale Price | Title Company |
|---|---|---|---|
| Warranty Deed | $180,000 | Attorney | |
| Warranty Deed | $151,600 | -- | |
| Interfamily Deed Transfer | -- | -- |
Mortgage History
| Date | Status | Loan Amount | Loan Type |
|---|---|---|---|
| Open | $244,000 | New Conventional | |
| Closed | $203,200 | New Conventional | |
| Closed | $176,739 | FHA | |
| Previous Owner | $223,300 | FHA | |
| Previous Owner | $198,900 | Unknown | |
| Previous Owner | $20,000 | Credit Line Revolving | |
| Previous Owner | $139,000 | Unknown | |
| Previous Owner | $121,230 | No Value Available | |
| Previous Owner | $125,000 | Unknown | |
| Previous Owner | $83,883 | New Conventional |
Similar Homes in Boynton Beach, FL
Source: BeachesMLS
MLS Number: R11081414
APN: 00-42-45-14-04-038-0010
- 8437 Mildred Dr W
- 5330 Steven Rd
- 5440 Benjamin Ave
- 5307 Steven Rd
- 5650 Parkwalk Cir E
- 5357 Helene Cir
- 5647 Parkwalk Cir E
- 5626 Parkwalk Cir E
- 5370 Helene Cir
- 5598 Pebble Brook Ln
- 5602 Parkwalk Cir E
- 5150 Little Beth Dr N
- 5179 Rosen Blvd
- 5558 Parkwalk Cir E
- 5100 Little Beth Dr S
- 5862 Parkwalk Cir W
- 5076 Arbor Glen Cir
- 5807 Parkwalk Dr Unit 1124
- 5829 Parkwalk Dr
- 5823 Parkwalk Dr
