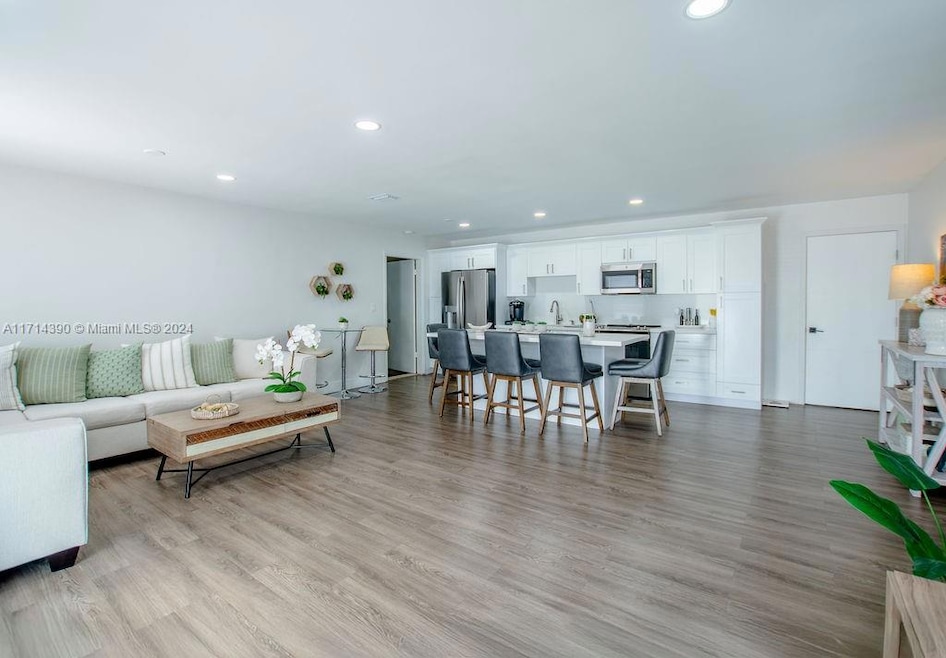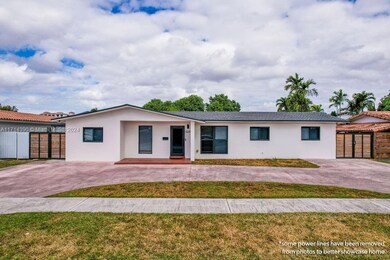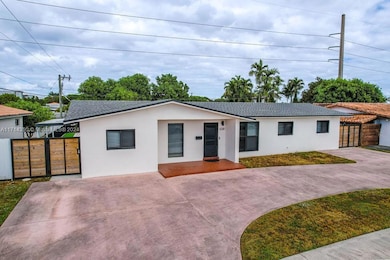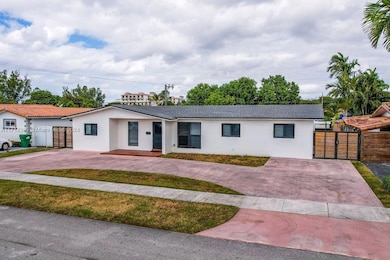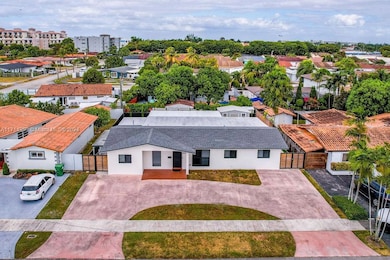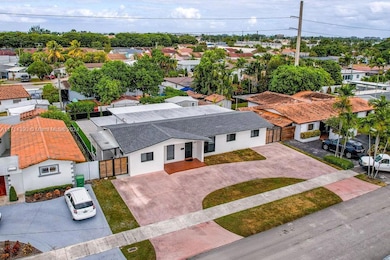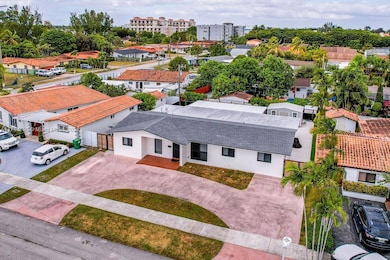
Estimated payment $5,233/month
Highlights
- Soaking Tub in Primary Bathroom
- Wood Flooring
- Great Room
- Ranch Style House
- Garden View
- No HOA
About This Home
Beautifully Remodeled 5-bedroom, 2-bathroom home in the quiet & family-oriented neighborhood of Fontainebleau Gardens! This open-floor plan home features a circular driveway, Impact windows & doors, luxury wood vinyl floors thru-out, an amazing kitchen with white cabinets, quartz counters, stainless steel appliances & a center island with seating & extra storage, and a spacious primary suite with en-suite bathroom with tub, family room overlooking a large, covered patio with a storage shed & privacy fence. Perfect for Large Families or In-Laws! Centrally located in the desirable Westchester Area! Close to FIU, Major Highways, Malls, Restaurants & More! This is a Must See Home!
Home Details
Home Type
- Single Family
Est. Annual Taxes
- $5,856
Year Built
- Built in 1959
Lot Details
- 7,904 Sq Ft Lot
- Lot Dimensions are 76.000x104
- South Facing Home
- Fenced
- Property is zoned 0100
Home Design
- Ranch Style House
- Shingle Roof
- Tar and Gravel Roof
- Concrete Block And Stucco Construction
Interior Spaces
- Ceiling Fan
- Blinds
- Great Room
- Family Room
- Open Floorplan
- Den
- Storage Room
- Garden Views
Kitchen
- Self-Cleaning Oven
- Electric Range
- Microwave
- Ice Maker
- Dishwasher
- Snack Bar or Counter
- Disposal
Flooring
- Wood
- Tile
- Vinyl
Bedrooms and Bathrooms
- 5 Bedrooms
- 2 Full Bathrooms
- Dual Sinks
- Soaking Tub in Primary Bathroom
Laundry
- Laundry in Utility Room
- Dryer
- Washer
Home Security
- High Impact Windows
- High Impact Door
Parking
- Circular Driveway
- Open Parking
Outdoor Features
- Patio
- Exterior Lighting
- Shed
- Porch
Schools
- Everglades Elementary School
- Rockway Middle School
- Miami Coral Park High School
Utilities
- Central Heating and Cooling System
- Electric Water Heater
Community Details
- No Home Owners Association
- Fontainebleau Gardens 1St,Fontainebleau Garden Subdivision, 5/2, Remodeled Floorplan
Listing and Financial Details
- Assessor Parcel Number 30-40-10-022-0290
Map
Home Values in the Area
Average Home Value in this Area
Tax History
| Year | Tax Paid | Tax Assessment Tax Assessment Total Assessment is a certain percentage of the fair market value that is determined by local assessors to be the total taxable value of land and additions on the property. | Land | Improvement |
|---|---|---|---|---|
| 2024 | $5,558 | $370,579 | -- | -- |
| 2023 | $5,558 | $359,786 | $0 | $0 |
| 2022 | $5,340 | $349,307 | $0 | $0 |
| 2021 | $5,303 | $339,679 | $0 | $0 |
| 2020 | $5,240 | $334,990 | $0 | $0 |
| 2019 | $5,121 | $327,459 | $161,742 | $165,717 |
| 2018 | $5,469 | $328,174 | $161,742 | $166,432 |
| 2017 | $1,506 | $157,490 | $0 | $0 |
| 2016 | $2,029 | $154,251 | $0 | $0 |
| 2015 | $2,046 | $153,179 | $0 | $0 |
| 2014 | $1,576 | $151,964 | $0 | $0 |
Property History
| Date | Event | Price | Change | Sq Ft Price |
|---|---|---|---|---|
| 03/14/2025 03/14/25 | Price Changed | $850,000 | -2.9% | -- |
| 12/26/2024 12/26/24 | For Sale | $875,000 | -- | -- |
Deed History
| Date | Type | Sale Price | Title Company |
|---|---|---|---|
| Quit Claim Deed | -- | None Listed On Document | |
| Quit Claim Deed | -- | None Available | |
| Quit Claim Deed | $100 | -- |
Mortgage History
| Date | Status | Loan Amount | Loan Type |
|---|---|---|---|
| Open | $150,000 | Credit Line Revolving |
Similar Homes in the area
Source: MIAMI REALTORS® MLS
MLS Number: A11714390
APN: 30-4010-022-0290
- 12XX SW 84 Ave
- 1321 SW 84th Ct
- 8450 SW 12th St
- 8451 SW 12th Terrace
- 995 SW 84th Ave Unit 209
- 995 SW 84th Ave Unit 223
- 995 SW 84th Ave Unit 124
- 900 SW 84th Ave Unit 417E
- 900 SW 84th Ave Unit 406A
- 900 SW 84th Ave Unit 207A
- 1411 SW 82nd Ct
- 1520 SW 86th Ct
- 8701 SW 12th St Unit 26
- 7945 SW 9th Terrace
- 8631 SW 16th Terrace
- 8788 SW 12th St Unit 103
- 7891 SW 9th Terrace
- 1925 SW 82nd Ct
- 525 SW 87th Ave
- 1315 SW 78th Place
