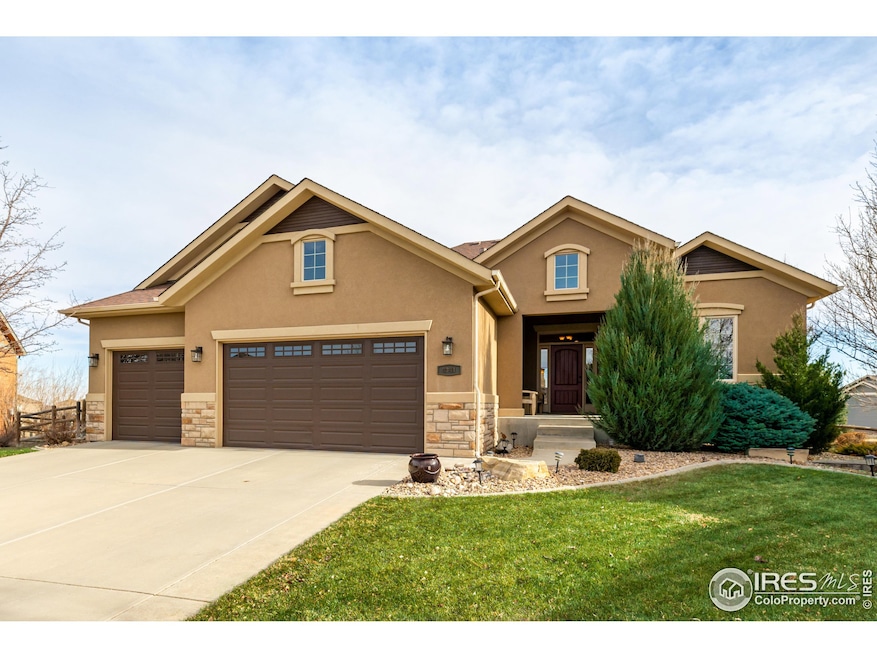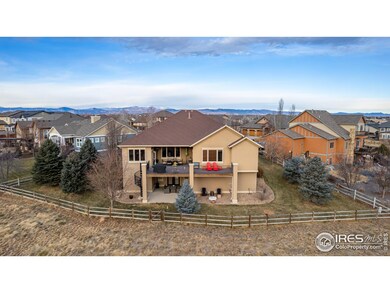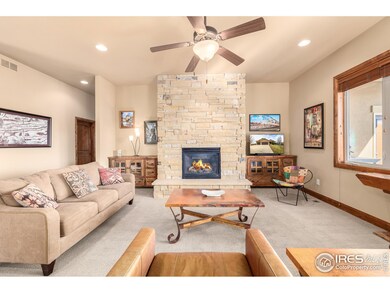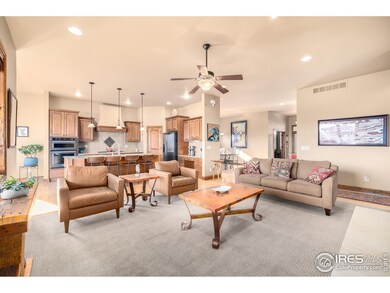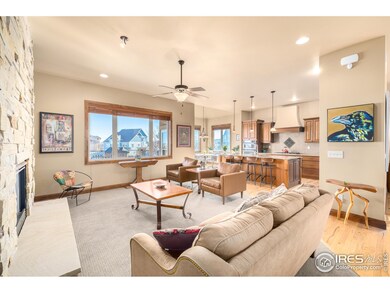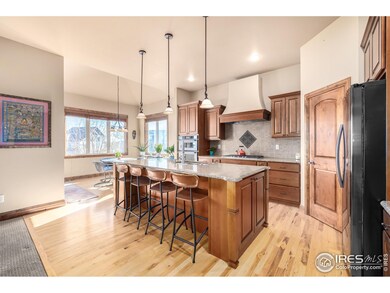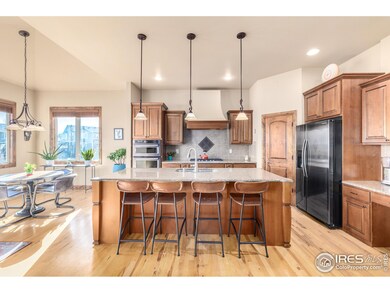
8341 Wynstone Ct Windsor, CO 80550
Highlights
- Open Floorplan
- Wood Flooring
- Community Pool
- Deck
- Corner Lot
- Tennis Courts
About This Home
As of March 2025Back on Market no fault of sellers! Buyers loss your gain!!! Brand New Class 4 Shingle Roof being installed 2nd week of March. This custom home boasts an array of exceptional features, offering a lifestyle of sophistication and comfort. As you step inside, be greeted by the warmth of beautiful hickory floors, solid wood doors, and trim that set the tone for the quality found throughout. Upon entry a designated office, with its own charm, leads you to a spacious separate dining room that seamlessly transitions to the living room. The fireplace, recently remodeled with locally sourced stone by a skilled mason, adds a touch of rustic elegance to the living space.The kitchen is a chef's dream, equipped with top-of-the-line appliances, Tharp Custom Cabinetry, lots of storage, large island and a walk-in pantry with a breakfast nook. The oversized primary bedroom on the main level is a sanctuary of luxury, featuring dual shower heads and floor-to-ceiling tile. Two additional bedrooms and bathrooms complete the main level. Venture downstairs to discover a vast entertaining area with a wet bar, perfect for hosting gatherings. An additional bedroom with an ensuite bathroom and storage closet adds to the basement's allure. The 5th bedroom, also ensuite, is a versatile space that can be used for generational living, complete with dual closets, a sitting area, and a workshop.Exit your walk-out basement and enjoy the custom Pine Beetle Kill ceiling under the Dry Trex Deck. The oversized backyard, flanked on both sides, provides ample opportunities to embrace the outdoors.High Pointe Estates offers a community with tennis courts, a pool with a slide, a playground, a skatepark, and more.Within one mile, indulge in Championship Golf, the world's largest sledding hill - Hoedown Hill, and an array of activities. Within a 10 minute drive you can enjoy 3 more golf courses! Easy access to bike paths, lakes and the new Eastman Park River Experience.
Home Details
Home Type
- Single Family
Est. Annual Taxes
- $6,545
Year Built
- Built in 2007
Lot Details
- 0.31 Acre Lot
- Open Space
- Cul-De-Sac
- Fenced
- Corner Lot
- Sprinkler System
HOA Fees
- $42 Monthly HOA Fees
Parking
- 3 Car Attached Garage
Home Design
- Wood Frame Construction
- Composition Roof
- Wood Siding
- Stucco
Interior Spaces
- 5,239 Sq Ft Home
- 1-Story Property
- Open Floorplan
- Wet Bar
- Ceiling Fan
- Gas Log Fireplace
- Window Treatments
- Family Room
- Living Room with Fireplace
- Home Office
- Laundry on main level
Kitchen
- Eat-In Kitchen
- Microwave
- Dishwasher
- Kitchen Island
- Disposal
Flooring
- Wood
- Carpet
Bedrooms and Bathrooms
- 5 Bedrooms
- Walk-In Closet
- Primary Bathroom is a Full Bathroom
Basement
- Walk-Out Basement
- Natural lighting in basement
Outdoor Features
- Balcony
- Deck
- Patio
Schools
- Winona Elementary School
- Ball Middle School
- Mountain View High School
Utilities
- Forced Air Heating and Cooling System
- Cable TV Available
Listing and Financial Details
- Assessor Parcel Number R1638609
Community Details
Overview
- Association fees include snow removal
- Highpointe Estates Subdivision
Recreation
- Tennis Courts
- Community Playground
- Community Pool
Map
Home Values in the Area
Average Home Value in this Area
Property History
| Date | Event | Price | Change | Sq Ft Price |
|---|---|---|---|---|
| 03/27/2025 03/27/25 | Sold | $1,099,000 | 0.0% | $210 / Sq Ft |
| 03/05/2025 03/05/25 | Pending | -- | -- | -- |
| 03/03/2025 03/03/25 | For Sale | $1,099,000 | 0.0% | $210 / Sq Ft |
| 02/10/2025 02/10/25 | Pending | -- | -- | -- |
| 01/30/2025 01/30/25 | Price Changed | $1,099,000 | -4.4% | $210 / Sq Ft |
| 01/09/2025 01/09/25 | For Sale | $1,150,000 | +48.4% | $220 / Sq Ft |
| 10/28/2020 10/28/20 | Off Market | $775,000 | -- | -- |
| 07/31/2019 07/31/19 | Sold | $775,000 | -1.3% | $148 / Sq Ft |
| 06/09/2019 06/09/19 | Price Changed | $785,000 | -1.9% | $150 / Sq Ft |
| 05/16/2019 05/16/19 | For Sale | $800,000 | -- | $153 / Sq Ft |
Tax History
| Year | Tax Paid | Tax Assessment Tax Assessment Total Assessment is a certain percentage of the fair market value that is determined by local assessors to be the total taxable value of land and additions on the property. | Land | Improvement |
|---|---|---|---|---|
| 2025 | $8,112 | $66,565 | $15,745 | $50,820 |
| 2024 | $8,112 | $66,565 | $15,745 | $50,820 |
| 2022 | $6,545 | $49,491 | $13,226 | $36,265 |
| 2021 | $6,656 | $50,915 | $13,606 | $37,309 |
| 2020 | $6,653 | $50,858 | $11,726 | $39,132 |
| 2019 | $6,584 | $50,858 | $11,726 | $39,132 |
| 2018 | $5,817 | $43,733 | $8,856 | $34,877 |
| 2017 | $5,324 | $43,733 | $8,856 | $34,877 |
| 2016 | $4,822 | $40,007 | $6,527 | $33,480 |
| 2015 | $4,778 | $40,010 | $6,530 | $33,480 |
| 2014 | $4,468 | $36,470 | $4,620 | $31,850 |
Mortgage History
| Date | Status | Loan Amount | Loan Type |
|---|---|---|---|
| Previous Owner | $452,587 | Credit Line Revolving | |
| Previous Owner | $510,400 | New Conventional | |
| Previous Owner | $620,000 | New Conventional | |
| Previous Owner | $400,000 | New Conventional | |
| Previous Owner | $452,767 | Construction |
Deed History
| Date | Type | Sale Price | Title Company |
|---|---|---|---|
| Warranty Deed | $1,099,000 | None Listed On Document | |
| Warranty Deed | $775,000 | Guardian Title | |
| Warranty Deed | $540,000 | Guardian Title | |
| Special Warranty Deed | $114,000 | Fahtco | |
| Quit Claim Deed | -- | Fahtco |
Similar Homes in Windsor, CO
Source: IRES MLS
MLS Number: 1023969
APN: 86254-05-261
- 8555 Blackwood Dr
- 8175 Blackwood Dr
- 8481 Allenbrook Dr
- 8156 Blackwood Dr
- 8685 Blackwood Dr
- 7845 Blackwood Dr
- 6071 Last Pointe Ct
- 1532 Arroyo Dr
- 1662 Thrive Dr
- 8734 Longs Peak Cir
- 1638 Thrive Dr
- 1722 Branching Canopy Dr
- 1720 Branching Canopy Dr
- 1714 Branching Canopy Dr
- 1455 Bison Run Dr
- 1578 Landon Ct
- 1830 Thrive Dr
- 1591 Landon Ct
- 1719 Branching Canopy Dr
- 1443 Folsum Dr
