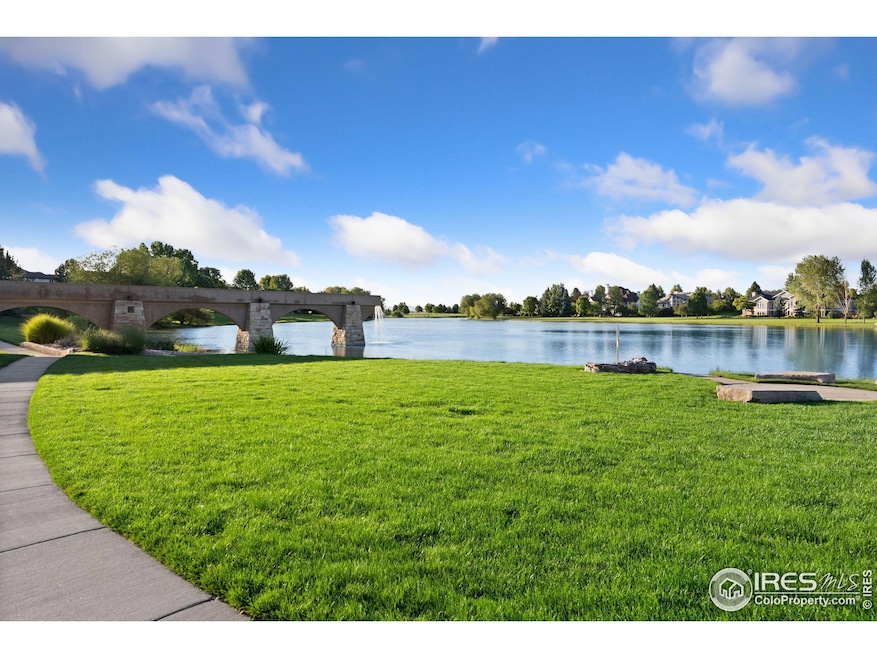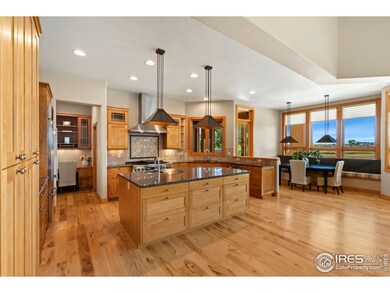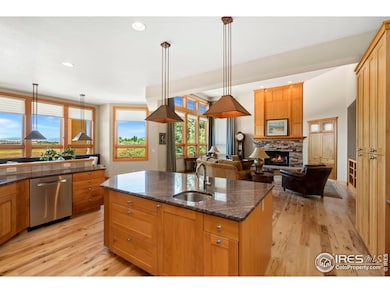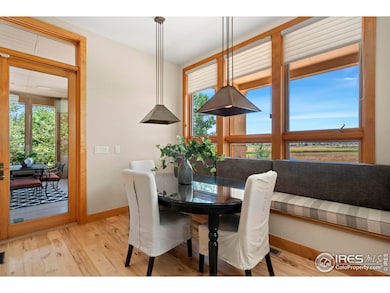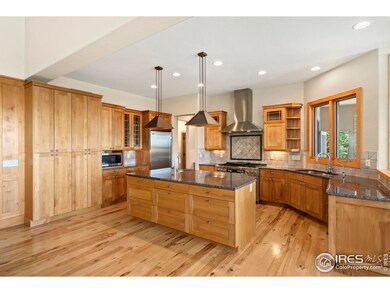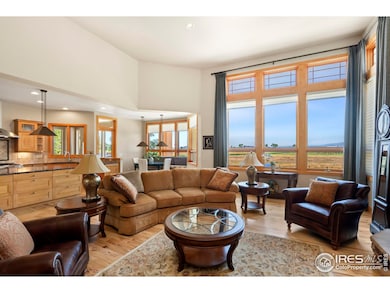
8343 Golden Eagle Rd Fort Collins, CO 80528
Highlights
- Private Pool
- Open Floorplan
- Fireplace in Primary Bedroom
- Preston Middle School Rated A-
- Mountain View
- Deck
About This Home
As of February 2025Welcome to your new home located in Eagle Ranch Estates! Luxury custom built ranch home with magnificent views of Longs Peak and the front range. This stunning 4 bedroom + office, 6 bath home sits on .63 acres overlooking a private pool and spa, providing peace and tranquility. Enjoy your gourmet kitchen with high end appliances, 6 burner gas range, walk-in pantry, and breakfast nook which opens up beautifully to a two story great room w/stone fireplace. The spacious primary retreat features a cozy fireplace, private balcony, and relaxing 5 piece en-suite with a large walk-in closet. Find luxury features throughout with a custom beamed ceiling in the private dining room, stunning wood work throughout the home, floor to ceiling windows providing the breathtaking views, and hardwood/tile floors throughout. This home is the perfect balance of outdoor to indoor living, with a large main level covered deck, great for barbecuing and a screened in porch making a wonderful three-seasons room. Elevator, handicapped accessible features including wheelchair lift in garage, and lovely walk-out basement gives this home endless opportunity for multigenerational living. Finally have your dream oversized 4-car garage with epoxy flooring, built-in storage, and Tesla/electric car charger! Please see feature sheet for all the upgrades that this home has to offer.
Home Details
Home Type
- Single Family
Est. Annual Taxes
- $9,843
Year Built
- Built in 2001
Lot Details
- 0.63 Acre Lot
- Open Space
- East Facing Home
- Southern Exposure
- Wood Fence
- Level Lot
- Sprinkler System
HOA Fees
- $209 Monthly HOA Fees
Parking
- 4 Car Attached Garage
- Garage Door Opener
- Driveway Level
Home Design
- Composition Roof
- Stucco
- Stone
Interior Spaces
- 5,496 Sq Ft Home
- 1-Story Property
- Open Floorplan
- Bar Fridge
- Cathedral Ceiling
- Ceiling Fan
- Multiple Fireplaces
- Double Sided Fireplace
- Gas Log Fireplace
- Double Pane Windows
- Window Treatments
- Wood Frame Window
- Family Room
- Living Room with Fireplace
- Dining Room
- Home Office
- Sun or Florida Room
- Engineered Wood Flooring
- Mountain Views
- Laundry on main level
Kitchen
- Eat-In Kitchen
- Double Oven
- Gas Oven or Range
- Microwave
- Dishwasher
- Disposal
Bedrooms and Bathrooms
- 4 Bedrooms
- Fireplace in Primary Bedroom
- Primary Bathroom is a Full Bathroom
- Primary bathroom on main floor
- Spa Bath
- Walk-in Shower
Basement
- Basement Fills Entire Space Under The House
- Fireplace in Basement
Accessible Home Design
- Accessible Elevator Installed
- Accessible Hallway
- Accessible Doors
- Accessible Approach with Ramp
- Accessible Entrance
Eco-Friendly Details
- Energy-Efficient HVAC
- Energy-Efficient Thermostat
Pool
- Private Pool
- Spa
Outdoor Features
- Balcony
- Deck
- Enclosed patio or porch
- Exterior Lighting
- Outdoor Gas Grill
Schools
- Bamford Elementary School
- Preston Middle School
- Fossil Ridge High School
Utilities
- Humidity Control
- Forced Air Zoned Heating and Cooling System
- Water Softener is Owned
- Satellite Dish
Listing and Financial Details
- Assessor Parcel Number R1542334
Community Details
Overview
- Association fees include common amenities, snow removal, management
- Eagle Ranch Estates Subdivision
Recreation
- Community Playground
- Community Pool
- Park
Map
Home Values in the Area
Average Home Value in this Area
Property History
| Date | Event | Price | Change | Sq Ft Price |
|---|---|---|---|---|
| 02/14/2025 02/14/25 | Sold | $1,830,000 | -1.1% | $333 / Sq Ft |
| 10/14/2024 10/14/24 | Price Changed | $1,850,000 | -0.3% | $337 / Sq Ft |
| 08/06/2024 08/06/24 | For Sale | $1,855,000 | +19.7% | $338 / Sq Ft |
| 07/26/2021 07/26/21 | Sold | $1,550,000 | +86.7% | $282 / Sq Ft |
| 01/28/2019 01/28/19 | Off Market | $830,000 | -- | -- |
| 01/28/2019 01/28/19 | Off Market | $900,000 | -- | -- |
| 06/01/2015 06/01/15 | Sold | $900,000 | -3.7% | $170 / Sq Ft |
| 05/02/2015 05/02/15 | Pending | -- | -- | -- |
| 02/25/2015 02/25/15 | For Sale | $934,900 | +12.6% | $176 / Sq Ft |
| 10/09/2012 10/09/12 | Sold | $830,000 | -12.6% | $157 / Sq Ft |
| 09/09/2012 09/09/12 | Pending | -- | -- | -- |
| 02/28/2012 02/28/12 | For Sale | $950,000 | -- | $179 / Sq Ft |
Tax History
| Year | Tax Paid | Tax Assessment Tax Assessment Total Assessment is a certain percentage of the fair market value that is determined by local assessors to be the total taxable value of land and additions on the property. | Land | Improvement |
|---|---|---|---|---|
| 2025 | $9,843 | $97,867 | $25,795 | $72,072 |
| 2024 | $9,843 | $97,867 | $25,795 | $72,072 |
| 2022 | $7,403 | $68,805 | $20,433 | $48,372 |
| 2021 | $7,485 | $70,785 | $21,021 | $49,764 |
| 2020 | $7,238 | $67,925 | $9,295 | $58,630 |
| 2019 | $7,699 | $71,986 | $9,295 | $62,691 |
| 2018 | $7,810 | $75,038 | $9,360 | $65,678 |
| 2017 | $7,787 | $75,038 | $9,360 | $65,678 |
| 2016 | $7,623 | $73,129 | $10,348 | $62,781 |
| 2015 | $7,573 | $73,130 | $10,350 | $62,780 |
| 2014 | $6,875 | $66,010 | $8,760 | $57,250 |
Mortgage History
| Date | Status | Loan Amount | Loan Type |
|---|---|---|---|
| Open | $1,464,000 | New Conventional | |
| Previous Owner | $1,550,000 | Credit Line Revolving | |
| Previous Owner | $280,000 | Credit Line Revolving | |
| Previous Owner | $713,500 | New Conventional | |
| Previous Owner | $715,300 | New Conventional | |
| Previous Owner | $700,000 | No Value Available | |
| Previous Owner | $700,000 | Unknown | |
| Previous Owner | $20,900 | Credit Line Revolving | |
| Previous Owner | $664,000 | New Conventional | |
| Previous Owner | $167,325 | Unknown | |
| Previous Owner | $627,403 | Unknown | |
| Previous Owner | $100,000 | Unknown | |
| Previous Owner | $648,500 | Unknown | |
| Previous Owner | $50,000 | Credit Line Revolving | |
| Previous Owner | $650,000 | Unknown | |
| Previous Owner | $32,240 | Unknown |
Deed History
| Date | Type | Sale Price | Title Company |
|---|---|---|---|
| Special Warranty Deed | $1,830,000 | None Listed On Document | |
| Warranty Deed | $1,550,000 | Heritage Title Co | |
| Interfamily Deed Transfer | -- | Land Title Guarantee Company | |
| Warranty Deed | $900,000 | Land Title Guarantee Company | |
| Interfamily Deed Transfer | -- | None Available | |
| Warranty Deed | $830,000 | Tggt | |
| Interfamily Deed Transfer | -- | None Available | |
| Warranty Deed | $223,100 | -- | |
| Warranty Deed | $93,000 | Stewart Title | |
| Warranty Deed | $90,000 | Stewart Title | |
| Warranty Deed | $85,000 | Stewart Title |
Similar Homes in Fort Collins, CO
Source: IRES MLS
MLS Number: 1015768
APN: 86214-05-020
- 8440 Golden Eagle Rd
- 7930 Eagle Ranch Rd
- 8229 Medicine Bow Cir
- 8225 Medicine Bow Cir
- 4404 Flattop Ct
- 8205 Hallett Ct
- 4429 Julian Ct
- 8333 Mummy Range Dr
- 8404 Mummy Range Dr
- 8112 Mummy Range Dr
- 0 Tbd Boyd Lake Ave
- 8465 Cromwell Dr Unit 1
- 8465 Cromwell Dr Unit 4
- 8356 Louden Cir
- 8412 Cromwell Cir
- 8012 N Louden Crossing Ct
- 6312 Sea Gull Cir
- 0 Royal Vista Cir Unit RECIR1019271
- 6331 Sea Gull Cir
- 8211 Lighthouse Lane Ct
