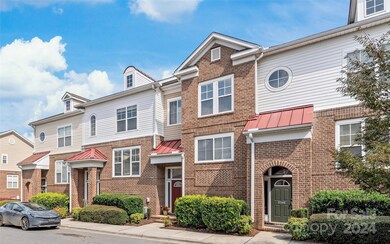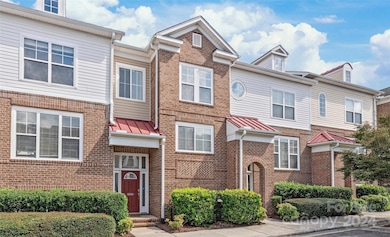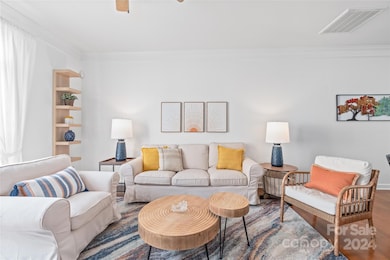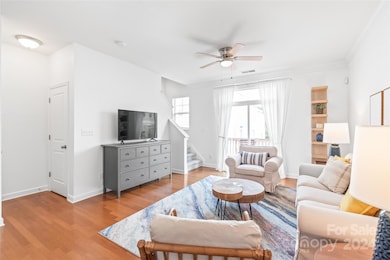
8344 Scotney Bluff Ave Charlotte, NC 28273
Ayrsley NeighborhoodHighlights
- Open Floorplan
- Lawn
- Rear Porch
- Wood Flooring
- Balcony
- 1 Car Attached Garage
About This Home
As of December 2024Home qualifies up to 2% lender credit, max of $4,500.
Beautifully maintained 3-bedrooms, 2.5-bath home nestled in the heart of Arysley. Enjoy walking/biking to nearby shops, restaurants, and entertainment, with easy access to I-485.
The freshly painted interior, including trim & closets, complements new carpet (2023) throughout. Bright kitchen featuring an updated built-in microwave, stovetop, & pull-out faucet (all 2023). PLUS a brand-new HVAC (2024) ensures comfort year-round.
The main level features gleaming hardwood floors and a large balcony—perfect for your morning coffee. Upstairs, 2 generously sized bedrooms offer plenty of comfort, while the lower level includes a 3rd spacious bedroom, perfect for a home office or gym. Throughout the home, updated 2" faux blinds add privacy & style. Bathrooms are enhanced with designer lighting, including a renovated powder room with designer cabinet.
With the washer, dryer, & refrigerator all conveying, this home is move-in ready!
Last Agent to Sell the Property
Allen Tate Charlotte South Brokerage Email: marie.lorimer@allentate.com License #270742

Co-Listed By
Allen Tate Charlotte South Brokerage Email: marie.lorimer@allentate.com License #283084
Townhouse Details
Home Type
- Townhome
Est. Annual Taxes
- $2,401
Year Built
- Built in 2005
Lot Details
- Lawn
HOA Fees
- $251 Monthly HOA Fees
Parking
- 1 Car Attached Garage
- Rear-Facing Garage
- Garage Door Opener
- Driveway
- On-Street Parking
Home Design
- Brick Exterior Construction
- Slab Foundation
- Vinyl Siding
Interior Spaces
- 3-Story Property
- Open Floorplan
- Ceiling Fan
- Window Treatments
Kitchen
- Electric Oven
- Electric Range
- Microwave
- Dishwasher
- Disposal
Flooring
- Wood
- Vinyl
Bedrooms and Bathrooms
- 3 Bedrooms
- Split Bedroom Floorplan
- Walk-In Closet
Laundry
- Laundry Room
- Dryer
Outdoor Features
- Balcony
- Rear Porch
Utilities
- Forced Air Heating and Cooling System
- Heating System Uses Natural Gas
- Gas Water Heater
Community Details
- Hawthorne Association
- Ayrsley Townhomes Condos
- Village Manor At Ayrsley Subdivision
- Mandatory home owners association
Listing and Financial Details
- Assessor Parcel Number 203-093-36
Map
Home Values in the Area
Average Home Value in this Area
Property History
| Date | Event | Price | Change | Sq Ft Price |
|---|---|---|---|---|
| 12/02/2024 12/02/24 | Sold | $312,500 | 0.0% | $197 / Sq Ft |
| 10/20/2024 10/20/24 | Price Changed | $312,500 | -6.7% | $197 / Sq Ft |
| 10/04/2024 10/04/24 | For Sale | $335,000 | +11.7% | $211 / Sq Ft |
| 03/17/2023 03/17/23 | Sold | $299,900 | 0.0% | $190 / Sq Ft |
| 02/05/2023 02/05/23 | Pending | -- | -- | -- |
| 02/03/2023 02/03/23 | For Sale | $299,900 | -- | $190 / Sq Ft |
Tax History
| Year | Tax Paid | Tax Assessment Tax Assessment Total Assessment is a certain percentage of the fair market value that is determined by local assessors to be the total taxable value of land and additions on the property. | Land | Improvement |
|---|---|---|---|---|
| 2023 | $2,401 | $321,300 | $75,000 | $246,300 |
| 2022 | $1,756 | $177,900 | $45,000 | $132,900 |
| 2021 | $1,756 | $177,900 | $45,000 | $132,900 |
| 2020 | $1,756 | $177,900 | $45,000 | $132,900 |
| 2019 | $1,750 | $177,900 | $45,000 | $132,900 |
| 2018 | $1,707 | $128,000 | $15,000 | $113,000 |
| 2017 | $1,681 | $128,000 | $15,000 | $113,000 |
| 2016 | $1,677 | $128,000 | $15,000 | $113,000 |
| 2015 | $1,674 | $128,000 | $15,000 | $113,000 |
| 2014 | $1,683 | $128,000 | $15,000 | $113,000 |
Mortgage History
| Date | Status | Loan Amount | Loan Type |
|---|---|---|---|
| Open | $250,000 | New Conventional | |
| Closed | $250,000 | New Conventional | |
| Previous Owner | $224,925 | New Conventional | |
| Previous Owner | $60,000 | Credit Line Revolving | |
| Previous Owner | $112,400 | Adjustable Rate Mortgage/ARM | |
| Previous Owner | $136,000 | Purchase Money Mortgage |
Deed History
| Date | Type | Sale Price | Title Company |
|---|---|---|---|
| Warranty Deed | $312,500 | None Listed On Document | |
| Warranty Deed | $312,500 | None Listed On Document | |
| Warranty Deed | $300,000 | Integrity Title | |
| Special Warranty Deed | -- | None Available | |
| Trustee Deed | $157,105 | None Available | |
| Warranty Deed | $170,000 | None Available |
Similar Homes in the area
Source: Canopy MLS (Canopy Realtor® Association)
MLS Number: 4187556
APN: 203-093-36
- 8409 Scotney Bluff Ave
- 9223 Belcaro Ln
- 7528 Turley Ridge Ln
- 7753 Jackson Pond Dr
- 9323 Lenox Pointe Dr
- 9341 Lenox Pointe Dr
- 2510 Bricker Dr
- 7441 White Elm Ln
- 7619 Woodknoll Dr
- 8811 Steelechase Dr
- 5421 High Valley Ln
- 748 Surrey Path Trail
- 508 Surrey Path Trail
- 7118 Plott Rd
- 12200 Red Hickory Ln
- 2224 Thornfield Rd
- 12005 Charing Grove Ln
- 11712 Battery Place
- 7310 Yorkville Ct
- 7121 Lanark Ct






