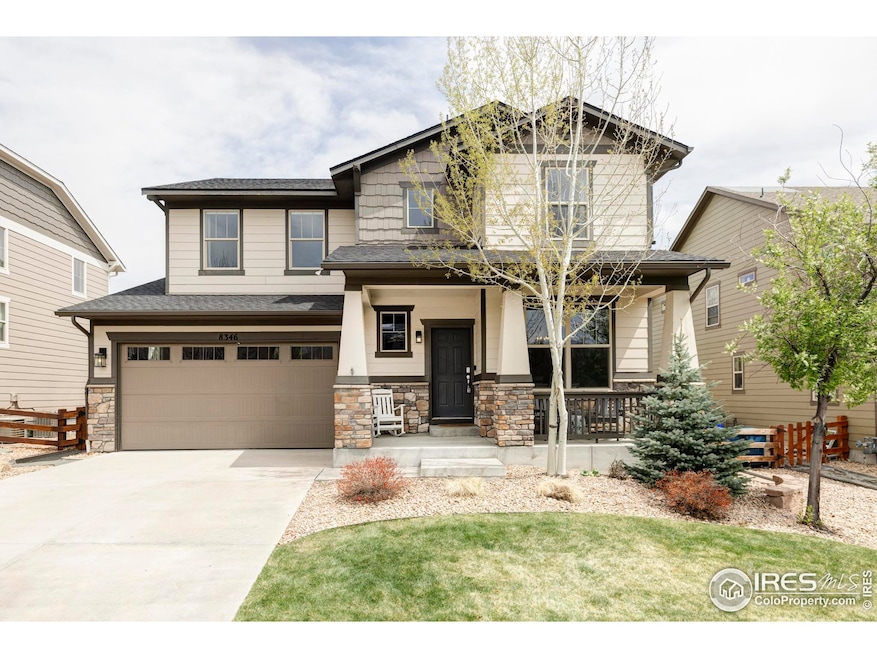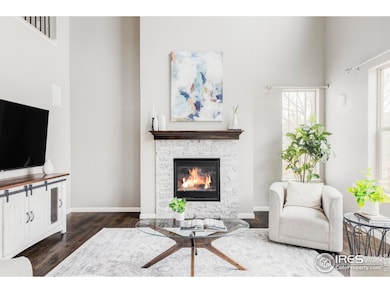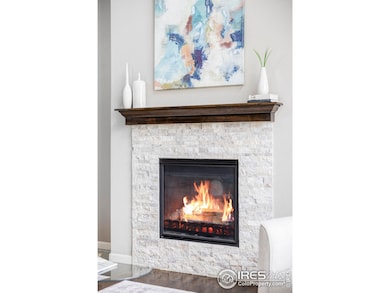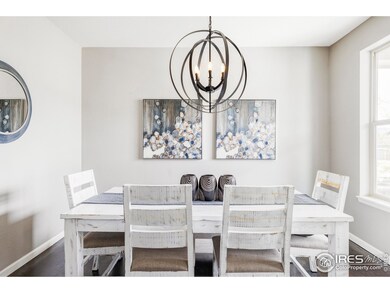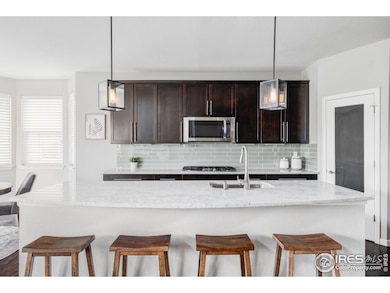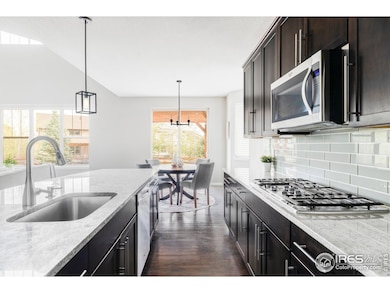
8346 Wilkerson Ct Arvada, CO 80007
Leyden Rock NeighborhoodEstimated payment $5,617/month
Highlights
- Very Popular Property
- Open Floorplan
- Clubhouse
- Meiklejohn Elementary School Rated A-
- Mountain View
- 3-minute walk to Lookout Park
About This Home
Welcome to this beautifully appointed residence nestled in the heart of Leyden Rock. This exceptional home offers a perfect blend of luxury, functionality, and modern design. Soaring vaulted ceilings, rich hardwood flooring, and updated lighting that elevate every room. The gourmet kitchen is a chef's dream, featuring a spacious pantry, double oven, gas cooktop, large island, and a glass tile backsplash. The great room has soaring ceilings with surround sound and a cozy gas fireplace, while the upstairs loft and iron railings add architectural charm and versatility. The luxurious primary suite boasts a five-piece bath and a generous walk-in closet. Downstairs, the fully finished basement is complete with a custom wet bar, quartz countertops, wine fridge, beverage fridge, ample cabinetry, and built-in surround sound. Enjoy Colorado evenings in the beautifully landscaped backyard featuring a pergola, stamped concrete patio, and ample space for relaxation and gatherings. A West facing home gives nice snowmelt in the winter and cool backyard evenings in the summer. Ample storage in the 3 car tandem garage. This home is a short walk away from parks, baseball and basketball courts, the community clubhouse, and pool. Brand new roof in Dec of 2024!
Home Details
Home Type
- Single Family
Est. Annual Taxes
- $6,878
Year Built
- Built in 2015
Lot Details
- 6,621 Sq Ft Lot
- Partially Fenced Property
- Wood Fence
- Level Lot
- Sprinkler System
HOA Fees
- $30 Monthly HOA Fees
Parking
- 3 Car Attached Garage
- Tandem Parking
Home Design
- Slab Foundation
- Composition Roof
- Composition Shingle
- Stone
Interior Spaces
- 3,316 Sq Ft Home
- 2-Story Property
- Open Floorplan
- Wet Bar
- Cathedral Ceiling
- Gas Fireplace
- Window Treatments
- Great Room with Fireplace
- Family Room
- Dining Room
- Home Office
- Loft
- Mountain Views
- Basement Fills Entire Space Under The House
Kitchen
- Eat-In Kitchen
- Double Oven
- Gas Oven or Range
- Dishwasher
- Kitchen Island
- Disposal
Flooring
- Wood
- Carpet
Bedrooms and Bathrooms
- 4 Bedrooms
Laundry
- Laundry on upper level
- Dryer
- Washer
Outdoor Features
- Patio
Schools
- Al Meiklejohn Elementary School
- Wayne Carle Middle School
- Ralston Valley High School
Utilities
- Forced Air Heating and Cooling System
- High Speed Internet
- Satellite Dish
- Cable TV Available
Listing and Financial Details
- Assessor Parcel Number 459425
Community Details
Overview
- Leyden Rock Subdivision
Amenities
- Clubhouse
Recreation
- Community Playground
- Community Pool
- Park
- Hiking Trails
Map
Home Values in the Area
Average Home Value in this Area
Tax History
| Year | Tax Paid | Tax Assessment Tax Assessment Total Assessment is a certain percentage of the fair market value that is determined by local assessors to be the total taxable value of land and additions on the property. | Land | Improvement |
|---|---|---|---|---|
| 2024 | $6,884 | $45,742 | $8,577 | $37,165 |
| 2023 | $6,884 | $45,742 | $8,577 | $37,165 |
| 2022 | $5,655 | $35,359 | $6,863 | $28,496 |
| 2021 | $5,776 | $36,377 | $7,061 | $29,316 |
| 2020 | $5,509 | $35,096 | $7,560 | $27,536 |
| 2019 | $5,463 | $35,096 | $7,560 | $27,536 |
| 2018 | $5,525 | $34,978 | $10,135 | $24,843 |
| 2017 | $5,235 | $34,978 | $10,135 | $24,843 |
| 2016 | $5,003 | $33,883 | $10,369 | $23,514 |
| 2015 | $2,637 | $33,883 | $10,369 | $23,514 |
| 2014 | $2,637 | $17,151 | $17,151 | $0 |
Property History
| Date | Event | Price | Change | Sq Ft Price |
|---|---|---|---|---|
| 04/25/2025 04/25/25 | For Sale | $900,000 | +2.9% | $271 / Sq Ft |
| 03/08/2022 03/08/22 | Sold | $875,000 | +18.2% | $264 / Sq Ft |
| 02/21/2022 02/21/22 | Pending | -- | -- | -- |
| 02/17/2022 02/17/22 | For Sale | $740,000 | -- | $223 / Sq Ft |
Deed History
| Date | Type | Sale Price | Title Company |
|---|---|---|---|
| Warranty Deed | $875,000 | New Title Company Name | |
| Special Warranty Deed | $432,872 | None Available |
Mortgage History
| Date | Status | Loan Amount | Loan Type |
|---|---|---|---|
| Open | $700,000 | New Conventional | |
| Previous Owner | $373,800 | New Conventional | |
| Previous Owner | $404,956 | New Conventional | |
| Previous Owner | $411,228 | New Conventional |
Similar Homes in Arvada, CO
Source: IRES MLS
MLS Number: 1032225
APN: 20-263-04-018
- 17786 W 86th Ln
- 8632 Yule St
- 18315 W 83rd Dr
- 17637 W 87th Ave
- 18340 W 85th Dr
- 8695 Torrey St
- 17097 W 87th Ave
- 18740 W 85th Dr
- 16857 W 87th Ave
- 17853 W 77th Ln
- 8182 3rd Ave
- 18984 W 85th Bluff
- 16579 W 86th Place Unit B
- 17164 W 91st Ln
- 17152 W 91st Ln
- 17112 W 91st Ln
- 8739 Culebra St
- 17113 W 91st Ln
- 17115 W 91st Ln
- 17153 W 91st Ln
