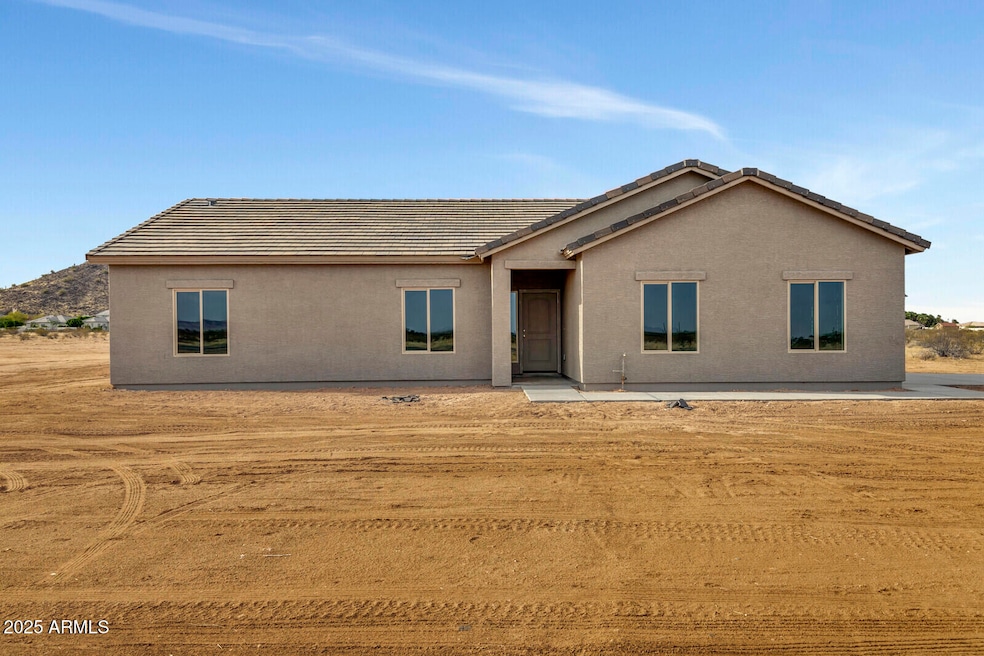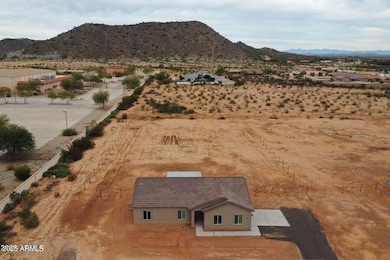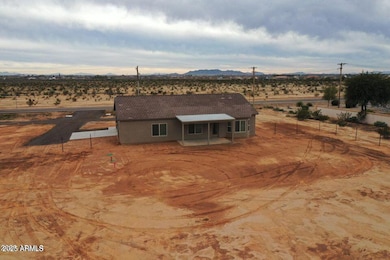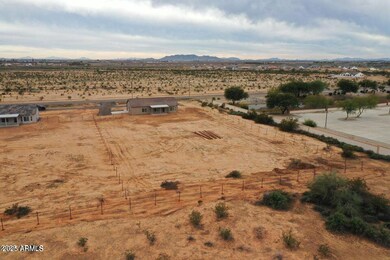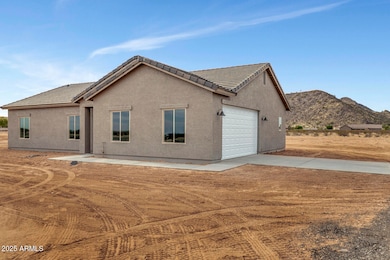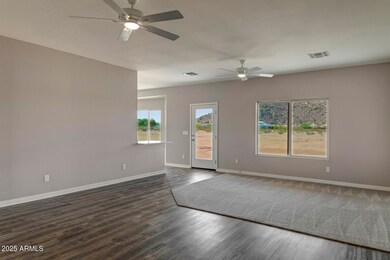
8348 W Mccartney Rd Casa Grande, AZ 85194
Estimated payment $2,465/month
Total Views
2,208
3
Beds
2
Baths
1,468
Sq Ft
$279
Price per Sq Ft
Highlights
- Horses Allowed On Property
- Eat-In Kitchen
- Tile Flooring
- No HOA
- Cooling Available
- Ceiling Fan
About This Home
MOVE IN READY WITH HORSE FENCING!!! *SELLER IS OFFERING A $10,000 financing incentive to assist with interest rates!* 1466 SQFT, 3 Bedroom, 2 baths, Oversized 2 car garage, open floor plan & kitchen, white quartz counter tops, farmers sink, modern light gray cabinets, white quartz back splash, and so much more! No HOA & a massive 1.25 acre lot.
Home Details
Home Type
- Single Family
Est. Annual Taxes
- $2,119
Year Built
- Built in 2022
Lot Details
- 1.3 Acre Lot
- Desert faces the front of the property
- Wrought Iron Fence
Parking
- 2 Car Garage
Home Design
- Wood Frame Construction
- Tile Roof
- Stucco
Interior Spaces
- 1,468 Sq Ft Home
- 1-Story Property
- Ceiling Fan
Kitchen
- Eat-In Kitchen
- Built-In Microwave
Flooring
- Carpet
- Tile
Bedrooms and Bathrooms
- 3 Bedrooms
- Primary Bathroom is a Full Bathroom
- 2 Bathrooms
Schools
- Heartland Ranch Elementary School
- Coolidge Jr. High Middle School
- Coolidge High School
Horse Facilities and Amenities
- Horses Allowed On Property
Utilities
- Cooling Available
- Heating Available
Community Details
- No Home Owners Association
- Association fees include no fees
- Built by Diamante Homes Inc
- That Portion Of The Southeast Quarter Of Section 3 Subdivision
Listing and Financial Details
- Tax Lot 1
- Assessor Parcel Number 509-75-023-M
Map
Create a Home Valuation Report for This Property
The Home Valuation Report is an in-depth analysis detailing your home's value as well as a comparison with similar homes in the area
Home Values in the Area
Average Home Value in this Area
Property History
| Date | Event | Price | Change | Sq Ft Price |
|---|---|---|---|---|
| 04/07/2025 04/07/25 | For Sale | $409,999 | -- | $279 / Sq Ft |
Source: Arizona Regional Multiple Listing Service (ARMLS)
Similar Homes in Casa Grande, AZ
Source: Arizona Regional Multiple Listing Service (ARMLS)
MLS Number: 6847656
Nearby Homes
- 9293 W Chalco Mountain Ct
- 8185 W Bartlett Rd
- 6293 N Telly Ln
- 9491 W Coral Mountain Dr
- 0 N Overfield Rd Unit 6805919
- 0 N Overfield Rd Unit 6805909
- Lot 5 W Lake Powell Dr Unit 5
- 9374 W Sandstone Mountain Dr
- 9430 W Sandstone Mountain Dr
- 9486 W Sandstone Mountain Dr
- 0 N Weaver Rd Unit 6761482
- 7465 N Overfield Rd Unit 2
- 6515 N Loma Ct
- 6142 N Evans Rd Unit 80
- 5250 N Evans Rd Unit 5250
- 6560 N Loma Ct
- 7659 W Tempest Ln
- 7171 W Quarter Horse Run
- 0 N Lakeview Dr Unit 93 6808583
- 7085 W Gelding Ln Unit 67
