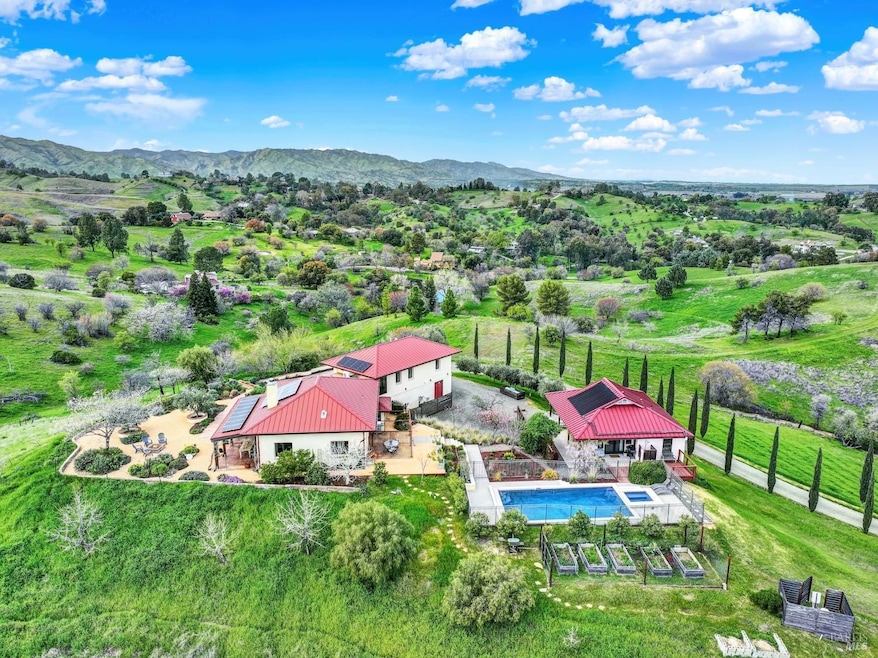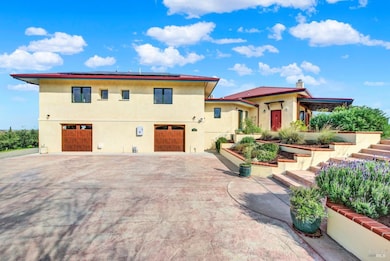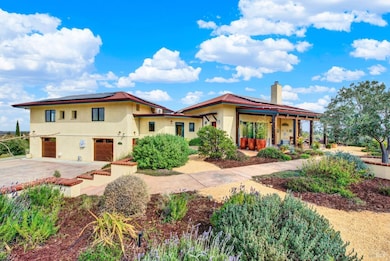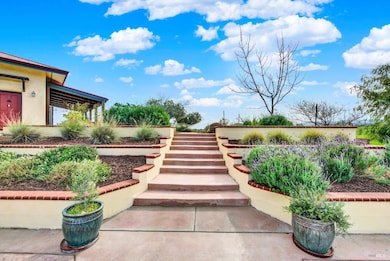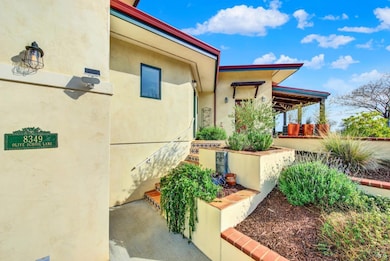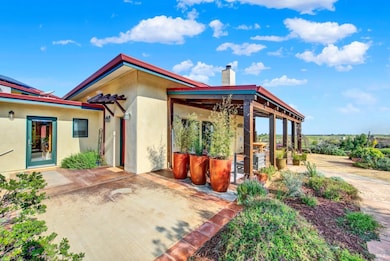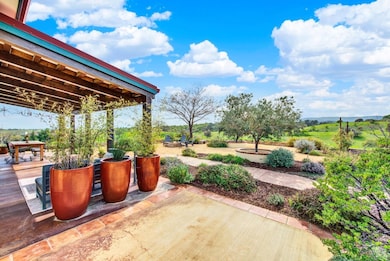
8349 Olive School Ln Winters, CA 95694
Estimated payment $11,313/month
Highlights
- Additional Residence on Property
- Solar Heated In Ground Pool
- Solar Power Battery
- Wine Cellar
- Second Garage
- Custom Home
About This Home
Stunning Custom Straw Bale Estate with Guest House, Olive Orchard, Pool & Workshop. Nestled on over five scenic acres in Winters, this exceptional estate blends sustainable luxury with breathtaking vineyard and hill views. Built for efficiency, fire resistance, and comfort, the main house features straw bale construction, while both the main home and private guest house include metal roofs, solar power, and radiant floor heating. An open-concept design creates seamless indoor-outdoor living, with expansive living and dining areas leading to a pool, hot tub, fire pit, and multiple entertaining spaces. An outdoor shower offers added convenience for poolside relaxation. Beyond the home, enjoy a temperature-controlled wine cellar, generous garage space, and a spacious workshop ideal for creative projects or storage. The charming olive orchard enhances the property's natural beauty, while raised garden beds provide an opportunity for farm-to-table living. Enjoy starlit evenings on the patio, surrounded by rolling hills and peaceful countryside. Its prime location offers rural serenity just minutes from downtown Winters' acclaimed restaurants, wineries, and shopping. Experience the perfect blend of sustainability, comfort, and eleganceschedule your private showing today!
Home Details
Home Type
- Single Family
Est. Annual Taxes
- $11,839
Year Built
- Built in 2011
Lot Details
- 5.65 Acre Lot
- Landscaped
Parking
- 3 Car Attached Garage
- Second Garage
- Garage Door Opener
- Gravel Driveway
Property Views
- Vineyard
- Hills
Home Design
- Custom Home
- Metal Roof
- Stucco
- Straw
Interior Spaces
- 3,049 Sq Ft Home
- 1-Story Property
- Cathedral Ceiling
- Whole House Fan
- Ceiling Fan
- Electric Fireplace
- Wine Cellar
- Living Room with Fireplace
- Formal Dining Room
- Workshop
- Storage Room
Kitchen
- Built-In Electric Oven
- Built-In Gas Range
- Range Hood
- Ice Maker
- Dishwasher
- Kitchen Island
- Butcher Block Countertops
Flooring
- Bamboo
- Radiant Floor
- Concrete
Bedrooms and Bathrooms
- 4 Bedrooms
- Primary Bedroom Upstairs
- Bathroom on Main Level
- Separate Shower
Laundry
- Laundry in unit
- 220 Volts In Laundry
Home Security
- Carbon Monoxide Detectors
- Fire and Smoke Detector
- Fire Suppression System
Eco-Friendly Details
- Energy-Efficient Appliances
- Energy-Efficient Windows
- Energy-Efficient Construction
- Energy-Efficient HVAC
- Energy-Efficient Lighting
- Energy-Efficient Insulation
- Solar Power Battery
- Solar Power System
Pool
- Solar Heated In Ground Pool
- Spa
- Gas Heated Pool
- Pool Cover
Outdoor Features
- Courtyard
- Covered Deck
- Fire Pit
- Rear Porch
Additional Homes
- Additional Residence on Property
Utilities
- Radiant Heating System
- Propane
- Well
- Tankless Water Heater
- Gas Water Heater
- Engineered Septic
- Internet Available
Listing and Financial Details
- Assessor Parcel Number 0103-040-460
Map
Home Values in the Area
Average Home Value in this Area
Tax History
| Year | Tax Paid | Tax Assessment Tax Assessment Total Assessment is a certain percentage of the fair market value that is determined by local assessors to be the total taxable value of land and additions on the property. | Land | Improvement |
|---|---|---|---|---|
| 2024 | $11,839 | $1,017,511 | $253,457 | $764,054 |
| 2023 | $12,034 | $997,561 | $248,488 | $749,073 |
| 2022 | $11,821 | $978,002 | $243,616 | $734,386 |
| 2021 | $11,663 | $958,827 | $238,840 | $719,987 |
| 2020 | $11,006 | $948,996 | $236,391 | $712,605 |
| 2019 | $11,019 | $930,389 | $231,756 | $698,633 |
| 2018 | $10,710 | $912,147 | $227,212 | $684,935 |
| 2017 | $10,414 | $894,262 | $222,757 | $671,505 |
| 2016 | $7,935 | $709,661 | $218,392 | $491,269 |
| 2015 | $7,905 | $699,002 | $215,112 | $483,890 |
| 2014 | $7,776 | $685,298 | $210,894 | $474,404 |
Property History
| Date | Event | Price | Change | Sq Ft Price |
|---|---|---|---|---|
| 04/23/2025 04/23/25 | Price Changed | $1,850,000 | -7.5% | $607 / Sq Ft |
| 03/20/2025 03/20/25 | For Sale | $1,999,999 | -- | $656 / Sq Ft |
Deed History
| Date | Type | Sale Price | Title Company |
|---|---|---|---|
| Interfamily Deed Transfer | -- | None Available | |
| Grant Deed | $175,000 | Fidelity National Title Co |
Mortgage History
| Date | Status | Loan Amount | Loan Type |
|---|---|---|---|
| Open | $295,500 | Credit Line Revolving | |
| Closed | $414,500 | New Conventional | |
| Closed | $410,000 | Construction | |
| Closed | $75,000 | Seller Take Back |
Similar Homes in Winters, CA
Source: Bay Area Real Estate Information Services (BAREIS)
MLS Number: 325018605
APN: 0103-040-460
- 8416 Coyote Hill Ln
- 8226 Olive School Ln
- 3830 Putah Creek Rd
- 8560 Holmes Ln
- 30247 Pleasant View Rd
- 0 Wintu Way
- 1 Skyhawk Ln
- 0 Skyhawk Ln Unit 325018115
- 4199 Suncatcher Ln
- 7771 W Ranch Ln
- 7748 Windsong Place
- 3874 Ciarlo Ln
- 4481 Lakeview Dr
- 3819 Ciarlo Ln
- 8725 Quail Canyon Rd
- 803 W Grant Ave Unit 60
- 0 Valley Oak Dr Unit 225025479
- 7903 Heather Ln
- 812 Taylor St
- 0 Sievers Rd
