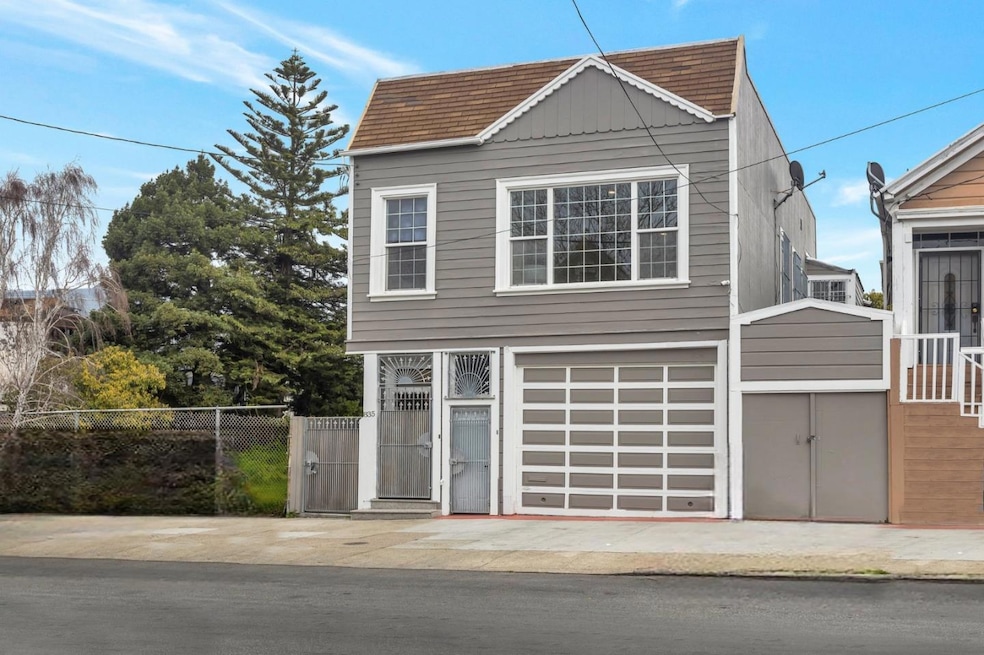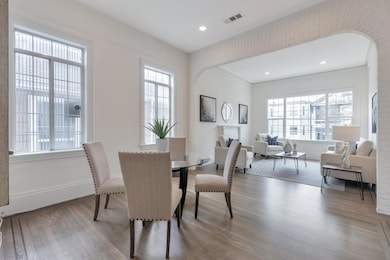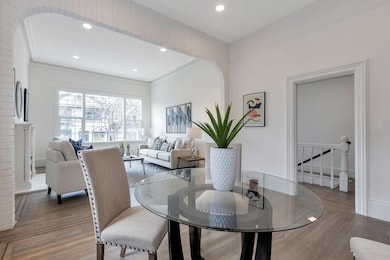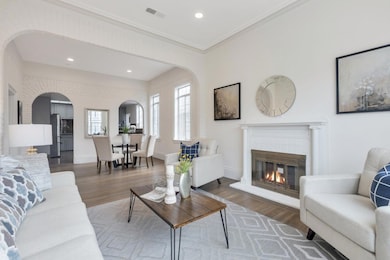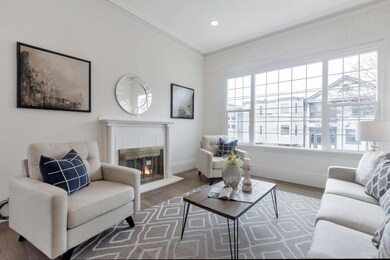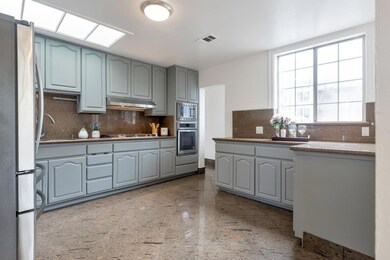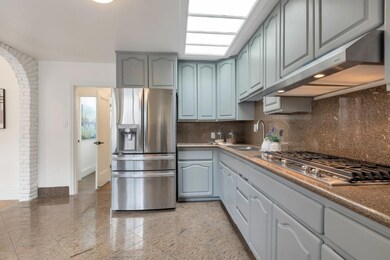
835 Alabama St San Francisco, CA 94110
Inner Mission NeighborhoodEstimated payment $11,784/month
Highlights
- Skyline View
- Bonus Room
- Granite Countertops
- Wood Flooring
- High Ceiling
- 5-minute walk to Jose Coronado Playground
About This Home
Welcome to this spacious 6 bedroom,3.5 bathroom home with a large spacious bonus room. Located in the vibrant Inner Mission area of San Francisco. This property spans 1,623 sq. ft, living area +672 sq ft. for garage. Home sits on a 3,000 lot size. Main home has 4 bedrooms, 2 full bathrooms, cozy kitchen is well-equipped with granite countertops. The home features new hardwood flooring throughout, adding a touch of elegance while high ceilings and skylights bring in plenty of natural light. Beautiful living room with a combo dining area designed for both comfort and style. Lower unit has a separate entrance with 2 bedrooms, kitchen,1 bathroom and a living area. The laundry area is conveniently located in the garage with a laundry chute connecting from inside the home. Massive garage accommodates up to 3 cars. Low-maintenance backyard features an avocado tree that produces plenty of avocados. This home provides easy access to the 101 and 280 freeways and is just blocks away from cafes, restaurants, the Boys and Girls Club, parks, BART, Muni, and Zuckerberg San Francisco General Hospital. Additionally, this home provides both functionality and comfort in one of San Francisco's sought-after neighborhoods. Don't miss this unique opportunity! Come see this home.
Open House Schedule
-
Sunday, April 27, 20251:00 to 4:00 pm4/27/2025 1:00:00 PM +00:004/27/2025 4:00:00 PM +00:00Add to Calendar
Home Details
Home Type
- Single Family
Est. Annual Taxes
- $3,096
Year Built
- Built in 1900
Lot Details
- 3,001 Sq Ft Lot
- Back Yard Fenced
- Zoning described as RH2
Parking
- 2 Car Garage
Home Design
- Composition Roof
Interior Spaces
- 1,623 Sq Ft Home
- 1-Story Property
- High Ceiling
- Skylights
- Living Room with Fireplace
- Combination Dining and Living Room
- Bonus Room
- Wood Flooring
- Skyline Views
- Window Bars
- Laundry in Garage
Kitchen
- Built-In Oven
- Granite Countertops
- Disposal
Bedrooms and Bathrooms
- 6 Bedrooms
- Bidet
- Bathtub Includes Tile Surround
- Walk-in Shower
Additional Features
- 672 SF Accessory Dwelling Unit
- Forced Air Heating System
Listing and Financial Details
- Assessor Parcel Number 4085-030
Map
Home Values in the Area
Average Home Value in this Area
Tax History
| Year | Tax Paid | Tax Assessment Tax Assessment Total Assessment is a certain percentage of the fair market value that is determined by local assessors to be the total taxable value of land and additions on the property. | Land | Improvement |
|---|---|---|---|---|
| 2024 | $3,096 | $196,932 | $101,520 | $95,412 |
| 2023 | $3,040 | $193,072 | $99,530 | $93,542 |
| 2022 | $2,966 | $189,288 | $97,580 | $91,708 |
| 2021 | $2,826 | $185,628 | $95,690 | $89,938 |
| 2020 | $2,858 | $183,725 | $94,709 | $89,016 |
| 2019 | $2,764 | $180,123 | $92,852 | $87,271 |
| 2018 | $2,671 | $176,592 | $91,032 | $85,560 |
| 2017 | $2,339 | $173,131 | $89,248 | $83,883 |
| 2016 | $2,271 | $169,738 | $87,499 | $82,239 |
| 2015 | $1,973 | $167,189 | $86,185 | $81,004 |
| 2014 | $2,181 | $163,915 | $84,497 | $79,418 |
Property History
| Date | Event | Price | Change | Sq Ft Price |
|---|---|---|---|---|
| 03/04/2025 03/04/25 | For Sale | $2,065,000 | 0.0% | $1,272 / Sq Ft |
| 03/03/2025 03/03/25 | Pending | -- | -- | -- |
| 02/19/2025 02/19/25 | For Sale | $2,065,000 | -- | $1,272 / Sq Ft |
Deed History
| Date | Type | Sale Price | Title Company |
|---|---|---|---|
| Interfamily Deed Transfer | -- | None Available | |
| Interfamily Deed Transfer | -- | Tsi Title Company | |
| Interfamily Deed Transfer | -- | Tsi Title Company | |
| Interfamily Deed Transfer | -- | Stewart Title Of California | |
| Interfamily Deed Transfer | -- | Stewart Title Of California | |
| Interfamily Deed Transfer | -- | -- | |
| Quit Claim Deed | -- | -- |
Mortgage History
| Date | Status | Loan Amount | Loan Type |
|---|---|---|---|
| Open | $54,000 | No Value Available | |
| Open | $430,525 | New Conventional | |
| Closed | $299,000 | New Conventional | |
| Closed | $300,000 | Unknown | |
| Closed | $150,100 | Credit Line Revolving | |
| Closed | $50,000 | Credit Line Revolving | |
| Closed | $190,000 | Unknown | |
| Closed | $50,000 | Credit Line Revolving | |
| Closed | $25,000 | Credit Line Revolving | |
| Closed | $140,000 | Unknown |
Similar Homes in San Francisco, CA
Source: MLSListings
MLS Number: ML81994688
APN: 4085-030
- 835 Alabama St
- 2875 21st St Unit 10
- 2206 Bryant St
- 2202 Bryant St
- 2712 21st St
- 2219 Bryant St Unit A
- 2577 Harrison St Unit 2
- 730 Florida St Unit 4
- 730 Florida St Unit 8
- 725 Florida St Unit 2
- 804 York St
- 827 York St
- 2978 21st St
- 1513 York St
- 2125 Bryant St Unit 6
- 2815 19th St
- 2813 19th St Unit 2815
- 720 York St Unit 109
- 2101 Bryant St Unit 107
- 1020 Alabama St
