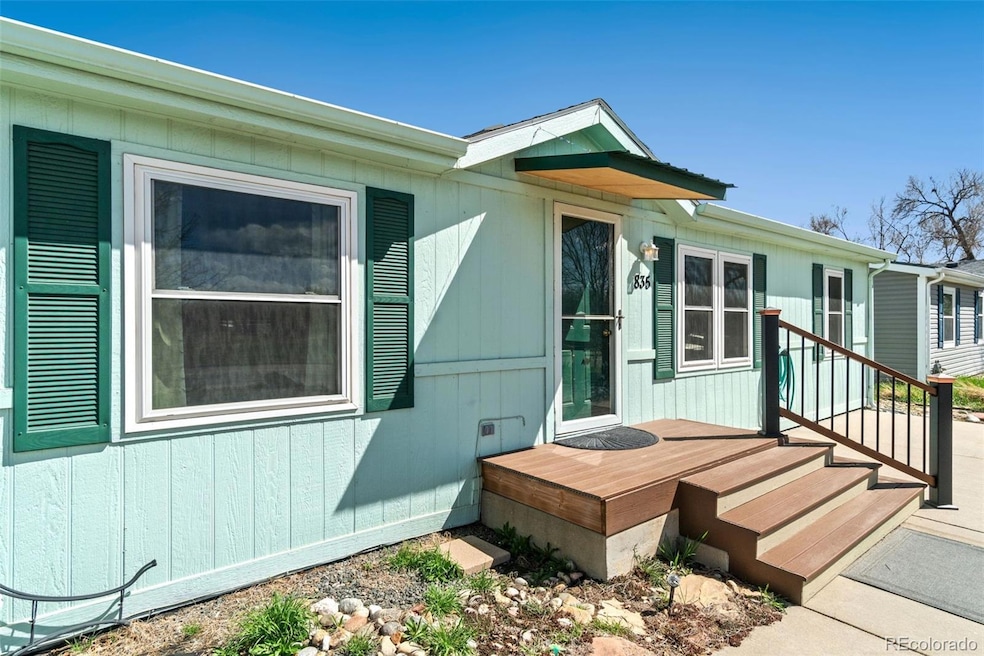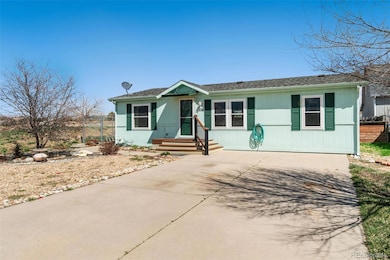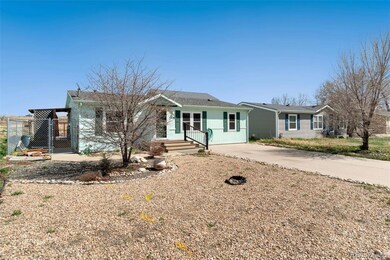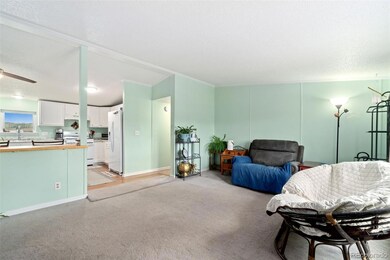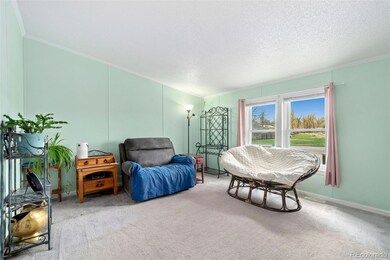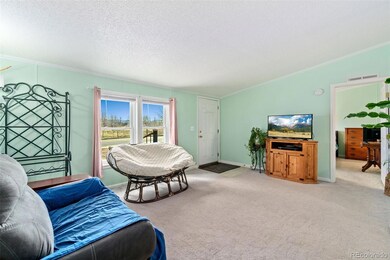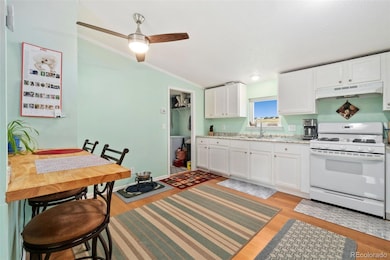835 Briggs St Erie, CO 80516
Old Town Erie NeighborhoodHighlights
- 0.38 Acre Lot
- Open Floorplan
- Deck
- Erie Elementary School Rated A
- Mountain View
- 5-minute walk to Coal Creek Park
About This Home
As of March 2025This lovely ranch-style manufactured home impresses with its charm, location and potential! Inside, the open floor plan does well to maximize living space and its many windows allow for an abundance of natural light to fill the rooms. This turnkey property has had many upgrades completed within the last 4 years, including new: furnace & central air, windows, roof, covered deck, fencing, landscaping, and paint (inside and out). The kitchen is open and spacious with updated cabinets, countertops, light fixtures and fans. Both the en suite primary bath and 3/4 hall bath have been updated, giving them a modern appearance and feel. Nestled next to Coal Creek, the home sits on a LARGE lot (16,477 sq/ft) with alley access and has ample space for a garage, ADU, or whatever your vision may be! The property also comes with a shed, equipped with underground electric within the fenced area, and a large Conex container sitting outside the fenced area for all of your extra storage needs. A stones throw away from Reliance Park to the north and blocks from downtown to the south, this well cared for home offers quick access to the numerous amenities that Old Town Erie has to offer including dining, shopping, community events/activities, walking/biking trails and the dog park. Opportunity awaits at 835 Briggs, schedule your tour today!
Last Agent to Sell the Property
eXp Realty, LLC Brokerage Email: jonah.rice@exprealty.com,708-601-1989 License #100094298

Property Details
Home Type
- Manufactured Home
Est. Annual Taxes
- $1,209
Year Built
- Built in 1997
Lot Details
- 0.38 Acre Lot
- No Common Walls
- West Facing Home
- Partially Fenced Property
- Xeriscape Landscape
- Backyard Sprinklers
- Private Yard
- Grass Covered Lot
Parking
- 2 Parking Spaces
Home Design
- Frame Construction
- Composition Roof
- Concrete Perimeter Foundation
Interior Spaces
- 960 Sq Ft Home
- 1-Story Property
- Open Floorplan
- Ceiling Fan
- Double Pane Windows
- Window Treatments
- Living Room
- Mountain Views
Kitchen
- Eat-In Kitchen
- Oven
- Range with Range Hood
- Solid Surface Countertops
- Disposal
Flooring
- Carpet
- Vinyl
Bedrooms and Bathrooms
- 3 Main Level Bedrooms
Laundry
- Laundry Room
- Dryer
- Washer
Basement
- Exterior Basement Entry
- Crawl Space
Home Security
- Carbon Monoxide Detectors
- Fire and Smoke Detector
Outdoor Features
- Deck
- Covered patio or porch
- Rain Gutters
Schools
- Erie Elementary And Middle School
- Erie High School
Utilities
- Forced Air Heating and Cooling System
- Electric Water Heater
- Phone Available
- Cable TV Available
Additional Features
- Smoke Free Home
- Manufactured Home
Community Details
- No Home Owners Association
- Erie Town Subdivision
- Greenbelt
Listing and Financial Details
- Exclusions: Seller's personal property
- Assessor Parcel Number R7017598
Map
Home Values in the Area
Average Home Value in this Area
Property History
| Date | Event | Price | Change | Sq Ft Price |
|---|---|---|---|---|
| 03/05/2025 03/05/25 | Sold | $410,000 | 0.0% | $427 / Sq Ft |
| 01/02/2025 01/02/25 | Price Changed | $410,000 | -2.0% | $427 / Sq Ft |
| 11/20/2024 11/20/24 | For Sale | $418,500 | +36.3% | $436 / Sq Ft |
| 06/24/2021 06/24/21 | Off Market | $307,000 | -- | -- |
| 03/26/2020 03/26/20 | Sold | $307,000 | -5.5% | $320 / Sq Ft |
| 03/05/2020 03/05/20 | Pending | -- | -- | -- |
| 03/04/2020 03/04/20 | For Sale | $325,000 | 0.0% | $339 / Sq Ft |
| 02/20/2020 02/20/20 | Pending | -- | -- | -- |
| 02/12/2020 02/12/20 | Price Changed | $325,000 | -4.4% | $339 / Sq Ft |
| 01/28/2020 01/28/20 | Price Changed | $340,000 | -2.8% | $354 / Sq Ft |
| 01/09/2020 01/09/20 | Price Changed | $349,900 | -2.5% | $364 / Sq Ft |
| 12/27/2019 12/27/19 | For Sale | $359,000 | -- | $374 / Sq Ft |
Source: REcolorado®
MLS Number: 7260329
- 0 Holbrook St
- 250 Holbrook St
- 733 Turner St
- 1133 Northridge Dr
- 420 Anderson St
- 410 Anderson St
- 448 Biscuit St Unit 1-23
- 285 Holbrook St
- 270 Holbrook St
- 110 Lawley Dr
- 785 Delechant Dr
- 195 Briggs St
- 885 Delechant Dr
- 313 Orion Cir
- 420 Orion Cir
- 502 Green Mountain Dr
- 841 Gold Hill Dr
- 857 Gold Hill Dr
- 515 Orion Ave
- 671 Green Mountain Dr
