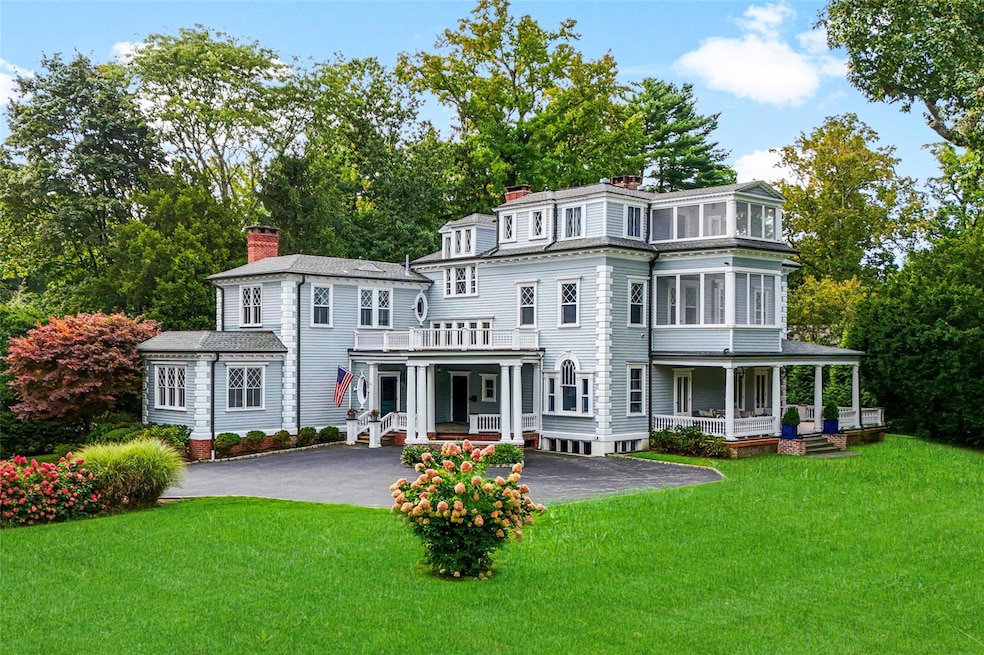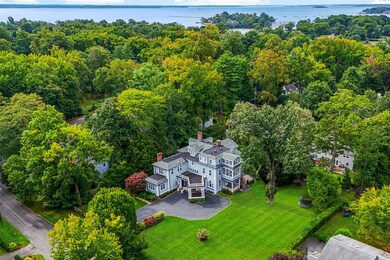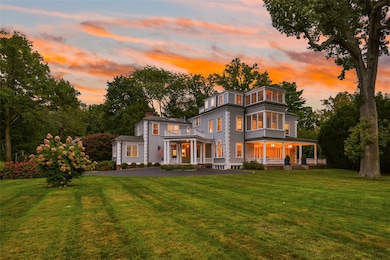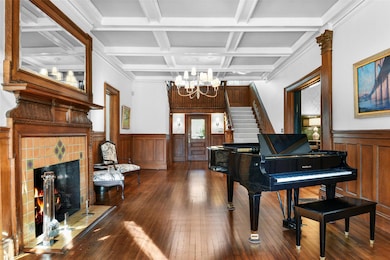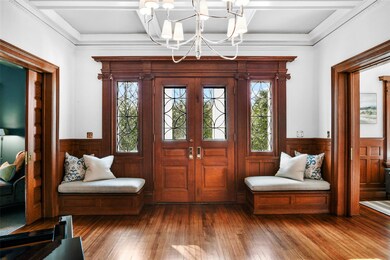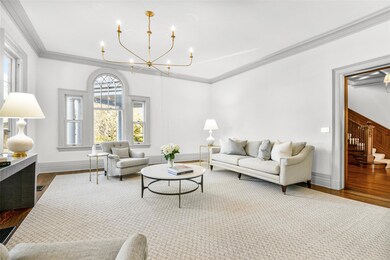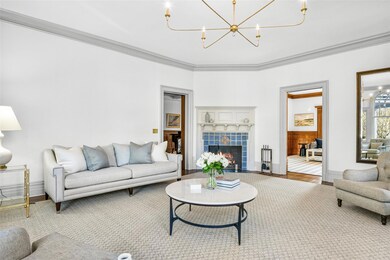
835 Claflin Ave Mamaroneck, NY 10543
Mamaroneck Town NeighborhoodEstimated payment $20,579/month
Highlights
- Basketball Court
- Gourmet Galley Kitchen
- Colonial Architecture
- Mamaroneck High School Rated A+
- 0.74 Acre Lot
- Property is near public transit
About This Home
Discover an architectural masterpiece that artfully blends modern elegance with historic charm. Nestled on a sprawling 3/4-acre lot in the highly sought-after Orienta neighborhood, this extraordinary home showcases impeccable craftsmanship and luxurious renovations. As you approach, the grandeur of three porches, a stunning Porte Cochere, and an expansive wraparound porch captivates the senses. Striking columns at both the front and back entrances elevate the home’s facade, inviting you to explore its remarkable interior. Step inside to find a magnificent grand hall adorned with hand-carved gargoyles, Ionic and Corinthian columns, and a coffered ceiling. The centerpiece of this breathtaking space is a stunning carved fireplace, enhanced by elegant leaded glass doors that contribute to the sophisticated ambiance. Prepare to be amazed by the show-stopping wood-carved staircase, featuring hand-carved spindles and beautiful stained-glass windows. Spanning an impressive 6,668 square feet across three levels, this home offers ample space with seven bedrooms and six full bathrooms plus one half bath.The main level boasts a formal living room with a cozy fireplace and access to the wraparound porch through a charming Palladian window. The inviting family room also features a fireplace and a Palladian window, making it a perfect retreat. A tranquil library/office provides a serene workspace with its own fireplace and direct porch access. The elegant dining room is beautifully designed with lacquered paneling, a coffered ceiling, and designer wallpaper, seamlessly connecting to a screened porch for delightful al fresco dining experiences. Enhancing the home’s functionality is a butler’s pantry complete with granite counters, painted cabinets, and a Sub-Zero wine fridge. The gourmet kitchen is truly a chef’s dream, featuring a spacious center island, Viking stainless steel appliances, a Sub-Zero refrigerator, and an expansive pantry. The adjacent breakfast room is bathed in natural light and includes two charming corner curios, providing easy access to the mudroom. Ascend to the second floor to the serene primary bedroom suite featuring a mirrored pocket door, a cozy fireplace, and a glass door leading to a private screened balcony. Dual closets, one equipped with California Closet fittings, and new bespoke carpeting add luxury and comfort. The spa-like primary bathroom includes a freestanding tub, a stall shower, a double vanity, and a separate toilet room with a window. The second floor also features a versatile office or bedroom with a mirrored pocket door, painted paneling, and French doors to a Juliet balcony, as well as bespoke window treatments and new carpeting. There are two ensuite bedrooms; one features a wood-burning fireplace and an ensuite bath with a Waterworks sink, soaking tub, and elegant marble tile finishes, while the other includes designer-painted doors and trim, along with its own ensuite bath featuring a designer-painted vanity. The northeast wing of the home includes a renovated marble bathroom, a laundry room with new washer and dryer, a kids' lounge, a guest bedroom, and a back staircase leading to the kitchen.The third floor offers additional living space with a spacious ensuite bedroom that features marble finishes, a stall shower, and custom storage, plus doors leading to a screened balcony. There is also a flexible bedroom or playroom equipped with built-ins and additional storage, as well as a bedroom that could serve as a gym, complete with an additional bathroom and ample attic storage. 835 Claflin Avenue boasts a convenient location just a short walk from Harbor Island Park and Beach. Enjoy close proximity to the Emelin Theater, Mamaroneck Cinemas, the vibrant Village of Mamaroneck, with its array of restaurants, shops, and the Mamaroneck Public Library and Metro North train station. Don’t miss this unique opportunity to make this architectural gem your own!
Listing Agent
Julia B Fee Sothebys Int. Rlty Brokerage Phone: 914-834-0270 License #10401280899

Home Details
Home Type
- Single Family
Est. Annual Taxes
- $62,765
Year Built
- Built in 1887
Lot Details
- 0.74 Acre Lot
- Stone Wall
- Landscaped
- Private Lot
- Paved or Partially Paved Lot
- Level Lot
- Front and Back Yard Sprinklers
- Back and Front Yard
Home Design
- Colonial Architecture
- Frame Construction
Interior Spaces
- 6,668 Sq Ft Home
- 3-Story Property
- Wet Bar
- Built-In Features
- Dry Bar
- Crown Molding
- High Ceiling
- Recessed Lighting
- Chandelier
- 7 Fireplaces
- Wood Burning Fireplace
- Wood Frame Window
- Casement Windows
- Window Screens
- Entrance Foyer
- Formal Dining Room
- Storage
Kitchen
- Gourmet Galley Kitchen
- Breakfast Bar
- Gas Oven
- Cooktop
- Microwave
- Freezer
- Dishwasher
- Wine Refrigerator
- Stainless Steel Appliances
- Kitchen Island
- Marble Countertops
- Disposal
Flooring
- Wood
- Ceramic Tile
Bedrooms and Bathrooms
- 7 Bedrooms
- En-Suite Primary Bedroom
- Walk-In Closet
- Double Vanity
- Soaking Tub
Laundry
- Laundry Room
- Dryer
- Washer
Unfinished Basement
- Walk-Out Basement
- Basement Fills Entire Space Under The House
- Basement Storage
Home Security
- Home Security System
- Fire and Smoke Detector
Parking
- 2 Carport Spaces
- Oversized Parking
- Driveway
Outdoor Features
- Basketball Court
- Wrap Around Porch
- Screened Patio
- Terrace
- Exterior Lighting
- Basketball Hoop
- Private Mailbox
Location
- Property is near public transit
Schools
- Central Elementary School
- Hommocks Middle School
- Mamaroneck High School
Utilities
- Central Air
- Hot Water Heating System
Listing and Financial Details
- Exclusions: Seller reserves the right to note additional exclusions
- Assessor Parcel Number 3203-009-000-00041-000-0116
Map
Home Values in the Area
Average Home Value in this Area
Tax History
| Year | Tax Paid | Tax Assessment Tax Assessment Total Assessment is a certain percentage of the fair market value that is determined by local assessors to be the total taxable value of land and additions on the property. | Land | Improvement |
|---|---|---|---|---|
| 2024 | $47,380 | $2,972,000 | $622,000 | $2,350,000 |
| 2023 | $45,632 | $2,752,000 | $622,000 | $2,130,000 |
| 2022 | $47,547 | $2,525,000 | $622,000 | $1,903,000 |
| 2021 | $58,213 | $2,525,000 | $622,000 | $1,903,000 |
| 2020 | $57,565 | $2,300,000 | $622,000 | $1,678,000 |
| 2019 | $58,833 | $2,300,000 | $622,000 | $1,678,000 |
| 2018 | $60,207 | $2,450,000 | $622,000 | $1,828,000 |
| 2017 | $0 | $2,450,000 | $622,000 | $1,828,000 |
| 2016 | $50,039 | $2,695,000 | $497,000 | $2,198,000 |
| 2015 | -- | $2,900,000 | $497,000 | $2,403,000 |
| 2014 | -- | $2,900,000 | $497,000 | $2,403,000 |
| 2013 | -- | $2,900,000 | $497,000 | $2,403,000 |
Property History
| Date | Event | Price | Change | Sq Ft Price |
|---|---|---|---|---|
| 02/10/2025 02/10/25 | Pending | -- | -- | -- |
| 01/21/2025 01/21/25 | For Sale | $2,750,000 | +8.9% | $412 / Sq Ft |
| 07/26/2021 07/26/21 | Sold | $2,525,000 | -12.8% | $382 / Sq Ft |
| 04/10/2021 04/10/21 | Pending | -- | -- | -- |
| 03/26/2021 03/26/21 | For Sale | $2,895,000 | -- | $438 / Sq Ft |
Deed History
| Date | Type | Sale Price | Title Company |
|---|---|---|---|
| Bargain Sale Deed | $2,525,000 | Thoroughbred Title Svcs Llc |
Mortgage History
| Date | Status | Loan Amount | Loan Type |
|---|---|---|---|
| Open | $1,999,999 | New Conventional | |
| Previous Owner | $750,000 | Credit Line Revolving | |
| Previous Owner | $300,000 | Unknown | |
| Previous Owner | $500,000 | Credit Line Revolving | |
| Previous Owner | $60,000 | Credit Line Revolving |
Similar Homes in the area
Source: OneKey® MLS
MLS Number: H6328023
APN: 3203-009-000-00041-000-0116
- 715 Seney Ave
- 606 Walton Ave
- 805 Oakwood Rd
- 803 Oakwood Rd
- 1035 Nautilus Ln
- 619 Stiles Ave
- 705 The Crescent
- 616 Sylvan Ave
- 1070 Nine Acres Ln
- 490 Bleeker Ave Unit 1-J
- 925 Sylvan Ln
- 37 Old Post Ln
- 39 Old Post Ln
- 715 Old Post Rd
- 1015 Old Post Rd Unit 3R
- 1015 Old Post Rd
- 1015 Old Post Rd Unit MM
- 953 W Boston Post Rd Unit 3B
- 953 W Boston Post Rd Unit 3M
- 521 Shore Acres Dr
