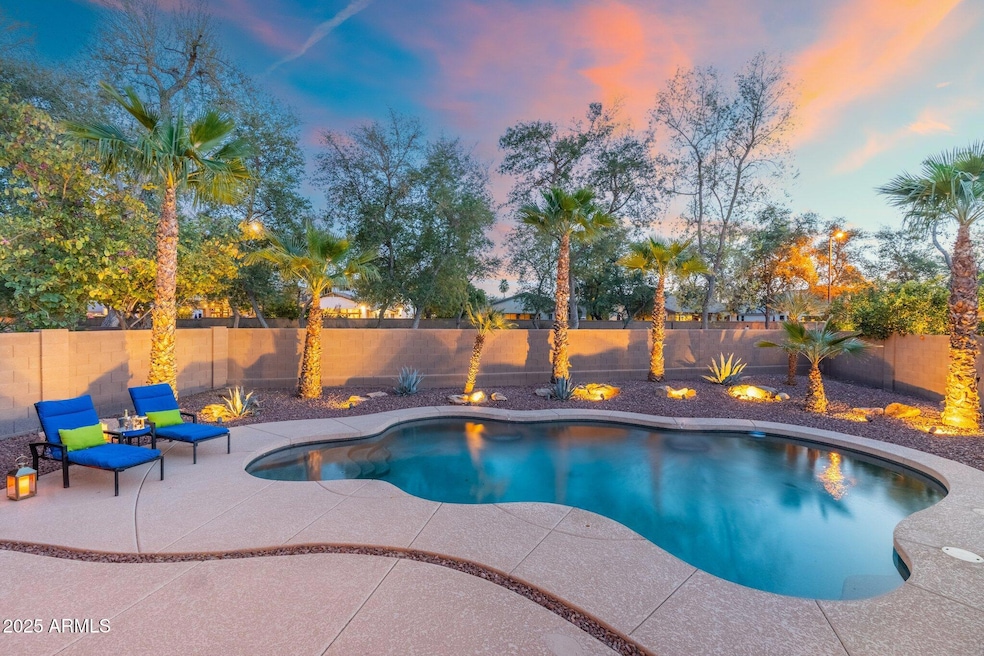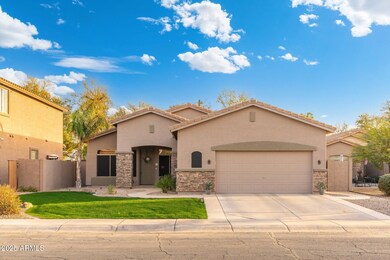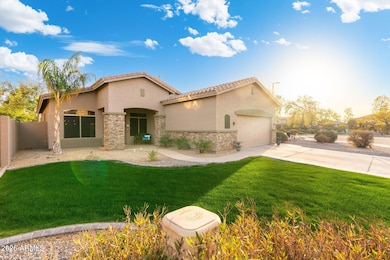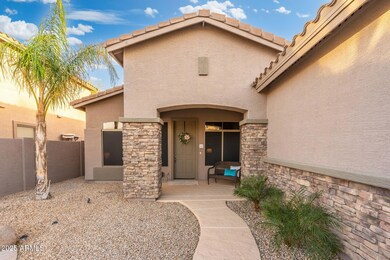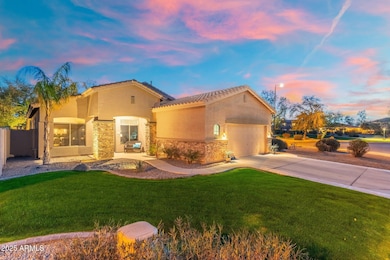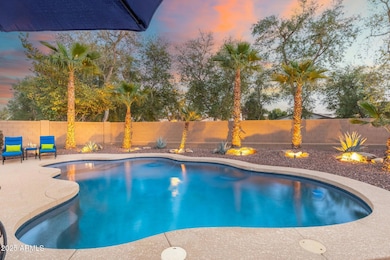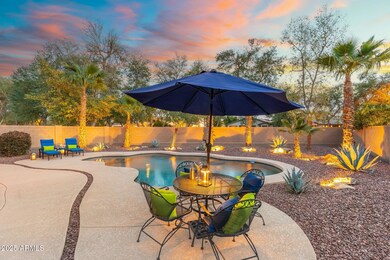
835 E Virgo Place Chandler, AZ 85249
South Chandler NeighborhoodEstimated payment $3,723/month
Highlights
- Play Pool
- Cul-De-Sac
- Dual Vanity Sinks in Primary Bathroom
- Fulton Elementary School Rated A
- Double Pane Windows
- Cooling Available
About This Home
Beautiful 3 Bedroom, 2 Bath, 2.5 Car Garage Home in Chandler's premier GATED community-Paseo Crossing! Perfect cul-de-sac lot! Across from the greenbelt & playground, w/ no one behind you-Walk to the Bear Creek Golf Course! Steps to the walking/running/ bike trail that goes miles to the north! Brand NEW Trane AC and NEW Water heater! 8ft interior doorways-10ft ceilings- Great floorpan w/ modern color palette, upgraded ceiling fans, lighting, carpet throughout! The Open floor plan includes formal living & dining rooms along w/ a separate den perfect for a home office or retreat. In addition the Family Room & Kitchen create great-room w/ views to the Backyard Paradise! The Kitchen boasts stainless steel appliances, white cabinets, gold accents, center island/ breakfast bar, overlooking the pool and lovely backyard. Modern colors and designer touches abound! The large master suite provides a quiet retreat with double door entry, large closet- the ensuite features dual sink vanity, separate garden tub and shower. A Very Private lot! The home has no home behind. Backyard has Beautiful pebble sheen 88ft perimeter play-pool and perfect landscaping! Garage is 2.5 car extended 4ft.
Chandler's Gated Community Paseo Crossings !!
This Home features:
*Gated Community
*New Trane AC 2024
*New Waterheater 2025
*No homes directly behind this home
*Cul de sac living -across from greenbelt, playground. walking trails!
*School bus pick up "K thru H.S. " at playground area
*Stones front accent on garage & house features
*North / South exposure
*Sun Screens
*Walking distance to Bear Creek golf course ( executive & champion corse )
*88 perimeter pool with pebble sheen / 4' x 6' x 4' depth play pool
*2.5 Car garage + extended 4' on length ( xtra storage )
*10' ceilings throughout home including garage
*Dimmer switches throughout home
Home Details
Home Type
- Single Family
Est. Annual Taxes
- $2,415
Year Built
- Built in 2002
Lot Details
- 8,760 Sq Ft Lot
- Cul-De-Sac
- Desert faces the back of the property
- Block Wall Fence
- Front and Back Yard Sprinklers
- Sprinklers on Timer
- Grass Covered Lot
HOA Fees
- $117 Monthly HOA Fees
Parking
- 2.5 Car Garage
Home Design
- Wood Frame Construction
- Tile Roof
- Stone Exterior Construction
- Stucco
Interior Spaces
- 1,980 Sq Ft Home
- 1-Story Property
- Ceiling height of 9 feet or more
- Double Pane Windows
Kitchen
- Breakfast Bar
- Built-In Microwave
- Laminate Countertops
Flooring
- Carpet
- Tile
Bedrooms and Bathrooms
- 3 Bedrooms
- Primary Bathroom is a Full Bathroom
- 2 Bathrooms
- Dual Vanity Sinks in Primary Bathroom
- Bathtub With Separate Shower Stall
Schools
- Ira A. Fulton Elementary School
- Santan Junior High School
- Hamilton High School
Utilities
- Cooling Available
- Heating System Uses Natural Gas
- High Speed Internet
- Cable TV Available
Additional Features
- No Interior Steps
- Play Pool
Listing and Financial Details
- Tax Lot 108
- Assessor Parcel Number 303-53-638
Community Details
Overview
- Association fees include ground maintenance
- Vision Comm Mgmt Association, Phone Number (480) 759-4945
- Built by Meritage
- Paseo Crossing Phase 1 Amd Subdivision
Recreation
- Community Playground
- Bike Trail
Map
Home Values in the Area
Average Home Value in this Area
Tax History
| Year | Tax Paid | Tax Assessment Tax Assessment Total Assessment is a certain percentage of the fair market value that is determined by local assessors to be the total taxable value of land and additions on the property. | Land | Improvement |
|---|---|---|---|---|
| 2025 | $2,415 | $30,911 | -- | -- |
| 2024 | $2,366 | $29,439 | -- | -- |
| 2023 | $2,366 | $42,710 | $8,540 | $34,170 |
| 2022 | $2,284 | $32,710 | $6,540 | $26,170 |
| 2021 | $2,386 | $30,960 | $6,190 | $24,770 |
| 2020 | $2,374 | $29,170 | $5,830 | $23,340 |
| 2019 | $2,284 | $27,450 | $5,490 | $21,960 |
| 2018 | $2,210 | $25,450 | $5,090 | $20,360 |
| 2017 | $2,062 | $24,320 | $4,860 | $19,460 |
| 2016 | $1,976 | $23,850 | $4,770 | $19,080 |
| 2015 | $1,922 | $23,370 | $4,670 | $18,700 |
Property History
| Date | Event | Price | Change | Sq Ft Price |
|---|---|---|---|---|
| 03/01/2025 03/01/25 | For Sale | $610,000 | -- | $308 / Sq Ft |
Deed History
| Date | Type | Sale Price | Title Company |
|---|---|---|---|
| Warranty Deed | $183,566 | First American Title | |
| Warranty Deed | -- | First American Title |
Mortgage History
| Date | Status | Loan Amount | Loan Type |
|---|---|---|---|
| Open | $134,483 | New Conventional | |
| Closed | $50,000 | Credit Line Revolving | |
| Previous Owner | $165,200 | New Conventional |
Similar Homes in the area
Source: Arizona Regional Multiple Listing Service (ARMLS)
MLS Number: 6828651
APN: 303-53-638
- 5752 S Crossbow Place
- 862 E Gemini Place
- 883 E Gemini Place
- 718 E Scorpio Place
- 859 E Teakwood Dr
- 957 E Cedar Dr
- 897 E Cherry Hills Dr
- 6050 S Crosscreek Ct
- 1160 E Cedar Place
- 5215 S Monte Vista St
- 863 E Waterview Place
- 870 E Runaway Bay Place
- 1211 E Torrey Pines Ln
- 877 E La Costa Place
- 24608 S 124th St
- 24608 S 124th St
- 1384 E Las Colinas Dr
- 6372 S Callaway Dr
- 896 E Indian Wells Place
- 1245 E Waterview Place
