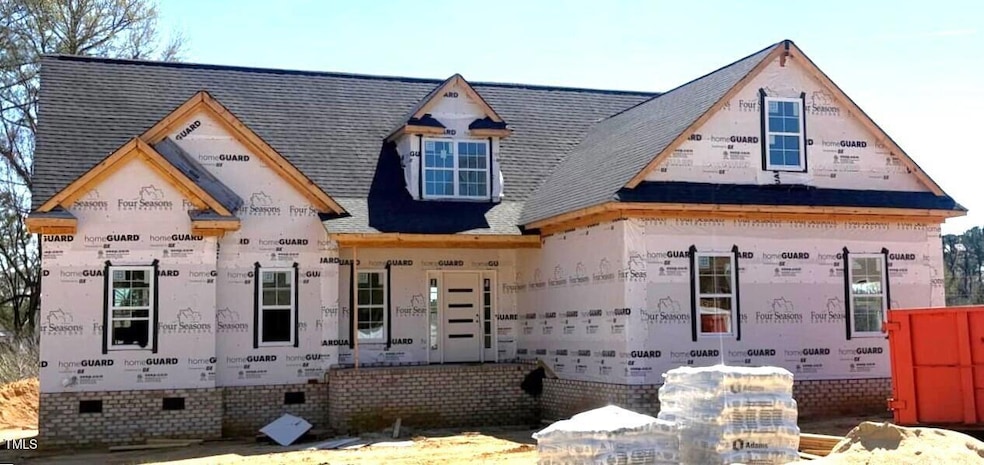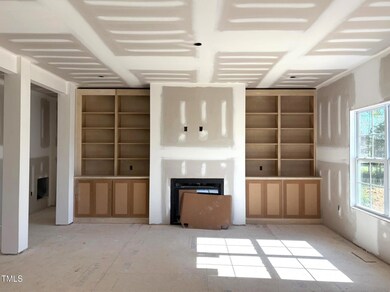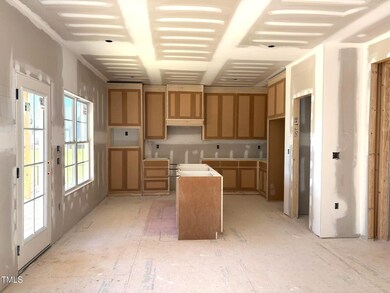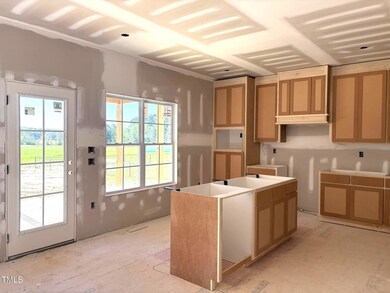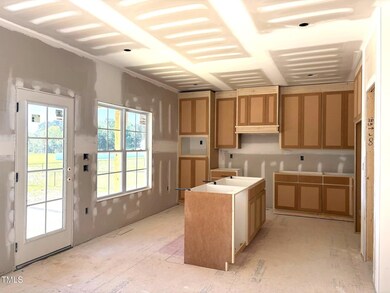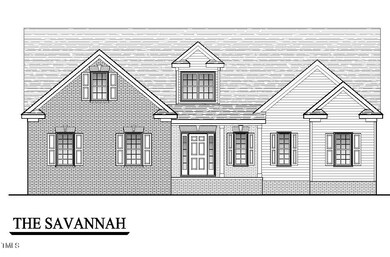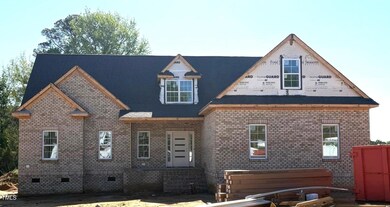
835 Emmett Ct Spring Hope, NC 27882
Estimated payment $2,915/month
Highlights
- Under Construction
- Traditional Architecture
- Attic
- Open Floorplan
- Main Floor Primary Bedroom
- Bonus Room
About This Home
Welcome home to this stunning custom-crafted residence situated on a spacious county lot with no city taxes! Designed for flexible living, this home features an easy-flow, open layout that adapts to your lifestyle.
At the heart of the home, the gourmet kitchen serves as the perfect hub, boasting a large island ideal for conversation, homework, meals, or entertaining. Thoughtfully upgraded, the kitchen includes custom cabinetry, quartz countertops, a stylish tile backsplash, under-cabinet lighting, and an upgraded appliance package.
The luxury vinyl plank flooring throughout the first floor provides both durability and elegance. The primary suite is a true retreat, featuring a tray ceiling, spa-like bath with a walk-in tiled shower, garden tub, quartz countertops, makeup vanity, and an oversized walk-in closet with custom wood shelving.
Upstairs, you'll find two additional bedrooms, a full bath, and a dedicated home office. Plus, there's a walk-in floored attic that offers excellent storage or the potential for future expansion.
Additional highlights include:
✔ Mudroom with a drop zone—perfect for shoes, shopping bags, and backpacks.
✔ Large laundry room with custom cabinetry and natural lighting to brighten laundry day.
✔ Screened porch for relaxing outdoor enjoyment.
✔ 2-car garage for ample parking and storage.
This home offers ultimate convenience with easy access to Rocky Mount, Wilson, Zebulon, and Raleigh! Don't miss out on this incredible opportunity—schedule your showing today!
Home Details
Home Type
- Single Family
Year Built
- Built in 2025 | Under Construction
Lot Details
- 0.69 Acre Lot
HOA Fees
- $20 Monthly HOA Fees
Parking
- 2 Car Attached Garage
- Parking Pad
- Side Facing Garage
- Garage Door Opener
- 2 Open Parking Spaces
Home Design
- Home is estimated to be completed on 7/11/25
- Traditional Architecture
- Brick Exterior Construction
- Brick Foundation
- Pillar, Post or Pier Foundation
- Frame Construction
- Architectural Shingle Roof
- Vinyl Siding
Interior Spaces
- 2,145 Sq Ft Home
- 1.5-Story Property
- Open Floorplan
- Bookcases
- Bar
- Crown Molding
- Tray Ceiling
- Smooth Ceilings
- High Ceiling
- Ceiling Fan
- Recessed Lighting
- Chandelier
- Fireplace Features Blower Fan
- Propane Fireplace
- Low Emissivity Windows
- Entrance Foyer
- Great Room with Fireplace
- L-Shaped Dining Room
- Breakfast Room
- Bonus Room
- Screened Porch
- Attic Floors
Kitchen
- Eat-In Kitchen
- Self-Cleaning Oven
- Electric Range
- Range Hood
- Microwave
- Dishwasher
- Stainless Steel Appliances
- Kitchen Island
- Quartz Countertops
Flooring
- Carpet
- Ceramic Tile
- Luxury Vinyl Tile
Bedrooms and Bathrooms
- 3 Bedrooms
- Primary Bedroom on Main
- Walk-In Closet
- Primary bathroom on main floor
- Double Vanity
- Private Water Closet
- Separate Shower in Primary Bathroom
- Soaking Tub
- Bathtub with Shower
- Walk-in Shower
Laundry
- Laundry Room
- Washer and Electric Dryer Hookup
Schools
- Spring Hope Elementary School
- Southern Nash Middle School
- Southern Nash High School
Utilities
- Central Air
- Heat Pump System
- Vented Exhaust Fan
- Propane
- Well
- Electric Water Heater
- Septic Tank
- Septic System
- High Speed Internet
Community Details
- Association fees include road maintenance
- Pinewoods Farm HOA, Phone Number (252) 462-0002
- Built by Four Seasons Contractors, LLC
- Pinewoods Farm Subdivision, The Savannah Floorplan
Listing and Financial Details
- Assessor Parcel Number 276900131430
Map
Home Values in the Area
Average Home Value in this Area
Property History
| Date | Event | Price | Change | Sq Ft Price |
|---|---|---|---|---|
| 03/27/2025 03/27/25 | For Sale | $439,900 | -- | $205 / Sq Ft |
Similar Homes in Spring Hope, NC
Source: Doorify MLS
MLS Number: 10085120
- 801 Emmett Ct
- Lot 8 S Big Woods Rd
- Lot 1 S Big Woods Rd
- 801 Thornberry Ct
- 0 Green Rd Unit 100449338
- 223 Gum Ave
- 409 W Main St
- 303 Rosin Hill Ln
- 00 N Big Woods Rd
- 217 S Walnut St
- 9154 Phoenix Ct
- 9184 Phoenix Ct
- 130 Tupelo Dr
- 146 Tupelo Dr
- 95 Autumnwood Ln
- 308 N Walnut St
- 223 E Railroad St
- 223 E Nash St
- 300 Yellowwood Ave
- 403 E Railroad St
