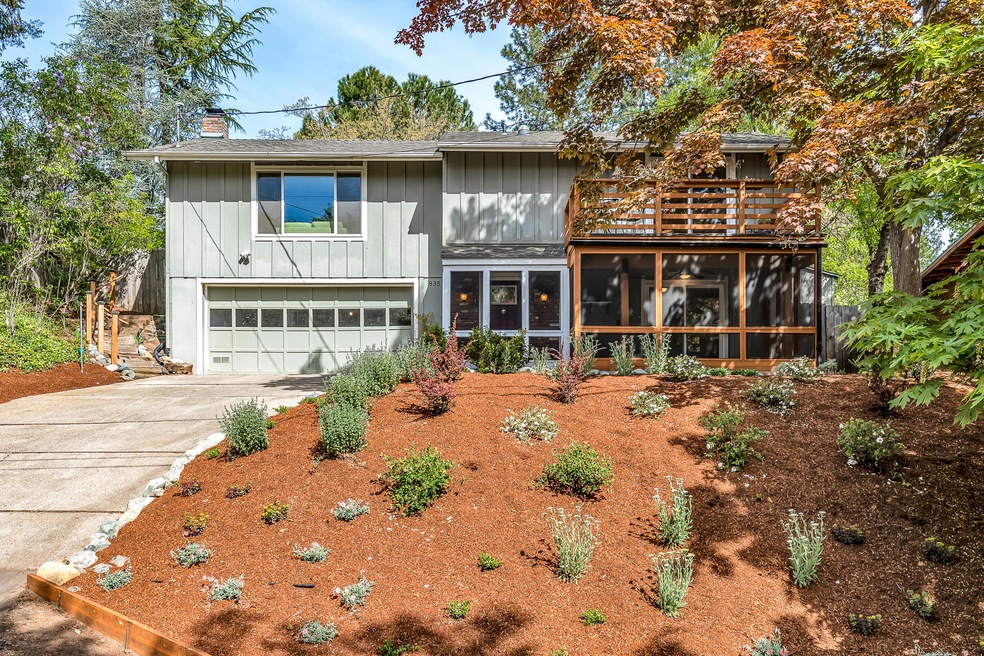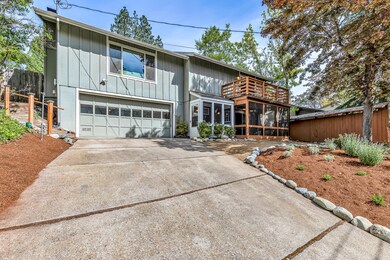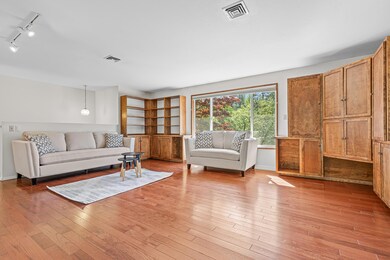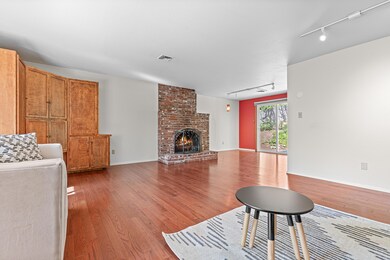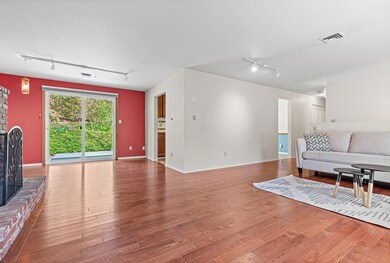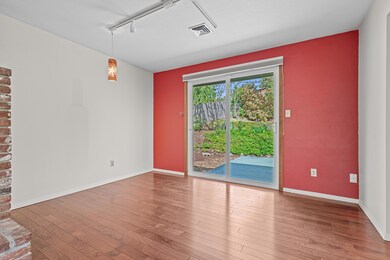
835 Fox St Ashland, OR 97520
Highlights
- Canyon View
- Deck
- Wood Flooring
- Helman Elementary School Rated A-
- Northwest Architecture
- Granite Countertops
About This Home
As of October 2024Spacious four-bedroom home in a private natural setting across from Wrights Creek, just five minutes from Ashland's downtown plaza and Lithia Park! Main level living room with cherry floors, wood-burning fireplace with brick surround, sliding glass doors from formal and informal dining areas to a large deck and fully-fenced back yard, kitchen with newer stainless Maytag refrigerator and five-burner electric range with double oven, primary bedroom with private balcony and walk-in closet, updated full bathroom with solar tube and tiled shower, and guest bedroom with walk-in closet. Lower level with screened front entry and pebbled concrete patio, two potential bedrooms with closets, brick hearth pad and metal chimney for wood stove, full guest bathroom with shower tub, laundry area with Whirlpool washer and dryer, and two-car garage. New pollinator-friendly plantings, drip irrigation, stone edging, and decomposed granite patio in front yard. Inquire for additional documentation!
Home Details
Home Type
- Single Family
Est. Annual Taxes
- $5,056
Year Built
- Built in 1973
Lot Details
- 10,019 Sq Ft Lot
- Fenced
- Drip System Landscaping
- Front and Back Yard Sprinklers
- Garden
- Property is zoned R-1-7.5, R-1-7.5
Parking
- 2 Car Attached Garage
- Garage Door Opener
- Driveway
- On-Street Parking
Property Views
- Canyon
- Mountain
- Forest
- Neighborhood
Home Design
- Northwest Architecture
- Block Foundation
- Slab Foundation
- Frame Construction
- Composition Roof
Interior Spaces
- 1,974 Sq Ft Home
- 2-Story Property
- Built-In Features
- Ceiling Fan
- Wood Burning Fireplace
- Double Pane Windows
- Vinyl Clad Windows
- Family Room
- Living Room with Fireplace
- Home Office
Kitchen
- Breakfast Area or Nook
- Eat-In Kitchen
- Double Oven
- Range with Range Hood
- Dishwasher
- Granite Countertops
- Tile Countertops
- Disposal
Flooring
- Wood
- Carpet
- Laminate
Bedrooms and Bathrooms
- 4 Bedrooms
- Linen Closet
- Walk-In Closet
- In-Law or Guest Suite
- 2 Full Bathrooms
- Bathtub with Shower
- Solar Tube
Laundry
- Dryer
- Washer
Finished Basement
- Exterior Basement Entry
- Natural lighting in basement
Home Security
- Carbon Monoxide Detectors
- Fire and Smoke Detector
Eco-Friendly Details
- Drip Irrigation
Outdoor Features
- Deck
- Enclosed patio or porch
- Shed
Schools
- Helman Elementary School
- Ashland Middle School
- Ashland High School
Utilities
- Cooling Available
- Forced Air Heating System
- Heating System Uses Wood
- Heat Pump System
- Baseboard Heating
- Water Heater
- Water Purifier
Listing and Financial Details
- Probate Listing
- No Short Term Rentals Allowed
- Tax Lot 1008
- Assessor Parcel Number 10054331
Community Details
Overview
- No Home Owners Association
- Property is near a preserve or public land
Recreation
- Tennis Courts
- Pickleball Courts
- Sport Court
- Community Playground
- Park
- Trails
Map
Home Values in the Area
Average Home Value in this Area
Property History
| Date | Event | Price | Change | Sq Ft Price |
|---|---|---|---|---|
| 10/21/2024 10/21/24 | Sold | $545,000 | -3.5% | $276 / Sq Ft |
| 09/23/2024 09/23/24 | Pending | -- | -- | -- |
| 09/17/2024 09/17/24 | Price Changed | $565,000 | -3.4% | $286 / Sq Ft |
| 07/10/2024 07/10/24 | Price Changed | $585,000 | -2.5% | $296 / Sq Ft |
| 05/07/2024 05/07/24 | For Sale | $600,000 | +9.1% | $304 / Sq Ft |
| 10/21/2022 10/21/22 | Sold | $550,000 | 0.0% | $279 / Sq Ft |
| 09/17/2022 09/17/22 | Pending | -- | -- | -- |
| 09/16/2022 09/16/22 | For Sale | $550,000 | +45.3% | $279 / Sq Ft |
| 09/18/2015 09/18/15 | Sold | $378,500 | -4.2% | $192 / Sq Ft |
| 07/23/2015 07/23/15 | Pending | -- | -- | -- |
| 06/10/2015 06/10/15 | For Sale | $395,000 | -- | $200 / Sq Ft |
Tax History
| Year | Tax Paid | Tax Assessment Tax Assessment Total Assessment is a certain percentage of the fair market value that is determined by local assessors to be the total taxable value of land and additions on the property. | Land | Improvement |
|---|---|---|---|---|
| 2024 | $5,227 | $327,300 | $142,380 | $184,920 |
| 2023 | $5,056 | $317,770 | $138,240 | $179,530 |
| 2022 | $4,894 | $317,770 | $138,240 | $179,530 |
| 2021 | $4,728 | $308,520 | $134,220 | $174,300 |
| 2020 | $4,595 | $299,540 | $130,320 | $169,220 |
| 2019 | $4,522 | $282,350 | $122,850 | $159,500 |
| 2018 | $4,272 | $274,130 | $119,280 | $154,850 |
| 2017 | $4,241 | $274,130 | $119,280 | $154,850 |
| 2016 | $4,131 | $258,400 | $112,430 | $145,970 |
| 2015 | $3,971 | $258,400 | $112,430 | $145,970 |
| 2014 | $3,769 | $243,580 | $105,970 | $137,610 |
Mortgage History
| Date | Status | Loan Amount | Loan Type |
|---|---|---|---|
| Open | $436,000 | New Conventional | |
| Previous Owner | $271,796 | VA | |
| Previous Owner | $292,106 | VA |
Deed History
| Date | Type | Sale Price | Title Company |
|---|---|---|---|
| Warranty Deed | $545,000 | First American Title | |
| Warranty Deed | $550,000 | Amerititle | |
| Interfamily Deed Transfer | -- | None Available | |
| Warranty Deed | $378,500 | First American |
Similar Homes in Ashland, OR
Source: Southern Oregon MLS
MLS Number: 220182038
APN: 10054331
- 0 Schofield St Unit TL7200-TL7100
- 560 Sheridan St
- 1035 N Main St
- 311 Sheridan St Unit 8
- 720 Grover St
- 450 Wiley St
- 382 Cherry Ln
- 636 Walnut St
- 1501 Jackson Rd
- 317 Maple St
- 495 Chestnut St Unit 1
- 495 Chestnut St Unit 19
- 495 Chestnut St Unit 4
- 481 Lindsay Ln
- 551 Grandview Dr
- 562 Coffee Ln
- 364 Randy St
- 385 Otis St
- 339 Randy St
- 340 Randy St
