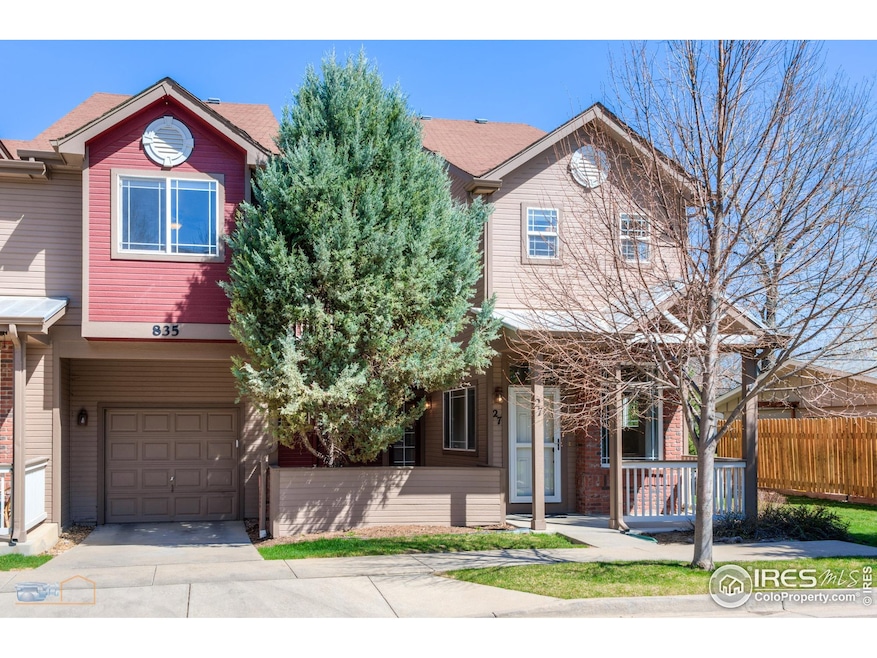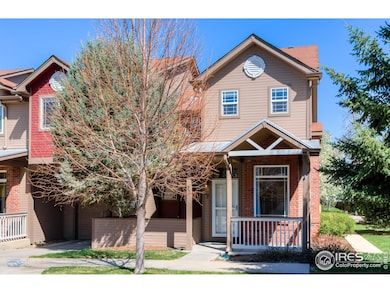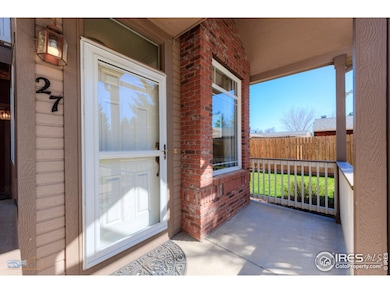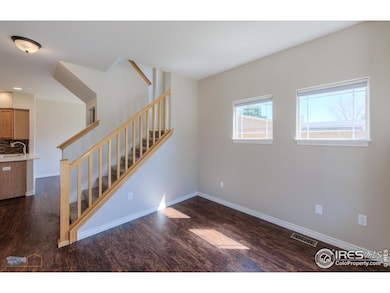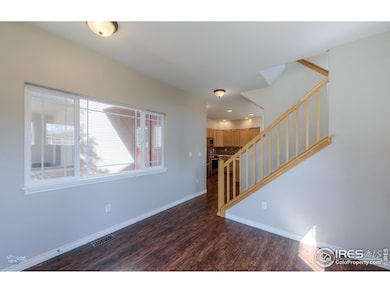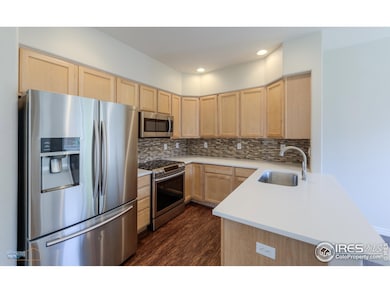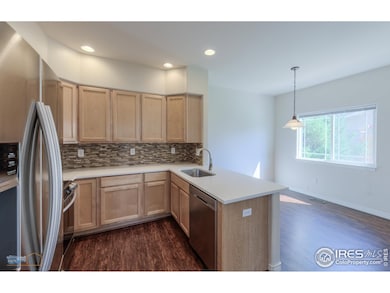
835 Kane Dr Unit 27E Longmont, CO 80501
Southmoor NeighborhoodEstimated payment $2,862/month
Highlights
- Very Popular Property
- Open Floorplan
- Contemporary Architecture
- Niwot High School Rated A
- Deck
- Cathedral Ceiling
About This Home
Stylish End-Unit Townhome in Prime Southwest Longmont Location!Enjoy comfort and convenience in this beautifully updated townhome-style condo, perfectly located just minutes from Downtown Longmont and an easy commute to Boulder. This light-filled end unit features vaulted ceilings in the living room and primary suite, creating a spacious and airy feel throughout. Step inside to find luxury vinyl plank flooring, a modern kitchen with stainless steel appliances, a stunning backsplash, and a dedicated dining area that opens to a west-facing patio-perfect for enjoying Colorado sunsets. Upstairs, you'll find three bedrooms including a spacious primary suite with a walk-in closet, private 3/4 bath, and charming Juliet balcony. The upper-level laundry room offers added convenience. Need extra space? The finished basement includes a dedicated home office and a generous rec room-ideal for entertaining, movie nights, or a home gym. Additional features include a new furnace and A/C for year-round comfort, a one-car attached garage, and ample storage throughout. Enjoy low-maintenance living in a neighborhood that's walking distance to the Longmont Rec Center and close to top-rated schools, shopping, dining, and trails. Located just minutes from Downtown Longmont, Boulder, top schools, shopping, and the Rec Center, this low-maintenance home is move-in ready and full of potential-whether you're settling in or adding to your rental portfolio.
Townhouse Details
Home Type
- Townhome
Est. Annual Taxes
- $2,468
Year Built
- Built in 2001
Lot Details
- End Unit
- Cul-De-Sac
- West Facing Home
HOA Fees
- $340 Monthly HOA Fees
Parking
- 1 Car Attached Garage
- Garage Door Opener
Home Design
- Contemporary Architecture
- Brick Veneer
- Wood Frame Construction
- Composition Roof
Interior Spaces
- 1,826 Sq Ft Home
- 2-Story Property
- Open Floorplan
- Cathedral Ceiling
- Skylights
- Window Treatments
- Family Room
- Dining Room
- Home Office
Kitchen
- Eat-In Kitchen
- Gas Oven or Range
- Microwave
- Dishwasher
- Disposal
Flooring
- Carpet
- Laminate
Bedrooms and Bathrooms
- 3 Bedrooms
- Walk-In Closet
- Primary Bathroom is a Full Bathroom
Laundry
- Dryer
- Washer
Outdoor Features
- Balcony
- Deck
- Patio
- Exterior Lighting
Schools
- Burlington Elementary School
- Sunset Middle School
- Niwot High School
Utilities
- Forced Air Heating and Cooling System
- High Speed Internet
Community Details
- Association fees include trash, snow removal, ground maintenance, management, water/sewer
- Poplar Grove Townhome Condos Ph 2Lg Subdivision
Listing and Financial Details
- Assessor Parcel Number R0149449
Map
Home Values in the Area
Average Home Value in this Area
Property History
| Date | Event | Price | Change | Sq Ft Price |
|---|---|---|---|---|
| 04/12/2025 04/12/25 | For Sale | $415,000 | +16.2% | $227 / Sq Ft |
| 04/14/2022 04/14/22 | Off Market | $357,000 | -- | -- |
| 06/01/2020 06/01/20 | Sold | $357,000 | +2.0% | $196 / Sq Ft |
| 05/10/2020 05/10/20 | Pending | -- | -- | -- |
| 05/02/2020 05/02/20 | For Sale | $350,000 | -- | $192 / Sq Ft |
Similar Homes in Longmont, CO
Source: IRES MLS
MLS Number: 1031051
- 835 Kane Dr Unit E25
- 828 Kane Dr Unit F35
- 818 S Terry St Unit 85
- 1060 S Coffman St
- 1221 S Main St
- 832 S Bowen St
- 406 N Parkside Dr Unit C
- 1328 Carriage Dr
- 9 James Cir
- 1300 Holly Ave
- 1419 S Terry St
- 919 S Sherman St
- 1231 Missouri Ave
- 16 Texas Ln
- 1240 Wren Ct Unit I
- 1414 S Bowen St
- 1317 Country Ct Unit B
- 61 Avocet Ct
- 422 Barnard Ct
- 1041 Woodgate Ct
