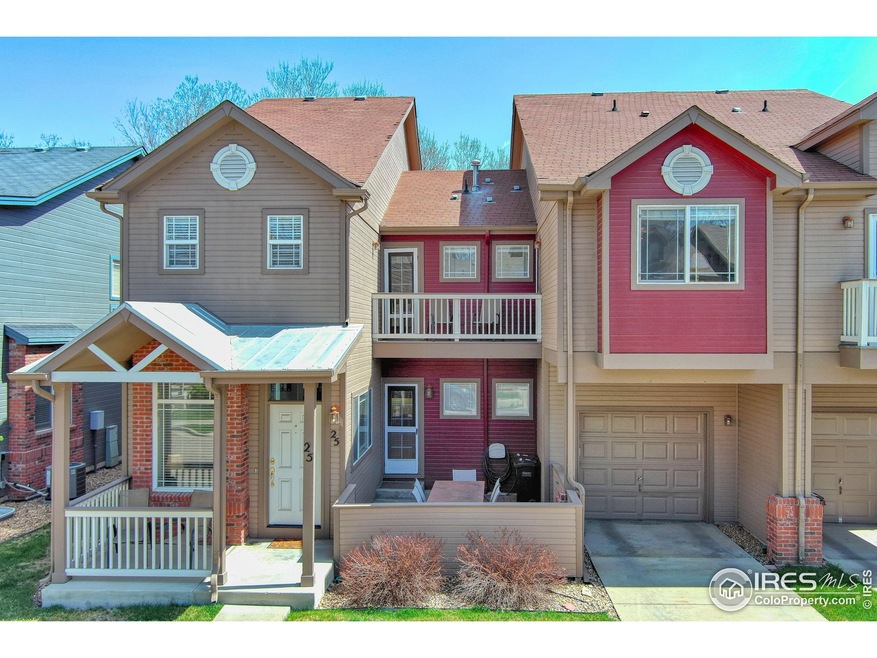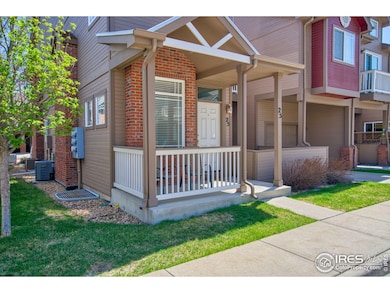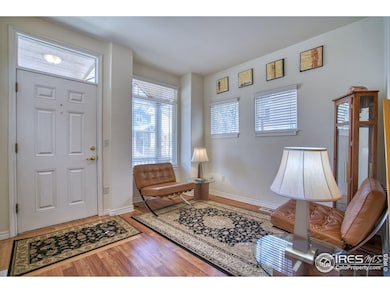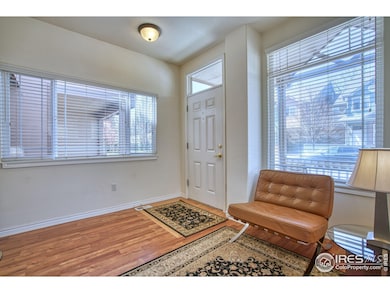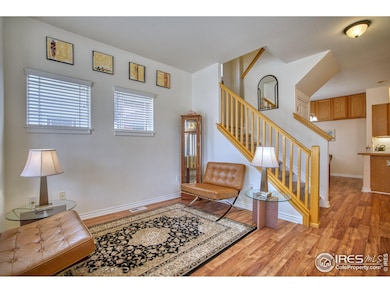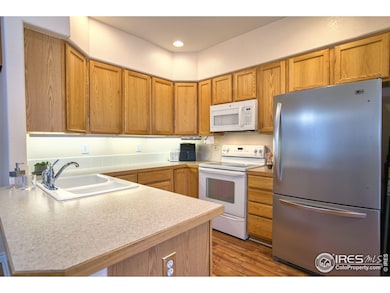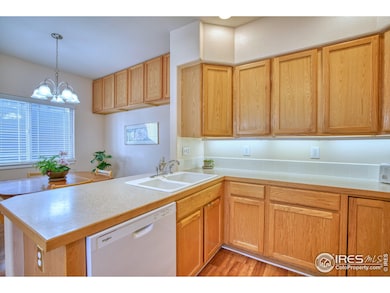
835 Kane Dr Unit E25 Longmont, CO 80501
Southmoor NeighborhoodEstimated payment $2,871/month
Highlights
- Open Floorplan
- Balcony
- 1 Car Attached Garage
- Niwot High School Rated A
- Cul-De-Sac
- Eat-In Kitchen
About This Home
Welcome to this meticulously maintained, two-story townhome-style condo nestled in desirable South Longmont! This property offers an open floor plan with options for various living styles. Step inside to discover a bright and inviting living area, ideal for relaxing or entertaining. The well-designed kitchen flows seamlessly into the dining space, creating a warm and functional hub for daily living. Enjoy the Colorado sunshine on your private patio, perfect for grilling and outdoor gatherings. Upstairs, retreat to the spacious bedrooms, including a primary suite complete with an attached balcony - a serene spot for morning coffee or evening stargazing. Don't miss the 1 car attached garage with additional room for storage. With 4 bedrooms and 3 bathrooms, this modern residence can accommodate Buyers who need separate offices at home or guests. Don't miss the opportunity to own this delightful South Longmont townhome, offering a perfect blend of comfort, convenience, and low-maintenance living. Schedule your showing today!
Townhouse Details
Home Type
- Townhome
Est. Annual Taxes
- $1,909
Year Built
- Built in 2001
Lot Details
- Cul-De-Sac
- West Facing Home
HOA Fees
- $340 Monthly HOA Fees
Parking
- 1 Car Attached Garage
Home Design
- Wood Frame Construction
- Composition Roof
Interior Spaces
- 1,717 Sq Ft Home
- 2-Story Property
- Open Floorplan
- Ceiling Fan
- Double Pane Windows
- Window Treatments
- Family Room
- Dining Room
- Basement Fills Entire Space Under The House
Kitchen
- Eat-In Kitchen
- Electric Oven or Range
- Self-Cleaning Oven
- Microwave
- Dishwasher
- Disposal
Flooring
- Carpet
- Laminate
Bedrooms and Bathrooms
- 4 Bedrooms
- Walk-In Closet
Laundry
- Laundry on upper level
- Washer and Dryer Hookup
Outdoor Features
- Balcony
- Patio
Schools
- Burlington Elementary School
- Sunset Middle School
- Niwot High School
Utilities
- Forced Air Heating and Cooling System
- Hot Water Heating System
- High Speed Internet
- Cable TV Available
Community Details
- Association fees include trash, snow removal, ground maintenance, management, water/sewer
- Poplar Grove Townhome Condos Ph 2Lg Subdivision
Listing and Financial Details
- Assessor Parcel Number R0149447
Map
Home Values in the Area
Average Home Value in this Area
Tax History
| Year | Tax Paid | Tax Assessment Tax Assessment Total Assessment is a certain percentage of the fair market value that is determined by local assessors to be the total taxable value of land and additions on the property. | Land | Improvement |
|---|---|---|---|---|
| 2024 | $1,883 | $26,653 | -- | $26,653 |
| 2023 | $1,883 | $26,653 | -- | $30,338 |
| 2022 | $1,628 | $23,401 | $0 | $23,401 |
| 2021 | $1,649 | $24,074 | $0 | $24,074 |
| 2020 | $1,408 | $21,643 | $0 | $21,643 |
| 2019 | $1,386 | $21,643 | $0 | $21,643 |
| 2018 | $1,206 | $19,901 | $0 | $19,901 |
| 2017 | $1,190 | $22,001 | $0 | $22,001 |
| 2016 | $862 | $16,979 | $0 | $16,979 |
| 2015 | $822 | $11,717 | $0 | $11,717 |
| 2014 | $1,094 | $11,717 | $0 | $11,717 |
Property History
| Date | Event | Price | Change | Sq Ft Price |
|---|---|---|---|---|
| 04/09/2025 04/09/25 | For Sale | $425,000 | +169.0% | $248 / Sq Ft |
| 05/03/2020 05/03/20 | Off Market | $158,000 | -- | -- |
| 02/24/2012 02/24/12 | Sold | $158,000 | +3.9% | $92 / Sq Ft |
| 01/25/2012 01/25/12 | Pending | -- | -- | -- |
| 01/17/2012 01/17/12 | For Sale | $152,000 | -- | $89 / Sq Ft |
Deed History
| Date | Type | Sale Price | Title Company |
|---|---|---|---|
| Warranty Deed | $158,000 | Heritage Title | |
| Warranty Deed | $176,000 | Land Title Guarantee Company | |
| Warranty Deed | $187,000 | -- | |
| Warranty Deed | $179,900 | First American Heritage Titl |
Mortgage History
| Date | Status | Loan Amount | Loan Type |
|---|---|---|---|
| Closed | $50,284 | Purchase Money Mortgage | |
| Closed | $10,000 | Unknown | |
| Previous Owner | $181,390 | FHA | |
| Previous Owner | $142,500 | Unknown | |
| Previous Owner | $143,900 | No Value Available |
Similar Homes in Longmont, CO
Source: IRES MLS
MLS Number: 1030776
APN: 1315103-41-001
- 835 Kane Dr Unit 27E
- 828 Kane Dr Unit F35
- 818 S Terry St Unit 85
- 1060 S Coffman St
- 1221 S Main St
- 832 S Bowen St
- 406 N Parkside Dr Unit C
- 1328 Carriage Dr
- 9 James Cir
- 1300 Holly Ave
- 1419 S Terry St
- 919 S Sherman St
- 1231 Missouri Ave
- 16 Texas Ln
- 1240 Wren Ct Unit I
- 1414 S Bowen St
- 1317 Country Ct Unit B
- 61 Avocet Ct
- 1531 S Coffman St
- 422 Barnard Ct
