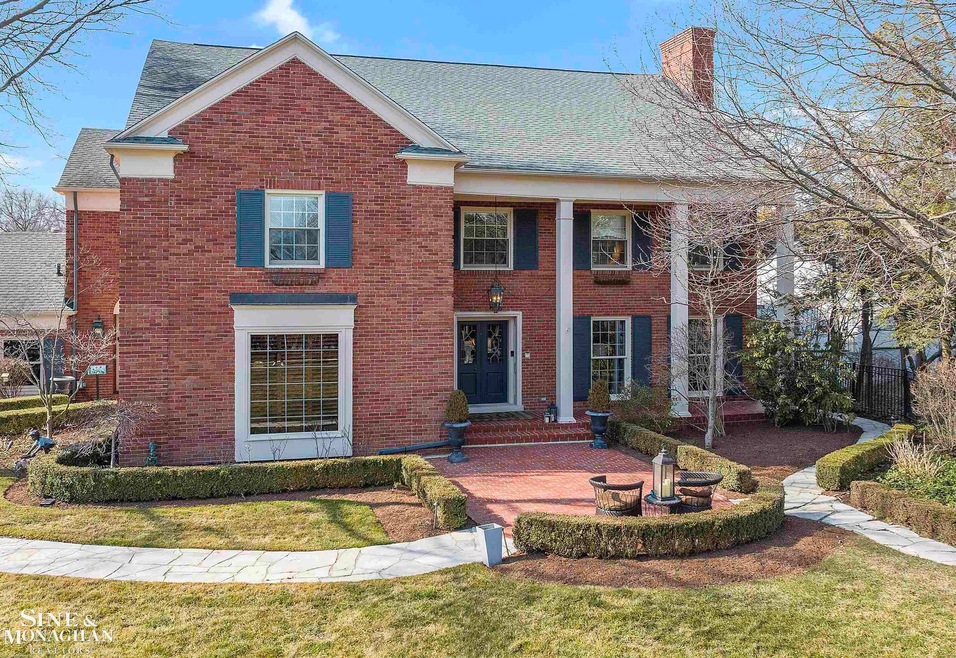Welcome to luxury living in this stunning Stately Georgian Colonial. As you enter you are captivated by the grand center staircase, a striking centerpiece in the marble foyer, setting the tone for the elegance that awaits within. This home boasts a seamless blend of modern sophistication and timeless charm. The gourmet kitchen has all of today’s latest modern amenities including a built in Miele coffee maker to easily make a wide array of your favorite coffee drinks. The appliances are all top of the line including a Sub Zero refrigerator, 2 Thermador ovens with range, and 2 Thermador dishwashers. Your family and guests can gather in the kitchen around the large granite island and admire the Ralph Lauren Pendant lights or stroll into the seamlessly flowing family room, perfect for hosting gatherings or simply enjoying everyday moments by the two way fireplace and large screen TV. If you like natural light you can walk around to the other side of the fireplace to a relaxing sunroom to enjoy the warmth of the sun shining in. For those who appreciate the importance of a dedicated workspace, the wood paneled office located off the foyer provides the ideal environment for productivity and inspiration. Upstairs you’ll find the primary suite with a glass enclosed steam shower and heated bathroom floors, five generously sized bedrooms, and three full baths. The third floor multipurpose room has endless possibilities for whatever fits your lifestyle; you can store your keepsakes in cedar closets and use the main area as a dance studio, playroom, or viewing room. If you like to entertain, the finished lower level adds further versatility to the home boasting a new stone bar, gas fireplace, wine cellar & gun room combo, half bath and mirrored workout room. To enjoy the 4 seasons of Michigan living, step outside to the enchanting oasis of lush gardens, a serene backdrop for outdoor enjoyment and entertaining. Boasting a hand built outdoor fireplace you can enjoy the inviting yard all year round, not to mention you’re just steps away from the scenic Shores Park and the prestigious Grosse Pointe Yacht Club for more entertainment options. You’ll have plenty of room to store your vehicles in your heated 4 car garage and enjoy the additional convenience and peace of mind of a whole house generator. In summary, this Stately Georgian Colonial presents an unparalleled opportunity for luxurious family living and entertaining in a coveted location with a perfect floor plan for modern lifestyles. Don't miss your chance to make this exquisite property your own.

