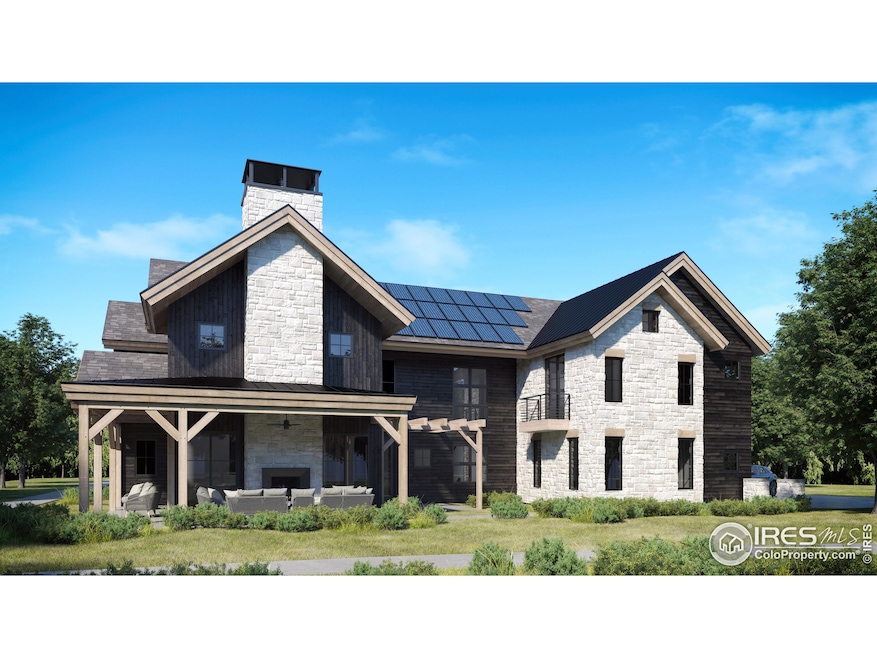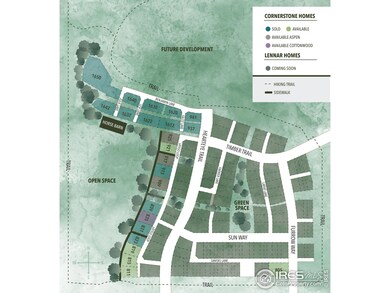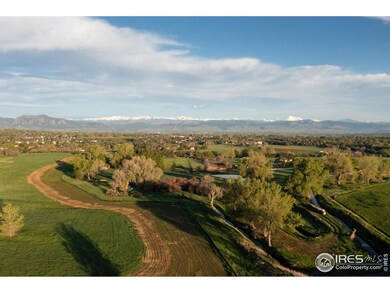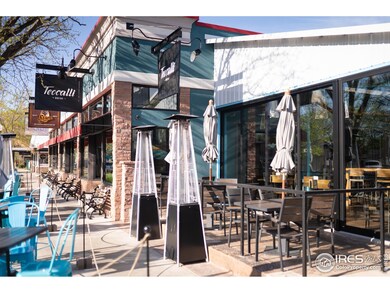
835 Latigo Loop Lafayette, CO 80026
Estimated payment $13,954/month
Highlights
- Under Construction
- Mountain View
- 2 Car Attached Garage
- Lafayette Elementary School Rated A
- No HOA
- Open Space
About This Home
Timeless timber frame construction with exposed beams. Thoughtful open floor plan perfect for everyday living and entertaining. First-floor bedroom and bathroom. Cedar siding and natural stone veneer. Architectural asphalt shingles and standing seam metal roof. Low-E, high-efficiency aluminum clad exterior and wood interior windows. Solid wood interior doors. Smooth hand trowel texture walls. Designer lighting fixtures and LED recessed lighting throughout. Upscale fencing and landscaping included. Geothermal water to air heating & cooling system.
Home Details
Home Type
- Single Family
Est. Annual Taxes
- $6,702
Year Built
- Built in 2023 | Under Construction
Lot Details
- 5,638 Sq Ft Lot
- Open Space
Parking
- 2 Car Attached Garage
Home Design
- Wood Frame Construction
Interior Spaces
- 4,448 Sq Ft Home
- 2-Story Property
- Mountain Views
- Basement Fills Entire Space Under The House
Bedrooms and Bathrooms
- 5 Bedrooms
- 6 Bathrooms
Schools
- Lafayette Elementary School
- Angevine Middle School
- Centaurus High School
Utilities
- Forced Air Heating System
Community Details
- No Home Owners Association
- Built by Cornerstone Homes
- Silo Filing 1 Subdivision
Listing and Financial Details
- Assessor Parcel Number R0611447
Map
Home Values in the Area
Average Home Value in this Area
Tax History
| Year | Tax Paid | Tax Assessment Tax Assessment Total Assessment is a certain percentage of the fair market value that is determined by local assessors to be the total taxable value of land and additions on the property. | Land | Improvement |
|---|---|---|---|---|
| 2024 | $6,702 | $47,179 | $47,179 | -- |
| 2023 | $6,702 | $47,179 | $47,179 | -- |
| 2022 | $2,936 | $19,691 | $19,691 | $0 |
| 2021 | $8,697 | $57,391 | $57,391 | $0 |
| 2020 | $0 | $0 | $0 | $0 |
| 2019 | $0 | $0 | $0 | $0 |
Property History
| Date | Event | Price | Change | Sq Ft Price |
|---|---|---|---|---|
| 11/16/2022 11/16/22 | For Sale | $2,400,000 | -- | $540 / Sq Ft |
Deed History
| Date | Type | Sale Price | Title Company |
|---|---|---|---|
| Warranty Deed | $385,000 | Fntc (Fidelity National Title) |
Similar Homes in Lafayette, CO
Source: IRES MLS
MLS Number: 978862
APN: 1465340-83-002
- 1544 Cottonwood Ave
- 596 Mills St
- 1526 Haystack Way
- 815 Latigo Loop
- 2035 Buchanan Point
- 928 Farrier Ln
- 925 Latigo Loop
- 805 Sanitas Ln
- 2069 N Fork Dr
- 465 Vernier Ct
- 1642 Benjamin Ln
- 1650 Benjamin Ln
- 440 Levi Ln Unit A
- 755 Cristo Ln Unit C
- 787 Niwot Ridge Ln
- 411 Levi Ln
- 2247 Eagles Nest Dr
- 951 Vetch Cir
- 2325 Glacier Ct
- 910 Sparta Dr



