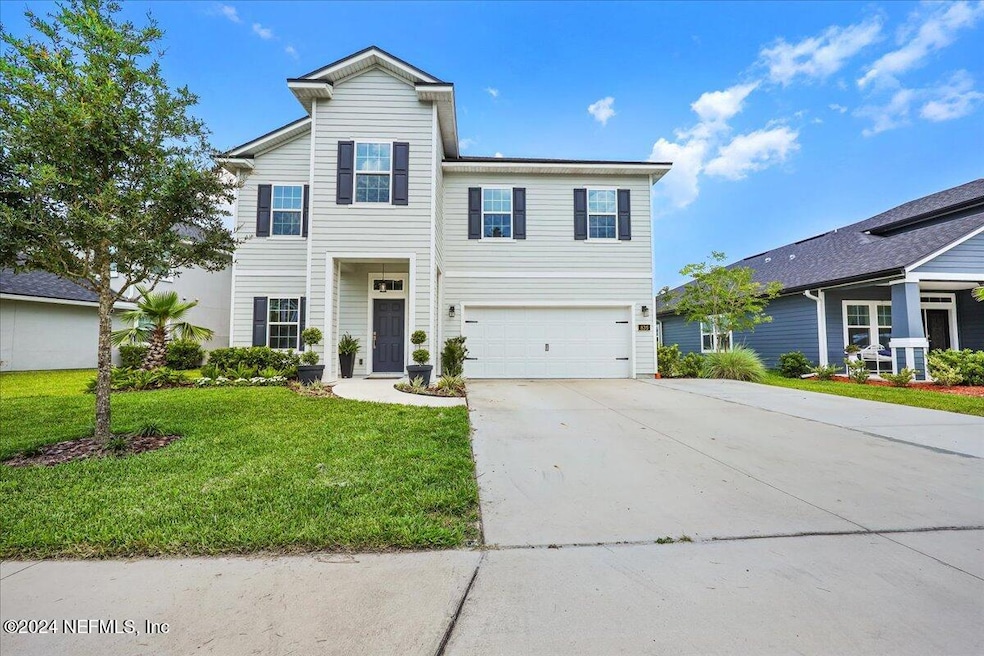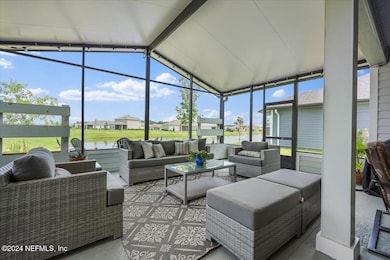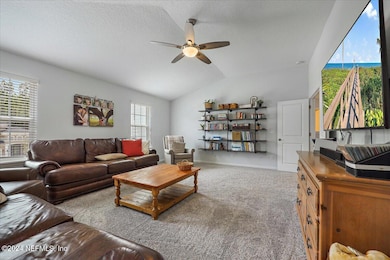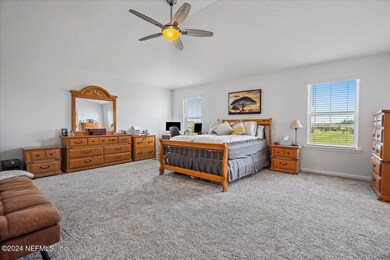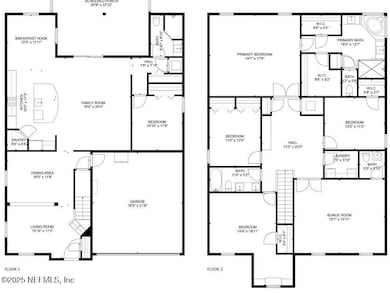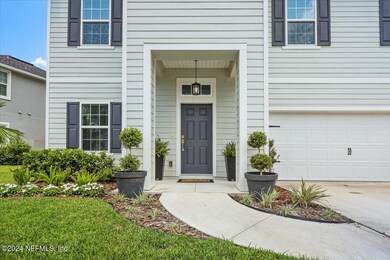
835 Laurel Valley Dr Orange Park, FL 32065
Oakleaf NeighborhoodEstimated payment $3,795/month
Highlights
- Golf Course Community
- Fitness Center
- Open Floorplan
- Discovery Oaks Elementary School Rated A-
- Home fronts a pond
- Clubhouse
About This Home
ONE OF THE BEST VALUES IN EAGLE LANDING! Thousands of upgrades
OPEN HOUSE 11-2 April19th
This stunning 5-bedroom waterfront home in Eagle Landing offers an abundance of luxury features and thoughtful upgrades throughout. The expansive, screened patio provides the perfect setting for relaxing evenings, while the gourmet kitchen, complete with double ovens, a tile backsplash, and quartz countertops on a large island, is ideal for entertaining friends and family.
The oversized master suite includes dual walk-in closets, a garden tub, and double vanities for ultimate comfort. A spacious bonus room creates a cozy space for family gatherings, and custom built-ins throughout the home offer convenient storage solutions.
Eagle Landing's premier amenities include multiple parks, golf course, mini-golf, tennis courts, a full gym, an aquatic center with four pools—everything you need for an active and vibrant lifestyle.
This impeccably maintained home is a must-see.
Home Details
Home Type
- Single Family
Est. Annual Taxes
- $7,331
Year Built
- Built in 2021
Lot Details
- 7,841 Sq Ft Lot
- Home fronts a pond
HOA Fees
- $4 Monthly HOA Fees
Parking
- 2 Car Attached Garage
- Garage Door Opener
- Additional Parking
Home Design
- Traditional Architecture
- Wood Frame Construction
- Shingle Roof
- Siding
Interior Spaces
- 3,497 Sq Ft Home
- 2-Story Property
- Open Floorplan
- Built-In Features
- Ceiling Fan
- Great Room
- Living Room
- Screened Porch
- Utility Room
- Security System Owned
Kitchen
- Eat-In Kitchen
- Breakfast Bar
- Double Oven
- Electric Range
- Microwave
- Ice Maker
- Dishwasher
- Kitchen Island
- Disposal
Flooring
- Carpet
- Laminate
- Tile
Bedrooms and Bathrooms
- 5 Bedrooms
- Dual Closets
- Walk-In Closet
- Bathtub With Separate Shower Stall
Laundry
- Laundry on upper level
- Washer and Electric Dryer Hookup
Schools
- Discovery Oaks Elementary School
- Oakleaf Jr High Middle School
- Oakleaf High School
Utilities
- Central Heating and Cooling System
- Electric Water Heater
Additional Features
- Energy-Efficient Windows
- Patio
Listing and Financial Details
- Assessor Parcel Number 13042400554201688
Community Details
Overview
- Eagle Landing @Oakle Association, Phone Number (904) 278-2338
- Eagle Landing Subdivision
Amenities
- Clubhouse
Recreation
- Golf Course Community
- Tennis Courts
- Community Basketball Court
- Community Playground
- Fitness Center
- Jogging Path
Map
Home Values in the Area
Average Home Value in this Area
Tax History
| Year | Tax Paid | Tax Assessment Tax Assessment Total Assessment is a certain percentage of the fair market value that is determined by local assessors to be the total taxable value of land and additions on the property. | Land | Improvement |
|---|---|---|---|---|
| 2024 | $11,360 | $514,922 | $65,000 | $449,922 |
| 2023 | $11,360 | $500,939 | $65,000 | $435,939 |
| 2022 | $10,709 | $468,281 | $40,000 | $428,281 |
| 2021 | $4,528 | $40,000 | $40,000 | $0 |
| 2020 | $4,170 | $40,000 | $40,000 | $0 |
| 2019 | $4,166 | $40,000 | $40,000 | $0 |
| 2018 | $4,121 | $40,000 | $0 | $0 |
| 2017 | $2,379 | $11,000 | $0 | $0 |
Property History
| Date | Event | Price | Change | Sq Ft Price |
|---|---|---|---|---|
| 04/12/2025 04/12/25 | For Sale | $569,900 | -- | $163 / Sq Ft |
Deed History
| Date | Type | Sale Price | Title Company |
|---|---|---|---|
| Warranty Deed | $449,772 | Golden Dog Title & Trust |
Mortgage History
| Date | Status | Loan Amount | Loan Type |
|---|---|---|---|
| Open | $185,000 | Construction | |
| Closed | $240,000 | New Conventional |
Similar Homes in Orange Park, FL
Source: realMLS (Northeast Florida Multiple Listing Service)
MLS Number: 2081434
APN: 13-04-24-005542-016-88
- 813 Laurel Valley Dr
- 3983 Bloomfield Ct
- 1745 Amberly Dr
- 1742 Amberly Dr
- 3943 Bloomfield Ct
- 3946 Cloverdale Ct
- 523 Tynes Blvd
- 3922 Cloverdale Ct
- 3912 Bloomfield Ct
- 3946 Royal Pines Dr
- 3950 Royal Pines Dr
- 547 Tynes Blvd
- 1465 Shadow Creek Dr
- 1468 Shadow Creek Dr
- 944 Laurel Valley Dr
- 955 Laurel Valley Dr
- 1828 Amberly Dr
- 00 Royal Pines Dr
- 0 Royal Pines Dr
- 1137 Autumn Pines Dr
