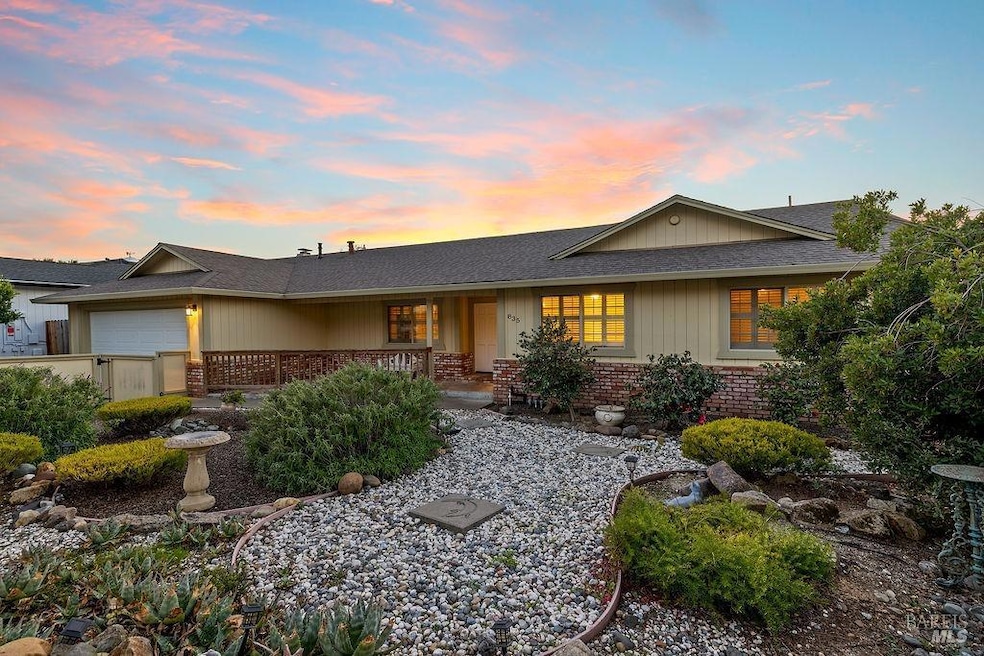
835 Montrose Ct Santa Rosa, CA 95409
Highlights
- Mountain View
- Engineered Wood Flooring
- Great Room
- Sequoia Elementary School Rated A-
- Living Room with Attached Deck
- Granite Countertops
About This Home
As of April 2025Located at the end of a peaceful cul-de-sac in the desirable Rincon Valley, this beautifully maintained home sits on a spacious 1/4 acre lot, offering privacy and room to stretch out. Beautiful floors throughout, the single-level layout is bright and perfect for family living and entertaining. The open-concept living areas include a generous living room and cozy family room, both filled with natural light and a beautifully updated fireplace. The chef's kitchen features granite countertops, and radiant heated floors in the kitchen, dining room, and bathrooms ensure comfort year-round. Modern updates include a new HVAC system, furnace, and on-demand hot water heater for efficiency and convenience. Outside, enjoy a private backyard oasis with a large flagstone patio ideal for dining and relaxation. The backyard also includes a fenced area with lush grass, perfect for pets or play, as well as fruit trees and storage sheds in both side yards. This home offers a rare combination of modern amenities and charming outdoor spaces in a serene location.
Last Agent to Sell the Property
Rachel Hazlett-Karr
Vanguard Properties License #02239741
Home Details
Home Type
- Single Family
Est. Annual Taxes
- $6,815
Year Built
- Built in 1979 | Remodeled
Lot Details
- 0.26 Acre Lot
Parking
- 2 Car Garage
- Enclosed Parking
- Garage Door Opener
Property Views
- Mountain
- Hills
Interior Spaces
- 1,928 Sq Ft Home
- 1-Story Property
- Ceiling Fan
- Skylights
- Self Contained Fireplace Unit Or Insert
- Brick Fireplace
- Electric Fireplace
- Great Room
- Family Room
- Living Room with Attached Deck
- Formal Dining Room
- Security System Leased
Kitchen
- Free-Standing Electric Range
- Range Hood
- Dishwasher
- Granite Countertops
Flooring
- Engineered Wood
- Tile
Bedrooms and Bathrooms
- 3 Bedrooms
- Bathroom on Main Level
- 2 Full Bathrooms
- Bathtub with Shower
Laundry
- Dryer
- Washer
Utilities
- Central Heating and Cooling System
- Tankless Water Heater
- Internet Available
- Cable TV Available
Listing and Financial Details
- Assessor Parcel Number 153-500-006-000
Map
Home Values in the Area
Average Home Value in this Area
Property History
| Date | Event | Price | Change | Sq Ft Price |
|---|---|---|---|---|
| 04/18/2025 04/18/25 | Sold | $920,000 | -2.9% | $477 / Sq Ft |
| 02/27/2025 02/27/25 | Price Changed | $947,000 | -1.8% | $491 / Sq Ft |
| 02/06/2025 02/06/25 | For Sale | $964,000 | -- | $500 / Sq Ft |
Tax History
| Year | Tax Paid | Tax Assessment Tax Assessment Total Assessment is a certain percentage of the fair market value that is determined by local assessors to be the total taxable value of land and additions on the property. | Land | Improvement |
|---|---|---|---|---|
| 2023 | $6,815 | $560,869 | $177,486 | $383,383 |
| 2022 | $6,295 | $549,872 | $174,006 | $375,866 |
| 2021 | $6,170 | $539,092 | $170,595 | $368,497 |
| 2020 | $6,148 | $533,565 | $168,846 | $364,719 |
| 2019 | $6,092 | $523,104 | $165,536 | $357,568 |
| 2018 | $6,056 | $512,848 | $162,291 | $350,557 |
| 2017 | $5,866 | $502,793 | $159,109 | $343,684 |
| 2016 | $5,804 | $492,936 | $155,990 | $336,946 |
| 2015 | $5,631 | $485,532 | $153,647 | $331,885 |
| 2014 | $5,427 | $476,022 | $150,638 | $325,384 |
Mortgage History
| Date | Status | Loan Amount | Loan Type |
|---|---|---|---|
| Open | $114,200 | New Conventional | |
| Open | $254,511 | New Conventional | |
| Closed | $299,000 | Unknown | |
| Closed | $296,250 | No Value Available | |
| Previous Owner | $23,000 | Unknown | |
| Previous Owner | $189,800 | Unknown | |
| Previous Owner | $190,000 | No Value Available | |
| Previous Owner | $145,000 | No Value Available | |
| Closed | $23,750 | No Value Available |
Deed History
| Date | Type | Sale Price | Title Company |
|---|---|---|---|
| Interfamily Deed Transfer | -- | None Available | |
| Interfamily Deed Transfer | -- | Fidelity National Title Co | |
| Grant Deed | $395,000 | Fidelity National Title Co | |
| Interfamily Deed Transfer | -- | -- | |
| Grant Deed | $235,000 | Fidelity National Title Co | |
| Grant Deed | $237,500 | Fidelity National Title Co | |
| Interfamily Deed Transfer | -- | Pacific Coast Title Company |
Similar Homes in Santa Rosa, CA
Source: Bay Area Real Estate Information Services (BAREIS)
MLS Number: 325009608
APN: 153-500-006
- 10 Sandstone Ct
- 34 Springhill Ct
- 5258 Beaumont Way
- 723 Hillmont St
- 205 Hermosa Cir
- 5037 Parkhurst Dr
- 61 Coronado Cir
- 148 Bluestone Ct
- 80 Coronado Cir
- 6848 Montecito Blvd
- 1059 Badger Ct
- 501 Garfield Park Ave
- 5609 Yerba Buena Rd
- 5525 Marit Ct
- 5063 Charmian Dr
- 4301 Fistor Dr
- 4500 Fistor Dr
- 4306 Cox Ct
- 0 Bridgewood Dr
- 4745 Starbuck Ave
