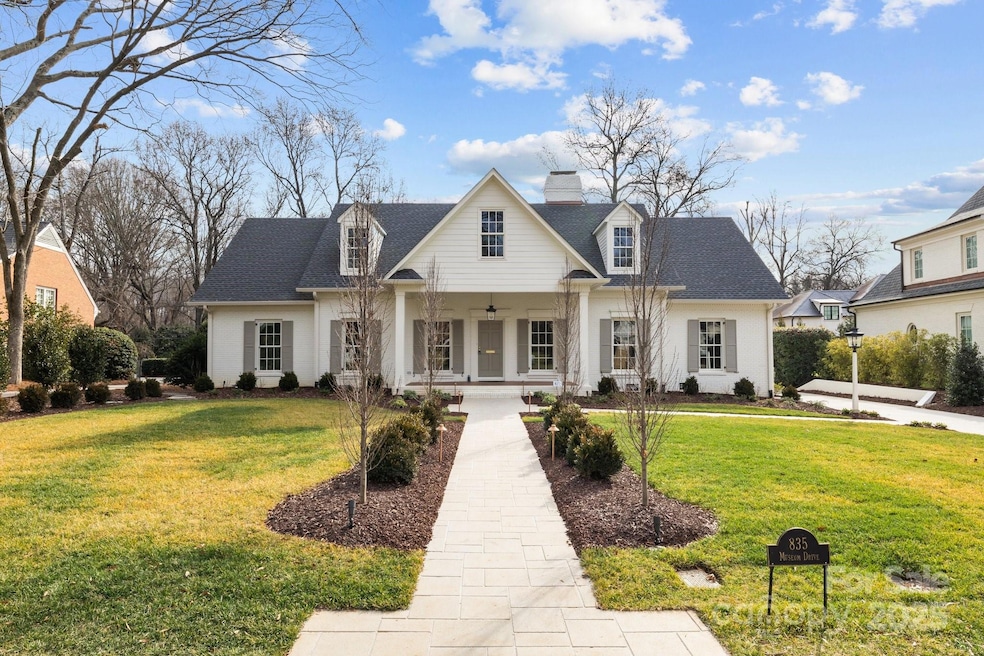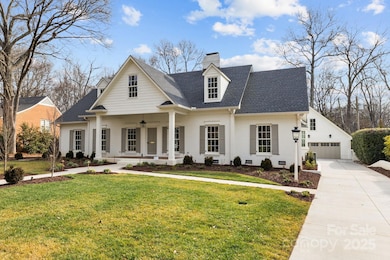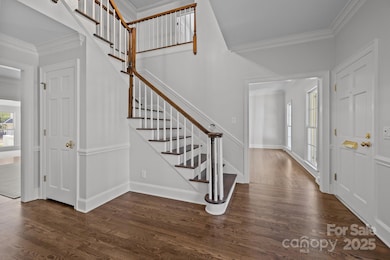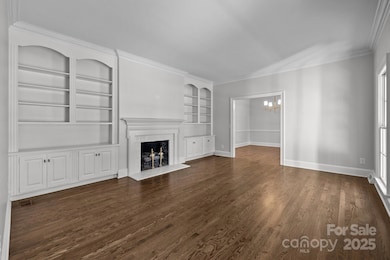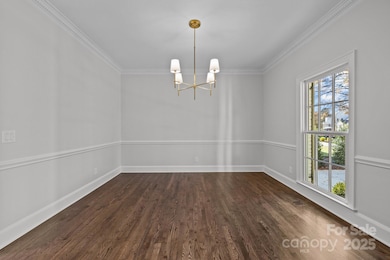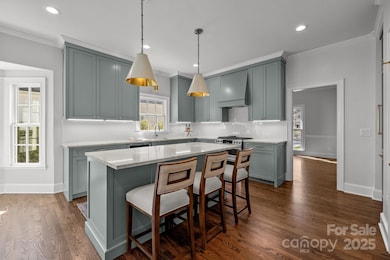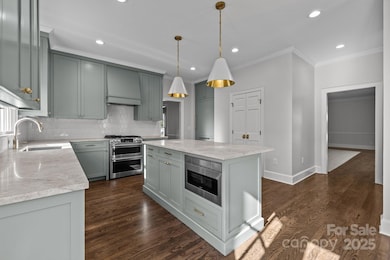
835 Museum Dr Charlotte, NC 28207
Eastover NeighborhoodEstimated payment $20,041/month
Highlights
- Traditional Architecture
- Wood Flooring
- 2 Car Detached Garage
- Myers Park High Rated A
- Double Oven
- Skylights
About This Home
Stunning, fully renovated Eastover home uniquely situated on an approx. .75-acre lot. With renovationsjust completed, this traditional style home with modern finishes is truly move-in ready. A beautiful foyerwelcomes you into the home, with both formal living & dining spaces perfect for entertaining. The fully appointed kitchen featuring brand new appliances, finishes & a walk-in pantry, connects to a spacious family& sunroom – functional for everyday living. The primary suite has beautiful French doors opening ontoa wonderful outdoor patio & fireplace. With 4 additional bedrooms, 3 full bathrooms & a separate abovegarage living space, this home has it all!
Listing Agent
Dickens Mitchener & Associates Inc Brokerage Email: vmitchener@dickensmitchener.com License #196587

Co-Listing Agent
Dickens Mitchener & Associates Inc Brokerage Email: vmitchener@dickensmitchener.com License #227974
Open House Schedule
-
Sunday, April 27, 20251:00 to 3:00 pm4/27/2025 1:00:00 PM +00:004/27/2025 3:00:00 PM +00:00Add to Calendar
Home Details
Home Type
- Single Family
Est. Annual Taxes
- $16,117
Year Built
- Built in 1978
Parking
- 2 Car Detached Garage
- Driveway
Home Design
- Traditional Architecture
- Four Sided Brick Exterior Elevation
Interior Spaces
- 2-Story Property
- Built-In Features
- Skylights
- French Doors
- Entrance Foyer
- Family Room with Fireplace
- Living Room with Fireplace
- Crawl Space
- Pull Down Stairs to Attic
- Laundry Room
Kitchen
- Double Oven
- Gas Range
- Microwave
- Dishwasher
- Kitchen Island
- Disposal
Flooring
- Wood
- Tile
Bedrooms and Bathrooms
- 5 Full Bathrooms
Outdoor Features
- Patio
- Fire Pit
- Front Porch
Schools
- Eastover Elementary School
- Sedgefield Middle School
- Myers Park High School
Additional Features
- Property is zoned N1-A
- Heating System Uses Natural Gas
Community Details
- Eastover Subdivision
Listing and Financial Details
- Assessor Parcel Number 15513409
Map
Home Values in the Area
Average Home Value in this Area
Tax History
| Year | Tax Paid | Tax Assessment Tax Assessment Total Assessment is a certain percentage of the fair market value that is determined by local assessors to be the total taxable value of land and additions on the property. | Land | Improvement |
|---|---|---|---|---|
| 2023 | $16,117 | $2,159,400 | $1,500,000 | $659,400 |
| 2022 | $14,523 | $1,478,900 | $1,001,000 | $477,900 |
| 2021 | $14,271 | $1,478,900 | $1,001,000 | $477,900 |
| 2020 | $14,271 | $1,478,900 | $1,001,000 | $477,900 |
| 2019 | $14,455 | $1,478,900 | $1,001,000 | $477,900 |
| 2018 | $14,121 | $1,065,200 | $718,200 | $347,000 |
| 2017 | $13,914 | $1,065,200 | $718,200 | $347,000 |
| 2016 | $13,841 | $1,065,200 | $718,200 | $347,000 |
| 2015 | $13,872 | $1,065,200 | $718,200 | $347,000 |
Property History
| Date | Event | Price | Change | Sq Ft Price |
|---|---|---|---|---|
| 04/02/2025 04/02/25 | Price Changed | $3,350,000 | -4.1% | $747 / Sq Ft |
| 02/19/2025 02/19/25 | Price Changed | $3,495,000 | -2.8% | $780 / Sq Ft |
| 02/04/2025 02/04/25 | For Sale | $3,595,000 | -- | $802 / Sq Ft |
Deed History
| Date | Type | Sale Price | Title Company |
|---|---|---|---|
| Warranty Deed | $860,000 | -- | |
| Warranty Deed | $888,000 | -- |
Mortgage History
| Date | Status | Loan Amount | Loan Type |
|---|---|---|---|
| Open | $175,000 | No Value Available | |
| Closed | $100,000 | Credit Line Revolving | |
| Open | $735,000 | New Conventional | |
| Closed | $100,000 | Credit Line Revolving | |
| Closed | $724,000 | New Conventional | |
| Closed | $730,000 | Unknown | |
| Closed | $100,000 | Credit Line Revolving | |
| Closed | $615,000 | Unknown | |
| Closed | $637,000 | Unknown | |
| Closed | $645,000 | Unknown | |
| Closed | $644,250 | Unknown | |
| Closed | $644,250 | Unknown | |
| Closed | $859,900 | Purchase Money Mortgage | |
| Previous Owner | $227,150 | Unknown |
Similar Homes in Charlotte, NC
Source: Canopy MLS (Canopy Realtor® Association)
MLS Number: 4218745
APN: 155-134-09
- 1401 Scotland Ave
- 653 Hungerford Place
- 641 Museum Dr
- 1655 Scotland Ave
- 1225 Providence Rd
- 613 Tudor Park Way
- 604 Tudor Park Way
- 1136 Bolling Rd
- 916 Cherokee Rd Unit B2
- 318 S Canterbury Rd
- 1919 Kensal Ct
- 1301 Canterbury Hill Cir
- 3016 Hanson Dr
- 208 Wendover Heights Cir Unit 11A2
- 615 Bourton House Dr
- 413 Eastover Rd
- 3811 Churchill Rd
- 227 Perrin Place
- 1101 S Wendover Rd
- 117 Wrenwood Ln
