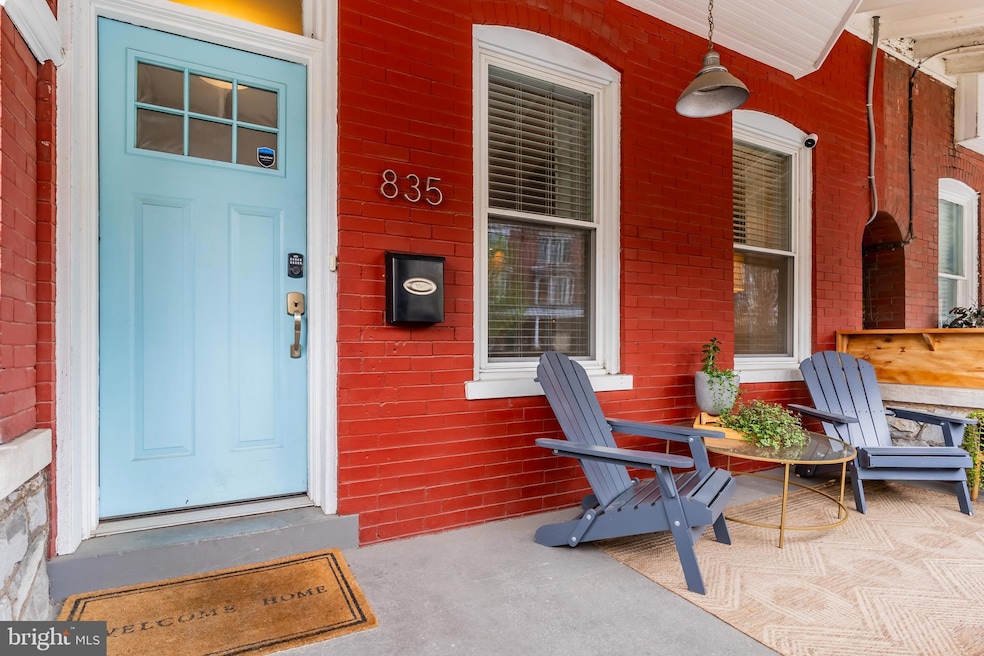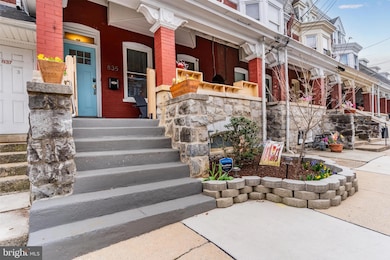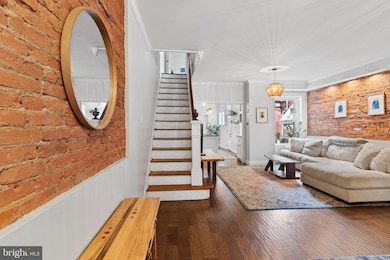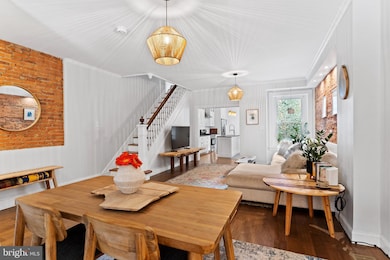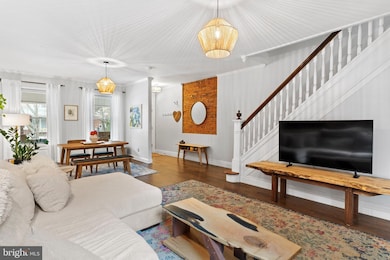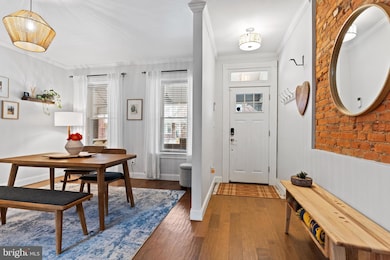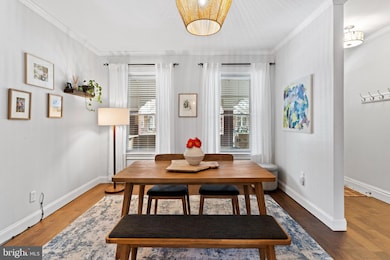
835 N Lime St Lancaster, PA 17602
Ross NeighborhoodEstimated payment $2,610/month
Highlights
- Very Popular Property
- Open Floorplan
- Wood Flooring
- City View
- Traditional Architecture
- No HOA
About This Home
Thoughtfully designed for both comfort and convenience, this home offers a layout that effortlessly fits your lifestyle. The main level welcomes you with a bright and open living room featuring urban-style exposed brick that brings texture and character to the space, flowing seamlessly into the dining area and a stunning kitchen. The kitchen boasts soft-close white cabinetry, sleek quartz countertops, a spacious island, and a gas oven with hood range, perfect for both everyday cooking and weekend hosting. A powder room and laundry space add convenience to this functional first-floor layout. The second level features a serene primary bedroom with a spacious en-suite bath that includes two walk-in closets. You'll also find a full bathroom and second bedroom with a balcony that overlooks the private backyard. On the third floor, you’ll find two additional bedrooms with tons of natural light. The additional bedrooms on the 3rd floor are ideal for guests, a home office, or a cozy retreat. The unfinished basement is currently being used as a workshop and offers a fantastic opportunity for additional storage or further customization. Additionally, the basement features an upgraded air filtration system, also known as an Air Scrubber by Aerus, that is attached directly to the HVAC system ductwork to reduce viruses, bacteria and other contaminants to ensure the air remains fresh and clean throughout the home. Enjoy the luxury of air conditioning throughout the home or step outside to your own private backyard for fresh air. The fenced backyard is an inviting space for morning coffee, evening wind-downs, or entertaining friends. Schedule your showing today and make this dream home yours before it's gone or join us at our Open House this Saturday 11am-1pm.
Open House Schedule
-
Saturday, April 26, 202511:00 am to 1:00 pm4/26/2025 11:00:00 AM +00:004/26/2025 1:00:00 PM +00:00Add to Calendar
Townhouse Details
Home Type
- Townhome
Est. Annual Taxes
- $5,868
Year Built
- Built in 1900
Lot Details
- 1,307 Sq Ft Lot
- Downtown Location
- Wood Fence
Parking
- On-Street Parking
Home Design
- Traditional Architecture
- Flat Roof Shape
- Brick Exterior Construction
- Stone Foundation
- Poured Concrete
- Rubber Roof
- Masonry
Interior Spaces
- Property has 3 Levels
- Open Floorplan
- Crown Molding
- Ceiling height of 9 feet or more
- Ceiling Fan
- Living Room
- Dining Room
- City Views
- Unfinished Basement
- Rear Basement Entry
Kitchen
- Gas Oven or Range
- Built-In Range
- Range Hood
- Microwave
- Dishwasher
- Kitchen Island
- Upgraded Countertops
- Disposal
Flooring
- Wood
- Carpet
- Laminate
Bedrooms and Bathrooms
- 4 Bedrooms
- En-Suite Primary Bedroom
Laundry
- Laundry Room
- Front Loading Dryer
- Front Loading Washer
Outdoor Features
- Balcony
- Exterior Lighting
- Porch
Utilities
- Forced Air Heating and Cooling System
- Cooling System Utilizes Natural Gas
- Air Filtration System
- 200+ Amp Service
- Electric Water Heater
- Municipal Trash
Listing and Financial Details
- Assessor Parcel Number 336-40466-0-0000
Community Details
Overview
- No Home Owners Association
- Ross Subdivision
Pet Policy
- Dogs and Cats Allowed
Map
Home Values in the Area
Average Home Value in this Area
Tax History
| Year | Tax Paid | Tax Assessment Tax Assessment Total Assessment is a certain percentage of the fair market value that is determined by local assessors to be the total taxable value of land and additions on the property. | Land | Improvement |
|---|---|---|---|---|
| 2024 | $5,868 | $148,300 | $17,100 | $131,200 |
| 2023 | $5,769 | $148,300 | $17,100 | $131,200 |
| 2022 | $5,529 | $148,300 | $17,100 | $131,200 |
| 2021 | $5,411 | $148,300 | $17,100 | $131,200 |
| 2020 | $5,411 | $148,300 | $17,100 | $131,200 |
| 2019 | $5,330 | $148,300 | $17,100 | $131,200 |
| 2018 | $1,828 | $106,200 | $17,100 | $89,100 |
| 2016 | $3,482 | $76,500 | $17,700 | $58,800 |
| 2015 | $1,358 | $76,500 | $17,700 | $58,800 |
| 2014 | $2,611 | $76,500 | $17,700 | $58,800 |
Property History
| Date | Event | Price | Change | Sq Ft Price |
|---|---|---|---|---|
| 04/24/2025 04/24/25 | For Sale | $380,000 | +11.8% | $183 / Sq Ft |
| 04/11/2022 04/11/22 | Sold | $339,900 | 0.0% | $163 / Sq Ft |
| 03/14/2022 03/14/22 | Pending | -- | -- | -- |
| 03/12/2022 03/12/22 | Price Changed | $339,900 | -2.9% | $163 / Sq Ft |
| 03/02/2022 03/02/22 | For Sale | $349,900 | +2.9% | $168 / Sq Ft |
| 03/02/2022 03/02/22 | Off Market | $339,900 | -- | -- |
| 05/31/2019 05/31/19 | Sold | $229,000 | +0.4% | $121 / Sq Ft |
| 02/28/2019 02/28/19 | Pending | -- | -- | -- |
| 02/25/2019 02/25/19 | For Sale | $228,000 | +2.9% | $121 / Sq Ft |
| 02/16/2018 02/16/18 | Sold | $221,600 | -5.7% | $117 / Sq Ft |
| 01/07/2018 01/07/18 | Pending | -- | -- | -- |
| 12/05/2017 12/05/17 | For Sale | $234,900 | +166.9% | $124 / Sq Ft |
| 06/23/2017 06/23/17 | Sold | $88,000 | -16.2% | $47 / Sq Ft |
| 05/03/2017 05/03/17 | For Sale | $105,000 | 0.0% | $56 / Sq Ft |
| 05/01/2017 05/01/17 | Pending | -- | -- | -- |
| 03/01/2017 03/01/17 | For Sale | $105,000 | -- | $56 / Sq Ft |
Deed History
| Date | Type | Sale Price | Title Company |
|---|---|---|---|
| Deed | $228,000 | None Available | |
| Deed | $221,600 | None Available | |
| Special Warranty Deed | $88,000 | None Available | |
| Deed | $57,650 | -- |
Mortgage History
| Date | Status | Loan Amount | Loan Type |
|---|---|---|---|
| Open | $322,905 | Balloon | |
| Closed | $182,400 | New Conventional | |
| Previous Owner | $198,332 | New Conventional | |
| Previous Owner | $13,179 | Unknown | |
| Previous Owner | $3,120 | Unknown | |
| Previous Owner | $57,300 | FHA |
About the Listing Agent

Jen Rogers began her career in real estate 20 years ago focusing primarily on commercial real estate development, sales and property management. After building a successful career in real estate while living in California and Arizona, Jen relocated to Hummelstown, PA, her husband's hometown.
Throughout Jen's career while working with multi-million dollar developers, global tech companies and start-ups at their infancy phase, Jen thrived when finding what she refers to as the "perfect
Jen's Other Listings
Source: Bright MLS
MLS Number: PALA2068504
APN: 336-40466-0-0000
- 212 E Ross St
- 817 N Lime St
- 914 N Lime St
- 829 N Shippen St
- 830 N Duke St
- 614 1/2 N Shippen St
- 229 E Frederick St
- 804 N Plum St
- 932 N Plum St
- 821 N Queen St
- 244 E Frederick St
- 612 Olive St
- 405 E Clay St
- 335 E Frederick St
- 438 E Ross St
- 596 N Plum St
- 32 W Liberty St
- 445 N Duke St
- 10 E James St
- 533 Hamilton St
