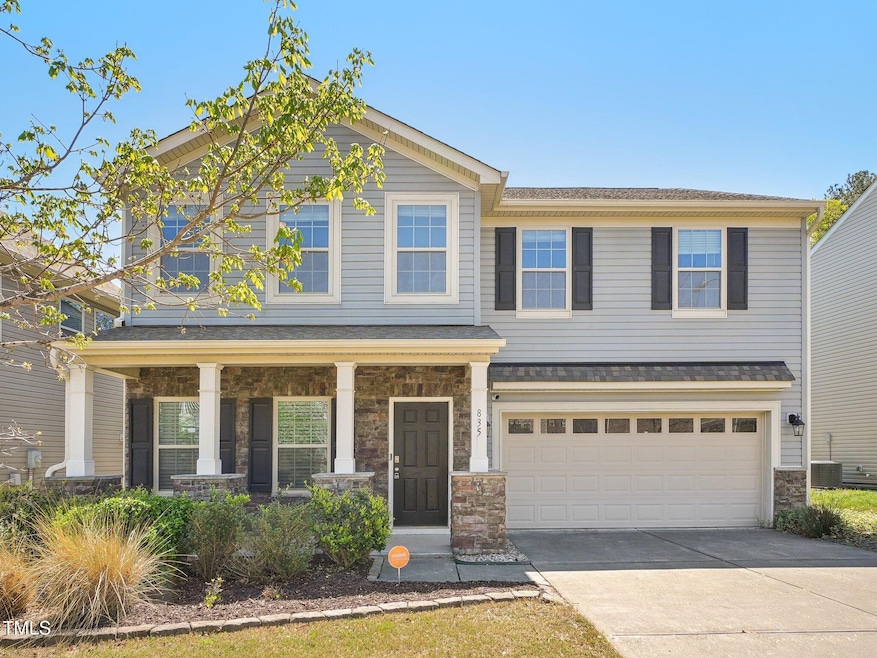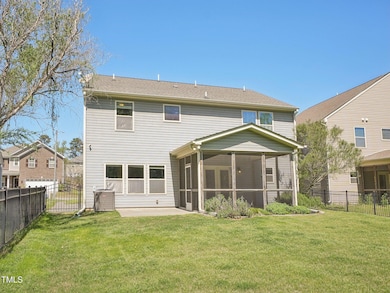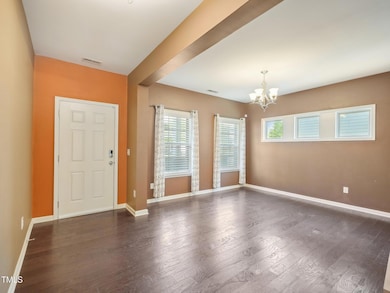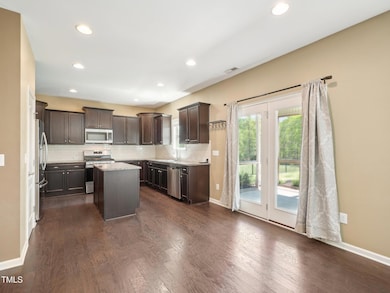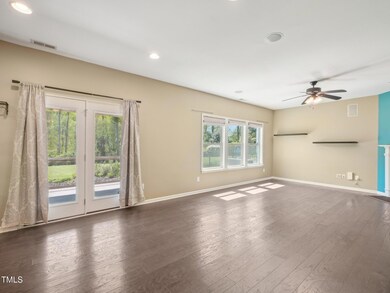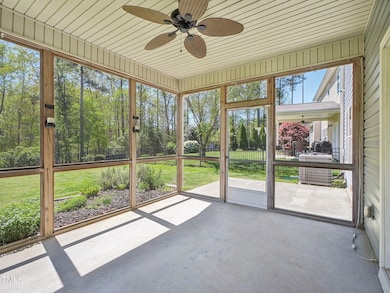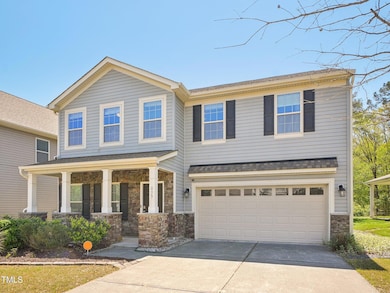
835 Poplar St Durham, NC 27703
Eastern Durham NeighborhoodEstimated payment $3,043/month
Highlights
- Open Floorplan
- Wood Flooring
- Granite Countertops
- Transitional Architecture
- Bonus Room
- Screened Porch
About This Home
Welcome to this beautifully maintained 4-bedroom home in Brightwood Trails—a friendly,
close-knit community perfectly nestled between RDU/RTP and the vibrant energy of downtown
Durham. From world-class restaurants and breweries to galleries, live music, and more,
everything you love about Durham is just minutes away.
Designed with comfort and versatility in mind, this home has standout curb appeal and a smart,
modern floor plan ideal for everyday living and effortless entertaining. The formal Dining
Room—bathed in natural light from two walls of windows—can easily double as a Home Office
or a more relaxed Sitting Room, depending on your needs.
You'll love the spacious Family Room with a cozy fireplace, which flows seamlessly into the
casual dining area and out to both a screened porch and grilling patio—perfect for relaxing
evenings or weekend get-togethers. The fully fenced backyard offers wooded views that add
privacy and a peaceful vibe.
In the Kitchen, you'll find beautiful cabinetry with under-cabinet lighting, granite counters,
stainless steel appliances, a classic subway tile backsplash, and a functional center island that
makes meal prep a breeze.
Upstairs, a large Loft offers flexible bonus space—think media room, playroom, or a second
living area. The Primary Suite features a tray ceiling, huge walk-in closet, and a spa-like bath
with soaking tub, separate shower, and tile floors.
Additional highlights include Nest thermostats, a newer security system, and built-in surround
sound in the Family Room. Plus, you'll love being just around the corner from the neighborhood
pool, playground, and clubhouse.
This one checks all the boxes—schedule your showing today!
Home Details
Home Type
- Single Family
Est. Annual Taxes
- $4,034
Year Built
- Built in 2014
Lot Details
- 6,970 Sq Ft Lot
- Landscaped
- Few Trees
- Back Yard Fenced and Front Yard
HOA Fees
- $45 Monthly HOA Fees
Parking
- 2 Car Attached Garage
- Inside Entrance
- Front Facing Garage
- Side by Side Parking
- Garage Door Opener
- Private Driveway
- 2 Open Parking Spaces
Home Design
- Transitional Architecture
- Traditional Architecture
- Slab Foundation
- Shingle Roof
- Vinyl Siding
- Stone Veneer
Interior Spaces
- 2,522 Sq Ft Home
- 2-Story Property
- Open Floorplan
- Tray Ceiling
- Smooth Ceilings
- Ceiling Fan
- Recessed Lighting
- Entrance Foyer
- Family Room
- Breakfast Room
- Dining Room
- Bonus Room
- Screened Porch
Kitchen
- Electric Oven
- Gas Range
- Microwave
- Plumbed For Ice Maker
- Dishwasher
- Stainless Steel Appliances
- Kitchen Island
- Granite Countertops
- Disposal
Flooring
- Wood
- Tile
- Luxury Vinyl Tile
Bedrooms and Bathrooms
- 4 Bedrooms
- Private Water Closet
- Separate Shower in Primary Bathroom
- Soaking Tub
- Bathtub with Shower
Laundry
- Laundry Room
- Laundry on upper level
- Washer and Electric Dryer Hookup
Attic
- Pull Down Stairs to Attic
- Unfinished Attic
Outdoor Features
- Patio
- Rain Gutters
Schools
- Spring Valley Elementary School
- Neal Middle School
- Southern High School
Utilities
- Forced Air Heating and Cooling System
- Heating System Uses Natural Gas
- Electric Water Heater
Listing and Financial Details
- Assessor Parcel Number 210487
Community Details
Overview
- Association fees include storm water maintenance
- Towne Properties Association, Phone Number (919) 878-8787
- Brightwood Trails Subdivision
Recreation
- Community Pool
Security
- Resident Manager or Management On Site
Map
Home Values in the Area
Average Home Value in this Area
Tax History
| Year | Tax Paid | Tax Assessment Tax Assessment Total Assessment is a certain percentage of the fair market value that is determined by local assessors to be the total taxable value of land and additions on the property. | Land | Improvement |
|---|---|---|---|---|
| 2024 | $4,034 | $289,182 | $52,290 | $236,892 |
| 2023 | $3,788 | $289,182 | $52,290 | $236,892 |
| 2022 | $3,701 | $289,182 | $52,290 | $236,892 |
| 2021 | $3,684 | $289,182 | $52,290 | $236,892 |
| 2020 | $3,597 | $289,182 | $52,290 | $236,892 |
| 2019 | $3,597 | $289,182 | $52,290 | $236,892 |
| 2018 | $3,345 | $246,610 | $46,480 | $200,130 |
| 2017 | $3,321 | $246,610 | $46,480 | $200,130 |
| 2016 | $3,209 | $246,610 | $46,480 | $200,130 |
| 2015 | $3,034 | $219,192 | $42,045 | $177,147 |
| 2014 | $291 | $21,022 | $21,022 | $0 |
Property History
| Date | Event | Price | Change | Sq Ft Price |
|---|---|---|---|---|
| 04/13/2025 04/13/25 | Pending | -- | -- | -- |
| 04/11/2025 04/11/25 | For Sale | $477,000 | +2.9% | $189 / Sq Ft |
| 10/23/2024 10/23/24 | Sold | $463,500 | -1.4% | $185 / Sq Ft |
| 09/21/2024 09/21/24 | Pending | -- | -- | -- |
| 09/06/2024 09/06/24 | For Sale | $469,900 | -- | $187 / Sq Ft |
Deed History
| Date | Type | Sale Price | Title Company |
|---|---|---|---|
| Warranty Deed | $463,500 | None Listed On Document | |
| Warranty Deed | $315,000 | None Available | |
| Warranty Deed | $306,500 | None Available | |
| Special Warranty Deed | $253,000 | None Available |
Mortgage History
| Date | Status | Loan Amount | Loan Type |
|---|---|---|---|
| Open | $393,975 | New Conventional | |
| Previous Owner | $299,250 | New Conventional | |
| Previous Owner | $239,989 | New Conventional |
Similar Homes in Durham, NC
Source: Doorify MLS
MLS Number: 10088773
APN: 210487
- 2310 Gilman St
- 814 Ember Dr
- 120 Putters Ct
- 6 Dawson Ct
- 2011 Cross Bones Blvd
- 2011 Cross Bones Blvd Unit 41
- 6000 Enclosure Way
- 6001 Enclosure Way
- 6019 Enclosure Way
- 509 Sherron Rd Unit 36
- 509 Sherron Rd Unit 22
- 509 Sherron Rd Unit 25
- 3338 Prospect Pkwy
- 1033 Laredo Ln
- 1040 Laredo Ln
- 3021 Crossman Lake Rd
- 1105 Doc Nichols Rd
- 1 Parker Pond Ct
- 622 Sherron Rd
- 610 Sherron Rd
