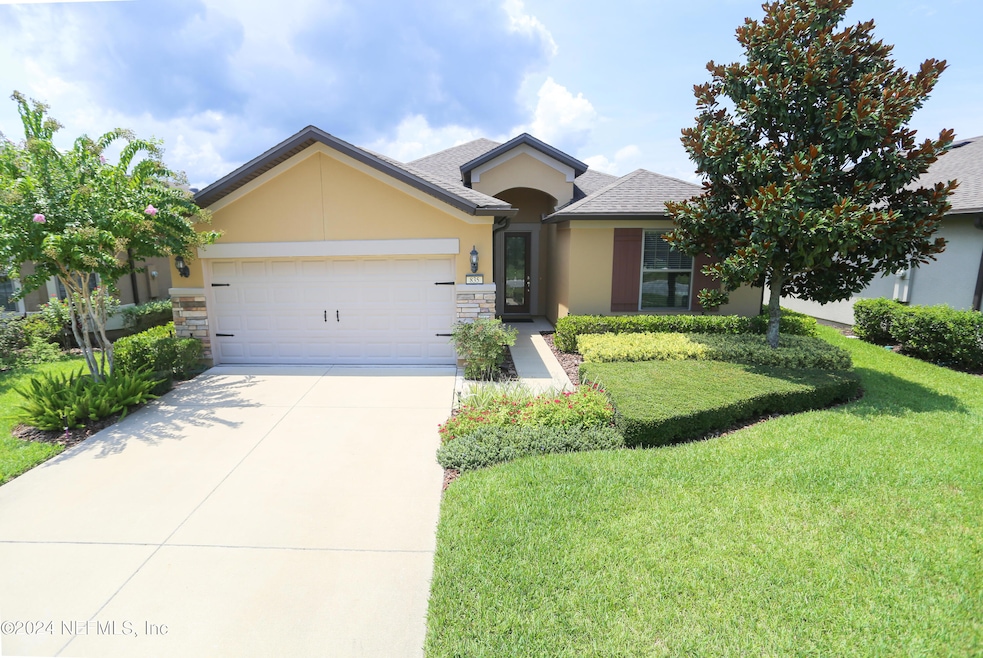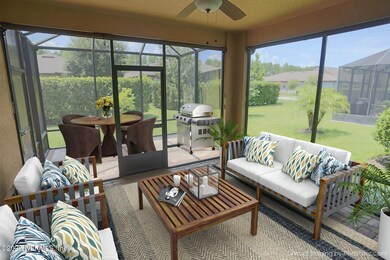
835 Wild Cypress Cir Ponte Vedra, FL 32081
Estimated payment $4,162/month
Highlights
- Fitness Center
- Senior Community
- Clubhouse
- Gated with Attendant
- Open Floorplan
- Screened Porch
About This Home
Refreshed and ready for immediate occupancy, this extremely well-priced and beautifully expanded Summerwood home in the sought-after 55+ gated community of Riverwood by Del Webb in Ponte Vedra is in the neighborhood you've been waiting your whole life for!
This meticulously maintained home has it all: The garage is expanded by 4 feet with pristine Shark Coating flooring and auto screen garage door to catch the breezes and wave to neighbors while enjoying your favorite ''garage hobbies''. The extended patio is complete with its own birdcage in addition to the covered lanai —your outdoor oasis awaits!
This hard-to-find 3-bedroom layout PLUS an office/flex/den space is perfect for guests, hobbies, or working from home.
Spotless and move-in ready, this home offers comfort, style, and the lifestyle you've earned.
Ready to have fun and stay fit?
Indoor & outdoor pools, fitness center with exercise classes, Tennis, pickleball, bocce ball and dozens of clubs and social groups.
Home Details
Home Type
- Single Family
Est. Annual Taxes
- $8,794
Year Built
- Built in 2017
HOA Fees
- $220 Monthly HOA Fees
Parking
- 2 Car Attached Garage
Home Design
- Wood Frame Construction
- Shingle Roof
- Stucco
Interior Spaces
- 2,000 Sq Ft Home
- 1-Story Property
- Open Floorplan
- Ceiling Fan
- Entrance Foyer
- Living Room
- Dining Room
- Screened Porch
Kitchen
- Breakfast Bar
- Electric Range
- Microwave
- Dishwasher
- Kitchen Island
- Disposal
Flooring
- Carpet
- Tile
Bedrooms and Bathrooms
- 3 Bedrooms
- Split Bedroom Floorplan
- Walk-In Closet
- 2 Full Bathrooms
- Shower Only
Laundry
- Dryer
- Front Loading Washer
Home Security
- Security Gate
- Fire and Smoke Detector
Utilities
- Central Heating and Cooling System
- Heat Pump System
- Electric Water Heater
Additional Features
- Patio
- 6,970 Sq Ft Lot
Listing and Financial Details
- Assessor Parcel Number 0722490680
Community Details
Overview
- Senior Community
- Association fees include security
- First Services Residential Association, Phone Number (866) 378-1009
- Del Webb Ponte Vedra Subdivision
Recreation
- Tennis Courts
- Pickleball Courts
- Fitness Center
- Community Spa
- Park
- Dog Park
- Jogging Path
Additional Features
- Clubhouse
- Gated with Attendant
Map
Home Values in the Area
Average Home Value in this Area
Tax History
| Year | Tax Paid | Tax Assessment Tax Assessment Total Assessment is a certain percentage of the fair market value that is determined by local assessors to be the total taxable value of land and additions on the property. | Land | Improvement |
|---|---|---|---|---|
| 2024 | $5,897 | $511,154 | $110,000 | $401,154 |
| 2023 | $5,897 | $321,127 | $0 | $0 |
| 2022 | $5,846 | $311,774 | $0 | $0 |
| 2021 | $5,823 | $302,693 | $0 | $0 |
| 2020 | $5,810 | $298,514 | $0 | $0 |
| 2019 | $5,840 | $288,941 | $0 | $0 |
| 2018 | $5,811 | $283,553 | $0 | $0 |
| 2017 | $3,120 | $68,000 | $68,000 | $0 |
| 2016 | -- | $4,343 | $0 | $0 |
Property History
| Date | Event | Price | Change | Sq Ft Price |
|---|---|---|---|---|
| 04/10/2025 04/10/25 | For Sale | $575,000 | +73.8% | $288 / Sq Ft |
| 12/28/2017 12/28/17 | Sold | $330,850 | 0.0% | $165 / Sq Ft |
| 07/17/2017 07/17/17 | Pending | -- | -- | -- |
| 07/16/2017 07/16/17 | For Sale | $330,850 | -- | $165 / Sq Ft |
Mortgage History
| Date | Status | Loan Amount | Loan Type |
|---|---|---|---|
| Closed | $450,000 | Credit Line Revolving |
Similar Homes in Ponte Vedra, FL
Source: realMLS (Northeast Florida Multiple Listing Service)
MLS Number: 2081049
APN: 072249-0680
- 225 Sweet Pine Trail
- 835 Wild Cypress Cir
- 707 Wild Cypress Cir
- 203 Wild Cypress Cir
- 594 Wild Cypress Cir
- 30 Windmill Palm Trail
- 147 Covered Creek Dr
- 99 Woodbriar Rd
- 60 Canopy Oak Ln
- 135 Tree Side Ln
- 353 Storybrook Point
- 92 Canopy Oak Ln
- 274 Gray Owl Point
- 180 Tree Side Ln
- 107 Lantern Oak Ln
- 168 Gray Owl Point
- 178 Canopy Oak Ln
- 213 Wood Pond Loop
- 503 Mangrove Thicket Blvd
- 203 Country Brook Ave






