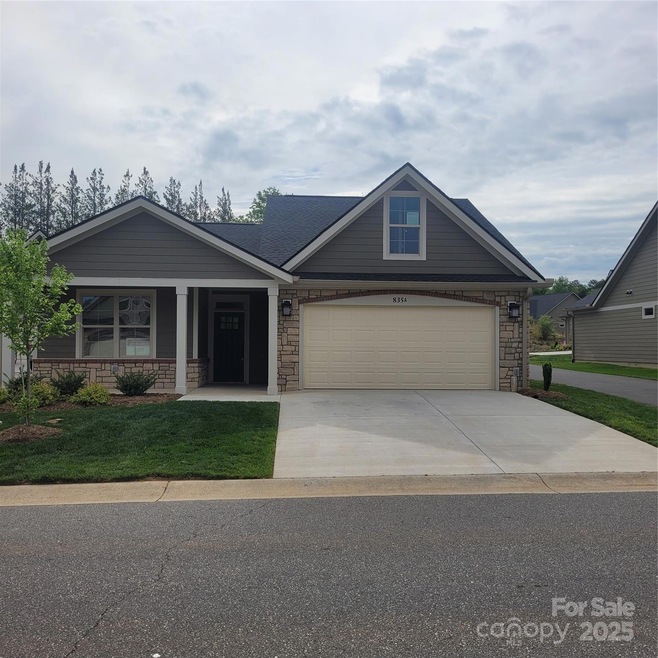
835 Wynnshire Dr Unit 53 Hickory, NC 28601
Estimated payment $3,382/month
Highlights
- Fitness Center
- New Construction
- Clubhouse
- Clyde Campbell Elementary School Rated A-
- Open Floorplan
- Traditional Architecture
About This Home
Come experience Wynnshire Ridge where the living is easy! Low-maintenance living means No yard work, you have more time to spend on a higher-quality of life. New friends! New Home! Clubhouse with activities, safety & security! Great location that is close to most everything you need. This popular Camelot home was listed and remained as pre-construction for many months before starting construction. The plan featuring 2 bedroom, 2 baths, Sunroom, covered front and fenced in rear patio is now Move In ready! It offers beautiful finishes, Upgraded wood floors throughout. , Granite counters in Kitchen, bathrooms & laundry, Tiled bathrooms, upgraded epoxy garage and plenty of living space, as well as community amenities such as an outdoor heated pool, fitness center, outdoor kitchen, and clubhouse. It's a private neighborhood- one way in and one way out. Schedule an appointment to visit the sales office today!
Listing Agent
Berkshire Hathaway HomeServices Lifestyle Properties Brokerage Email: suestanford@bhhslp.com License #310175

Co-Listing Agent
Berkshire Hathaway HomeServices Lifestyle Properties Brokerage Email: suestanford@bhhslp.com License #193469
Home Details
Home Type
- Single Family
Year Built
- Built in 2024 | New Construction
Lot Details
- Level Lot
- Lawn
- Property is zoned PD, PUD
HOA Fees
- $210 Monthly HOA Fees
Parking
- 2 Car Attached Garage
Home Design
- Home is estimated to be completed on 3/1/25
- Traditional Architecture
- Slab Foundation
Interior Spaces
- 1,484 Sq Ft Home
- 1-Story Property
- Open Floorplan
- Ceiling Fan
- Gas Fireplace
- Insulated Windows
- Living Room with Fireplace
- Pull Down Stairs to Attic
Kitchen
- Breakfast Bar
- Microwave
- Plumbed For Ice Maker
- Dishwasher
- Disposal
Flooring
- Wood
- Tile
Bedrooms and Bathrooms
- 2 Main Level Bedrooms
- Split Bedroom Floorplan
- Walk-In Closet
- 2 Full Bathrooms
Laundry
- Laundry Room
- Electric Dryer Hookup
Outdoor Features
- Covered patio or porch
Utilities
- Forced Air Heating and Cooling System
- Heat Pump System
- Heating System Uses Natural Gas
- Tankless Water Heater
- Gas Water Heater
- Cable TV Available
Listing and Financial Details
- Assessor Parcel Number 371418326449
Community Details
Overview
- Lifestyle Property Management Association, Phone Number (828) 274-1110
- Built by Lifestyle Homes of Distinction
- Wynnshire Ridge Subdivision, Camelot Floorplan
- Mandatory home owners association
Amenities
- Clubhouse
Recreation
- Fitness Center
- Community Pool
Map
Home Values in the Area
Average Home Value in this Area
Property History
| Date | Event | Price | Change | Sq Ft Price |
|---|---|---|---|---|
| 05/30/2024 05/30/24 | Price Changed | $481,900 | +0.4% | $325 / Sq Ft |
| 04/01/2024 04/01/24 | Price Changed | $479,900 | +4.3% | $323 / Sq Ft |
| 01/08/2024 01/08/24 | Price Changed | $459,900 | +2.2% | $310 / Sq Ft |
| 12/04/2023 12/04/23 | Price Changed | $449,900 | +2.3% | $303 / Sq Ft |
| 08/17/2023 08/17/23 | For Sale | $439,900 | -- | $296 / Sq Ft |
Similar Homes in Hickory, NC
Source: Canopy MLS (Canopy Realtor® Association)
MLS Number: 4061076
- 833 Wynnshire Dr Unit 56
- 833 Wynnshire Dr Unit 55
- 835 Wynnshire Dr Unit 53
- 829 Wynnshire Dr Unit 57
- 824 Wynnshire Dr Unit D
- 810 Wynnshire Dr Unit D
- 808 Wynnshire Dr Unit A
- 811 Wynnshire Dr Unit A
- 3021 8th Street Ct NE
- 586 30th Avenue Cir NE
- 1336 26th Ave NE
- 574 30th Avenue Cir NE
- 2350 14th Street Ct NE
- 489 26th Ave NE Unit C
- 936 23rd Ave NE
- 000 16th St NE
- 538 30th Avenue Cir NE
- 2351 5th St NE
- 1119 21st Ave NE
- 287 29th Ave NE






