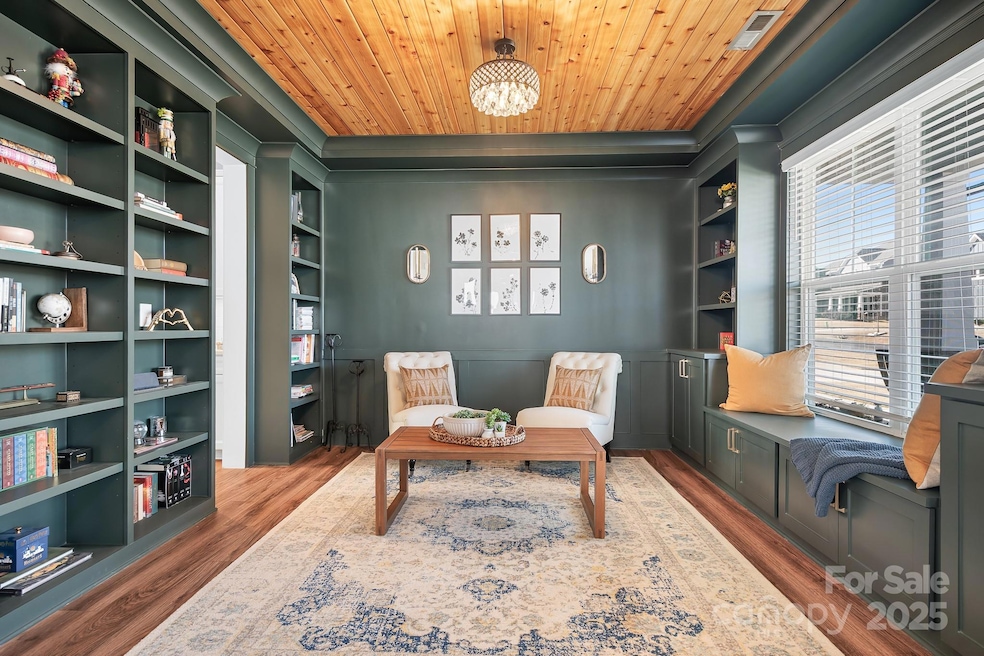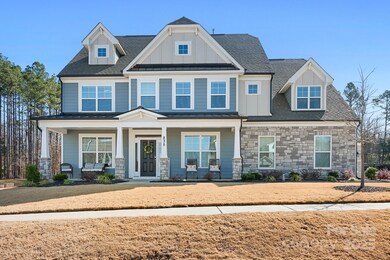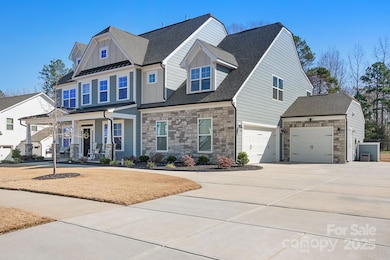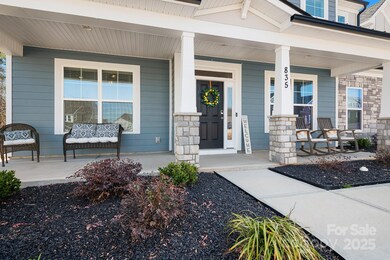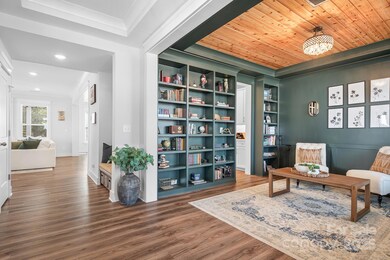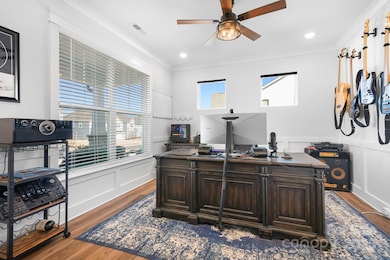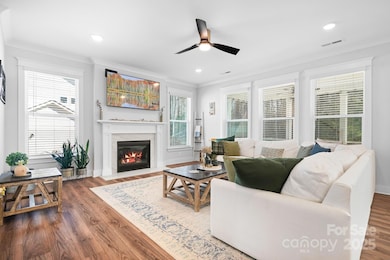
835 Yucatan Dr Waxhaw, NC 28173
Estimated payment $5,089/month
Highlights
- Community Cabanas
- Traditional Architecture
- 3 Car Attached Garage
- Wooded Lot
- Screened Porch
- Community Playground
About This Home
From the moment you step inside, this home invites you to settle in and savor the details. Curl up in the custom library with built-ins and a window seat or gather around the expansive kitchen island—every space is designed for comfort and connection.
The chef’s kitchen wows with gold accents, a pot filler, and a butler’s pantry with custom storage. A secluded main-level suite welcomes guests. The primary suite upstairs boasts custom his-and-her closets. Each secondary bedroom includes a walk-in closet, and has an attached bathroom.
Outdoor living shines with a screened-in porch, paver patio, and fire pit, all overlooking the private, wooded backyard. Even the finished garage stands out with epoxy floors for a polished touch.
More than a home—it’s a lifestyle. Ready to experience it?
Listing Agent
Ivy and Trellis LLC Brokerage Email: kim@ivyandtrellis.com License #265166
Home Details
Home Type
- Single Family
Est. Annual Taxes
- $3,242
Year Built
- Built in 2022
Lot Details
- Back Yard Fenced
- Wooded Lot
- Property is zoned RES NEC
HOA Fees
- $83 Monthly HOA Fees
Parking
- 3 Car Attached Garage
- Front Facing Garage
- Garage Door Opener
- Driveway
Home Design
- Traditional Architecture
- Slab Foundation
- Metal Roof
- Stone Veneer
Interior Spaces
- 2-Story Property
- Wired For Data
- Insulated Windows
- Great Room with Fireplace
- Screened Porch
Kitchen
- Self-Cleaning Oven
- Gas Cooktop
- Range Hood
- Microwave
- Plumbed For Ice Maker
- Dishwasher
- Disposal
Flooring
- Tile
- Vinyl
Bedrooms and Bathrooms
- 4 Full Bathrooms
Laundry
- Laundry Room
- Washer and Electric Dryer Hookup
Schools
- Western Union Elementary School
- Parkwood Middle School
- Parkwood High School
Utilities
- Forced Air Heating and Cooling System
- Air Filtration System
- Heating System Uses Natural Gas
- Electric Water Heater
- Fiber Optics Available
- Cable TV Available
Listing and Financial Details
- Assessor Parcel Number 06-054-773
Community Details
Overview
- Superior Association Management, Llc Association
- Wrenn Creek Subdivision
- Mandatory home owners association
Recreation
- Community Playground
- Community Cabanas
- Community Pool
- Trails
Security
- Card or Code Access
Map
Home Values in the Area
Average Home Value in this Area
Tax History
| Year | Tax Paid | Tax Assessment Tax Assessment Total Assessment is a certain percentage of the fair market value that is determined by local assessors to be the total taxable value of land and additions on the property. | Land | Improvement |
|---|---|---|---|---|
| 2024 | $3,242 | $504,000 | $85,600 | $418,400 |
| 2023 | $3,197 | $504,000 | $85,600 | $418,400 |
Property History
| Date | Event | Price | Change | Sq Ft Price |
|---|---|---|---|---|
| 03/22/2025 03/22/25 | For Sale | $850,000 | -- | $222 / Sq Ft |
Deed History
| Date | Type | Sale Price | Title Company |
|---|---|---|---|
| Deed | -- | -- | |
| Special Warranty Deed | $770,000 | -- |
Similar Homes in Waxhaw, NC
Source: Canopy MLS (Canopy Realtor® Association)
MLS Number: 4233594
APN: 06-054-773
- 2100 Winding Oaks Trail
- 5801 Cross Point Ct
- 2000 Willowcrest Dr
- 1041 Crofton Dr
- 1805 Palazzo Dr
- 1813 Robbins Meadows Dr
- 1811 Robbins Meadows Dr
- 1809 Robbins Meadows Dr
- 1518 Billy Howey Rd Unit 6
- 6634 Sadler Rd
- 5600 Ballenger Ct
- 5601 Ballenger Ct
- 5405 Silver Creek Dr
- 2007 Kendall Dr Unit 6
- 4807 Lon Parker Rd Unit 1
- 3011 Kendall Dr Unit 12
- 1909 Madeira Cir
- 708 Brookmeade Dr
- 611 Yucatan Dr
- 702 Yucatan Dr
