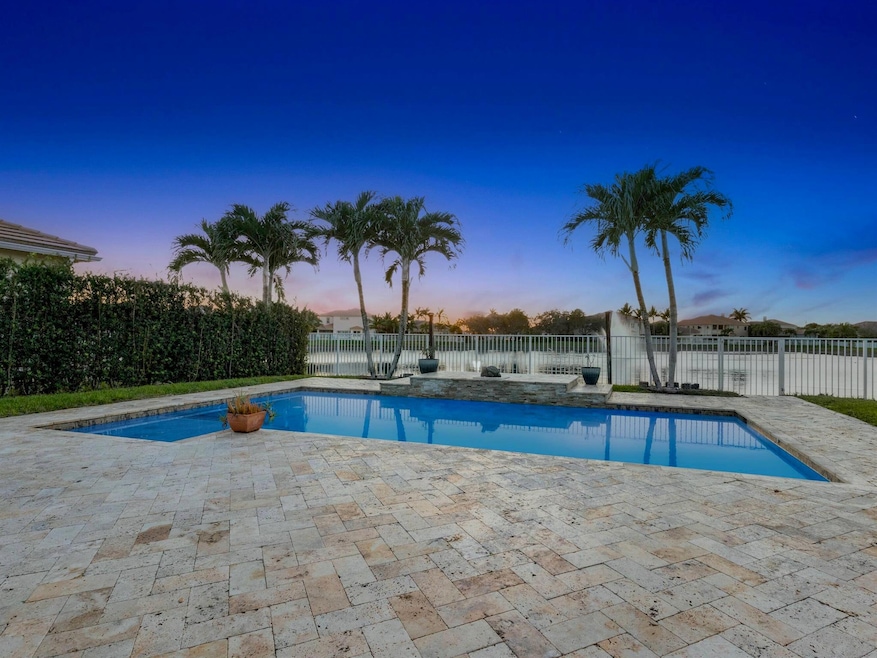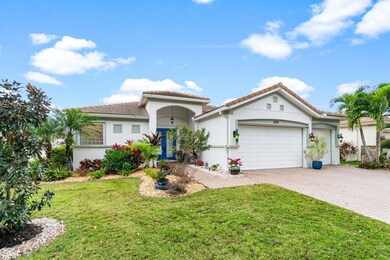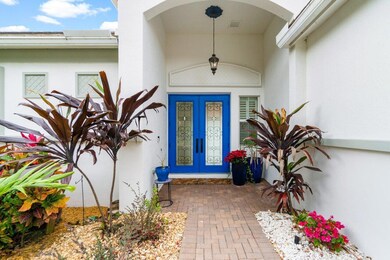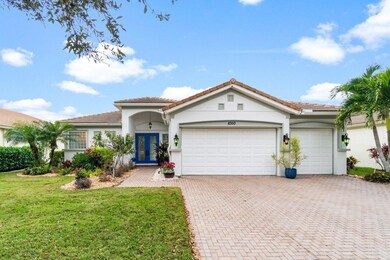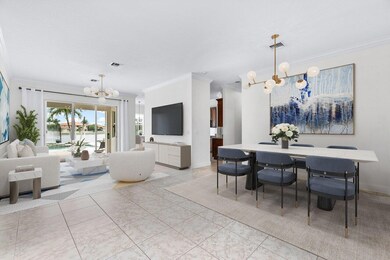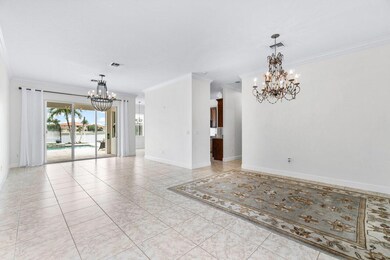
8350 Butler Greenwood Dr Royal Palm Beach, FL 33411
Highlights
- Lake Front
- Gunite Pool
- Clubhouse
- Everglades Elementary School Rated A-
- Gated Community
- Tennis Courts
About This Home
As of April 2025PRICE IMPROVEMENT! You'll love this beautiful one-story pool home in a stellar location at Greenwood Manor; lakefront, bright and airy; very nice split floor plan. Owners have kept this 4 bed/3 bath/3 car-garage home in top-notch shape. Large primary bedroom with 2 walk-in closets and double vanity cabinet. Brand-new UV light equipped AC system; solar pool heated, salt-chlorination pool with LED lights. Family-oriented & pet friendly community: clubhouse, pool, fitness, tennis. Ideally located, giving easy access in a matter of minutes to the main roads as Southern Blvd, Turnpike, as well as PBI Airport, the Mall at Wellington Green, Wellington Medical Center; approx 15 miles to the beaches and Lion Country Safari; top rated schools. Convenient; just waiting for you!
Home Details
Home Type
- Single Family
Est. Annual Taxes
- $1,645
Year Built
- Built in 2011
Lot Details
- 8,712 Sq Ft Lot
- Lake Front
- Fenced
- Property is zoned PUD
HOA Fees
- $325 Monthly HOA Fees
Parking
- 3 Car Attached Garage
- Garage Door Opener
- Driveway
Property Views
- Lake
- Pool
Home Design
- Concrete Roof
Interior Spaces
- 2,323 Sq Ft Home
- 1-Story Property
- Ceiling Fan
- Plantation Shutters
- Blinds
- French Doors
- Family Room
- Formal Dining Room
- Ceramic Tile Flooring
Kitchen
- Electric Range
- Microwave
- Dishwasher
- Disposal
Bedrooms and Bathrooms
- 4 Bedrooms
- Split Bedroom Floorplan
- Walk-In Closet
- 3 Full Bathrooms
- Dual Sinks
- Separate Shower in Primary Bathroom
Laundry
- Laundry Room
- Dryer
- Washer
- Laundry Tub
Home Security
- Security Gate
- Fire and Smoke Detector
Pool
- Gunite Pool
- Saltwater Pool
- Pool Equipment or Cover
Outdoor Features
- Patio
Utilities
- Central Heating and Cooling System
- Electric Water Heater
- Cable TV Available
Listing and Financial Details
- Assessor Parcel Number 00424405090000700
Community Details
Overview
- Association fees include ground maintenance, recreation facilities, security
- Diamond C Ranch Pod G Subdivision, Bonita Floorplan
Amenities
- Clubhouse
Recreation
- Tennis Courts
- Community Basketball Court
- Community Pool
- Trails
Security
- Security Guard
- Resident Manager or Management On Site
- Gated Community
Map
Home Values in the Area
Average Home Value in this Area
Property History
| Date | Event | Price | Change | Sq Ft Price |
|---|---|---|---|---|
| 04/15/2025 04/15/25 | Sold | $695,000 | -2.8% | $299 / Sq Ft |
| 03/03/2025 03/03/25 | Pending | -- | -- | -- |
| 02/12/2025 02/12/25 | Price Changed | $715,000 | -4.7% | $308 / Sq Ft |
| 01/02/2025 01/02/25 | For Sale | $750,000 | +7.9% | $323 / Sq Ft |
| 12/07/2024 12/07/24 | Off Market | $695,000 | -- | -- |
| 12/01/2024 12/01/24 | For Sale | $710,000 | -- | $306 / Sq Ft |
Tax History
| Year | Tax Paid | Tax Assessment Tax Assessment Total Assessment is a certain percentage of the fair market value that is determined by local assessors to be the total taxable value of land and additions on the property. | Land | Improvement |
|---|---|---|---|---|
| 2024 | $1,663 | $303,665 | -- | -- |
| 2023 | $1,645 | $294,820 | $0 | $0 |
| 2022 | $1,567 | $286,233 | $0 | $0 |
| 2021 | $1,531 | $277,896 | $0 | $0 |
| 2020 | $5,538 | $274,059 | $0 | $0 |
| 2019 | $5,482 | $267,897 | $0 | $0 |
| 2018 | $5,232 | $262,902 | $0 | $0 |
| 2017 | $5,116 | $257,495 | $0 | $0 |
| 2016 | $5,124 | $252,199 | $0 | $0 |
| 2015 | $5,221 | $250,446 | $0 | $0 |
| 2014 | $4,908 | $231,370 | $0 | $0 |
Mortgage History
| Date | Status | Loan Amount | Loan Type |
|---|---|---|---|
| Open | $580,000 | VA | |
| Closed | $85,000 | New Conventional | |
| Closed | $378,910 | VA | |
| Closed | $369,950 | VA | |
| Closed | $371,100 | VA | |
| Closed | $370,000 | VA | |
| Closed | $38,500 | Unknown | |
| Closed | $289,019 | VA | |
| Closed | $287,845 | VA |
Deed History
| Date | Type | Sale Price | Title Company |
|---|---|---|---|
| Interfamily Deed Transfer | -- | Db Title Llc | |
| Warranty Deed | $278,665 | Eastern National Title Agenc |
Similar Homes in the area
Source: BeachesMLS
MLS Number: R11035774
APN: 00-42-44-05-09-000-0700
- 8509 Butler Greenwood Dr
- 8639 Tally Ho Ln
- 84 Belle Grove Ln
- 302 Marginal Rd
- 235 Belle Grove Ln
- 365 86th Terrace S
- 8068 Woodslanding Trail
- 8964 New Hope Ct
- 313 Mulberry Grove Rd
- 8107 Woodslanding Trail
- 8123 Woodslanding Trail
- 207 Palm Beach Plantation Blvd
- 7601 Ellen Ln
- 533 Edgebrook Ln
- 8625 Wellington View Dr
- 140 Possum Pass
- 265 Westwood Cir E
- 100 Possum Pass
- 9328 Silent Oak Cir
- 9334 Madewood Ct
