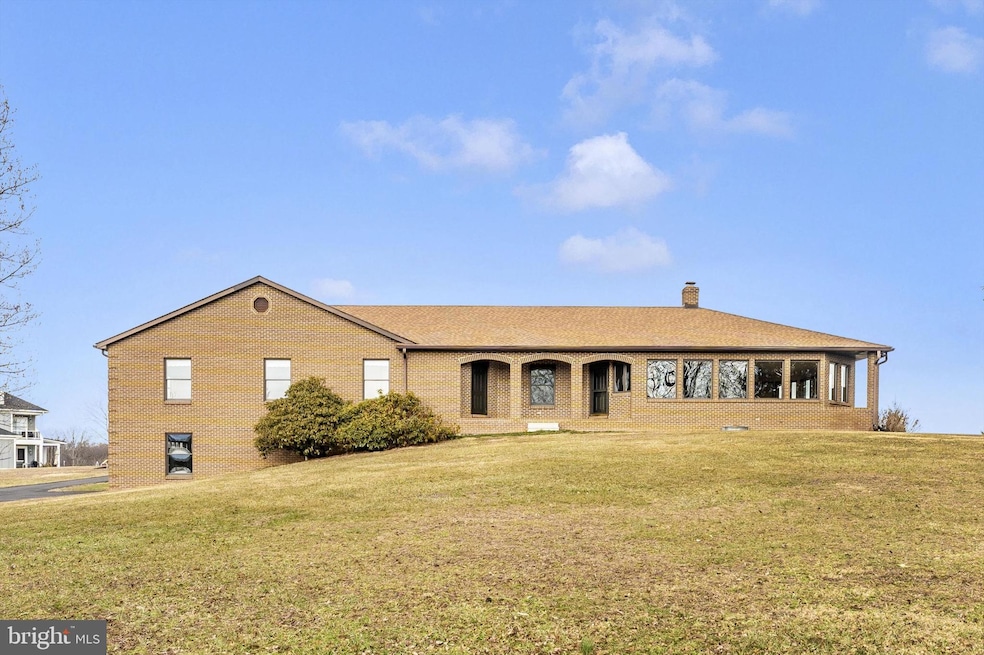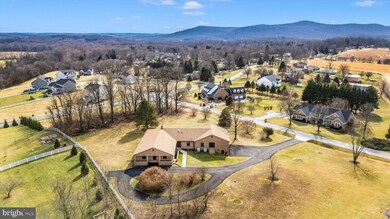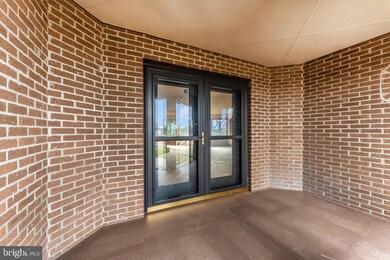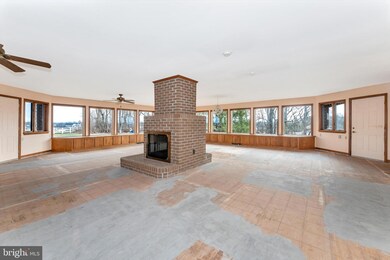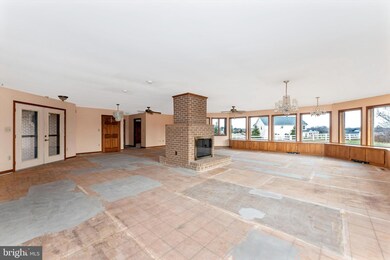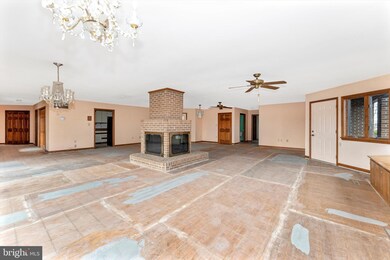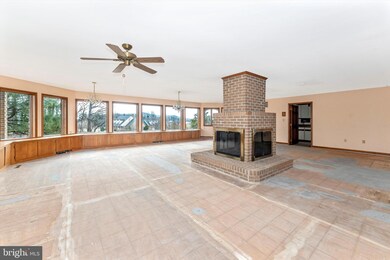
8350 Layton Ct Frederick, MD 21704
Highlights
- 2.44 Acre Lot
- Rambler Architecture
- No HOA
- Urbana Elementary School Rated A
- Space For Rooms
- 3 Car Direct Access Garage
About This Home
As of March 2025This all brick rambler sits on a beautiful 2.44 acre elevated lot with views of Sugarloaf Mountain. This development with large open lots (and no HOA) is the perfect place for nearby hiking and biking with ample outdoor space for entertaining and outdoor play, with a small wooded area for a tranquil private woodland garden. Near commuter routes and parking and quick access to MD-80, MD-355, and I-270 and only minutes to Urbana's modern amenities and just 6 miles to historic downtown Frederick, loaded with restaurants, shops, hotels, and a vibrant arts and entertainment district. Bring your own vision to this home, ready for your paint, flooring, kitchen, and bath renovations. Approved for 3 bedrooms, one of which is a suite with separate kitchen and entrance. The large open living room with central fireplace and ample windows for beautiful outdoor views, is perfect for entertaining. The main floor has an extra large office, workroom, craft room, or playroom with a separate entrance. The 3 car garage opens to almost 5000 sf of unfinished basement and rough-in for another bathroom. The trustee has engaged the health department and engineers to perc test for more approved bedrooms to take advantage of the large square footage. You may continue this process for an extra value-add. Inquire today and secure your "forever home" in the sought-after Urbana community!
Home Details
Home Type
- Single Family
Est. Annual Taxes
- $10,739
Year Built
- Built in 1990
Lot Details
- 2.44 Acre Lot
Parking
- 3 Car Direct Access Garage
- 5 Driveway Spaces
- Basement Garage
- Garage Door Opener
- Secure Parking
Home Design
- Rambler Architecture
- Brick Exterior Construction
- Block Foundation
- Slab Foundation
- Poured Concrete
- Unfinished Walls
- Block Wall
- Shingle Roof
Interior Spaces
- Property has 1 Level
- Double Sided Fireplace
- Free Standing Fireplace
- Fireplace With Glass Doors
- Brick Fireplace
Flooring
- Partially Carpeted
- Rough-In
Bedrooms and Bathrooms
- 3 Main Level Bedrooms
- 3 Full Bathrooms
Unfinished Basement
- Heated Basement
- Interior Basement Entry
- Garage Access
- Space For Rooms
- Rough-In Basement Bathroom
- Basement Windows
Schools
- Urbana Elementary And Middle School
- Urbana High School
Utilities
- Central Air
- Back Up Electric Heat Pump System
- Electric Baseboard Heater
- Well
- Electric Water Heater
- On Site Septic
Community Details
- No Home Owners Association
Listing and Financial Details
- Tax Lot 1
- Assessor Parcel Number 1107215037
Map
Home Values in the Area
Average Home Value in this Area
Property History
| Date | Event | Price | Change | Sq Ft Price |
|---|---|---|---|---|
| 03/14/2025 03/14/25 | Sold | $850,000 | -5.5% | $176 / Sq Ft |
| 02/13/2025 02/13/25 | Pending | -- | -- | -- |
| 02/07/2025 02/07/25 | For Sale | $899,000 | -- | $186 / Sq Ft |
Tax History
| Year | Tax Paid | Tax Assessment Tax Assessment Total Assessment is a certain percentage of the fair market value that is determined by local assessors to be the total taxable value of land and additions on the property. | Land | Improvement |
|---|---|---|---|---|
| 2024 | $10,373 | $878,800 | $240,100 | $638,700 |
| 2023 | $9,480 | $828,000 | $0 | $0 |
| 2022 | $9,022 | $777,200 | $0 | $0 |
| 2021 | $8,435 | $726,400 | $240,100 | $486,300 |
| 2020 | $8,435 | $713,533 | $0 | $0 |
| 2019 | $8,285 | $700,667 | $0 | $0 |
| 2018 | $8,209 | $687,800 | $141,100 | $546,700 |
| 2017 | $8,026 | $687,800 | $0 | $0 |
| 2016 | $6,770 | $668,800 | $0 | $0 |
| 2015 | $6,770 | $659,300 | $0 | $0 |
| 2014 | $6,770 | $629,800 | $0 | $0 |
Mortgage History
| Date | Status | Loan Amount | Loan Type |
|---|---|---|---|
| Open | $765,000 | New Conventional | |
| Previous Owner | $385,000 | New Conventional |
Deed History
| Date | Type | Sale Price | Title Company |
|---|---|---|---|
| Deed | $850,000 | Village Settlements | |
| Interfamily Deed Transfer | -- | Accommodation | |
| Deed | -- | -- | |
| Deed | $75,000 | -- |
Similar Homes in Frederick, MD
Source: Bright MLS
MLS Number: MDFR2059024
APN: 07-215037
- 8433 Fingerboard Rd
- 3356 Park Mills Rd
- 8651 Shady Pines Dr
- 3313 Stone Barn Dr
- 2767 Lynn St
- 2994 Hope Mills Ln
- 3606 Timber Green Dr
- 3637 Red Sage Way N
- 3685 Moonglow Ct
- 8611 Burnt Hickory Cir
- 3603 Urbana Pike
- 3107 Flint Hill Rd
- 3547 Sprigg St S
- 3647 Islington St
- 3640 Islington St
- 3577 Bremen St
- 3656 Tavistock Rd
- 3551 Worthington Blvd
- 3403 Mantz Ln
- 8814 Lew Wallace Rd
